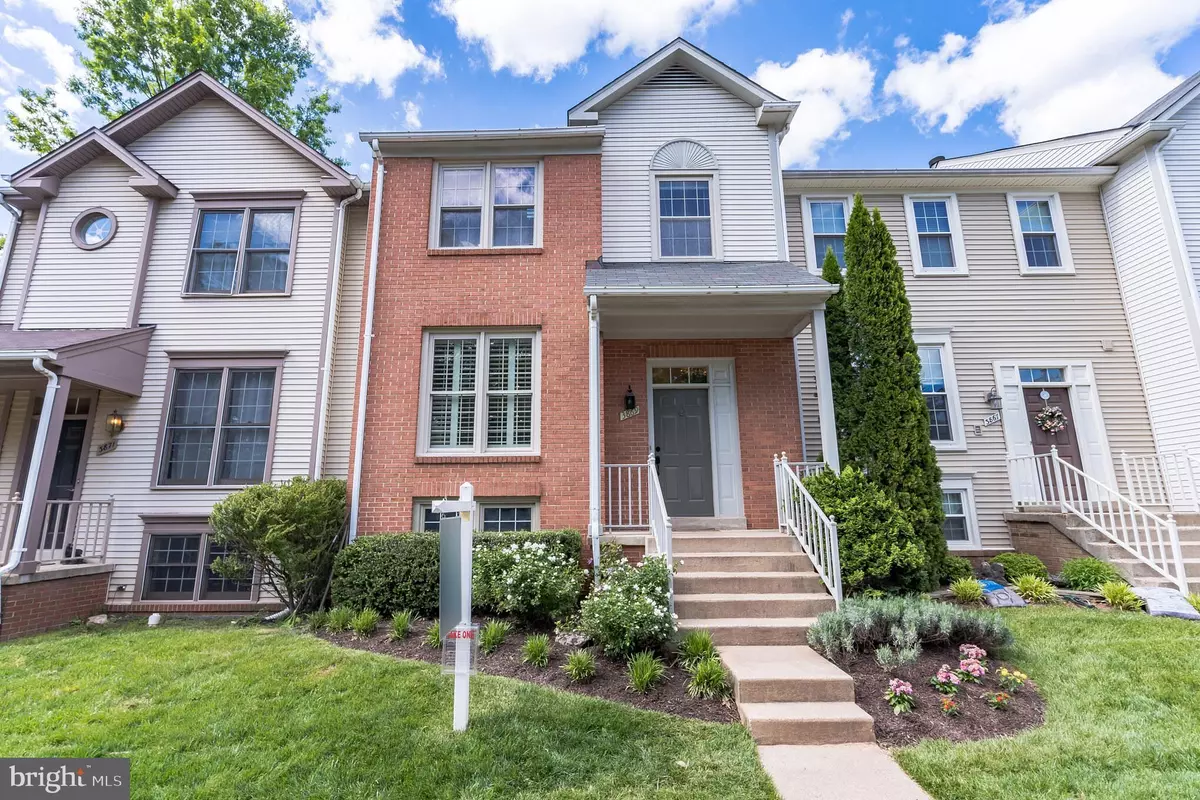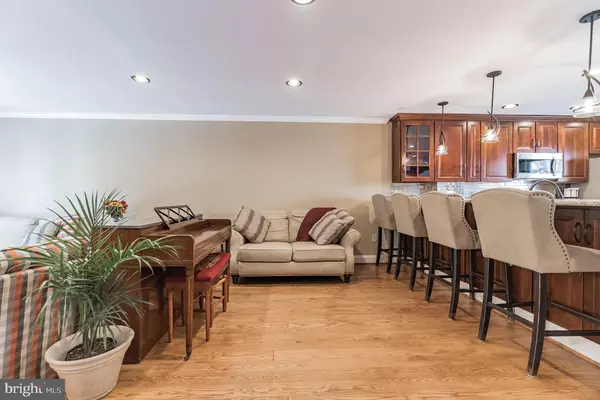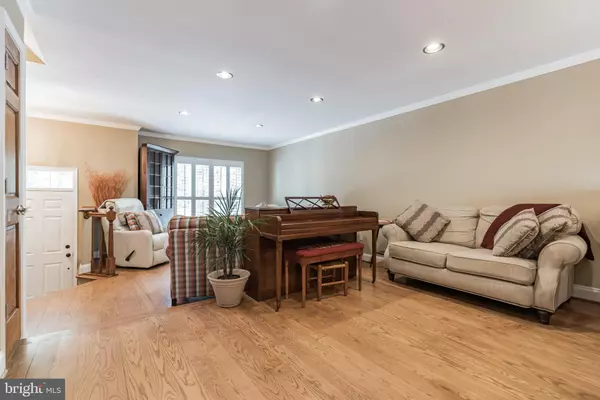$610,000
$575,000
6.1%For more information regarding the value of a property, please contact us for a free consultation.
3 Beds
4 Baths
1,584 SqFt
SOLD DATE : 06/30/2021
Key Details
Sold Price $610,000
Property Type Townhouse
Sub Type Interior Row/Townhouse
Listing Status Sold
Purchase Type For Sale
Square Footage 1,584 sqft
Price per Sqft $385
Subdivision Fair Woods
MLS Listing ID VAFX1193282
Sold Date 06/30/21
Style Colonial
Bedrooms 3
Full Baths 3
Half Baths 1
HOA Fees $97/mo
HOA Y/N Y
Abv Grd Liv Area 1,584
Originating Board BRIGHT
Year Built 1985
Annual Tax Amount $5,207
Tax Year 2021
Lot Size 1,650 Sqft
Acres 0.04
Property Description
One of a kind 3 bedroom 3.5 bath home with bonus room in the basement in the quaint community of Fair Woods! Walk into a light and bright foyer with built in cubbies and oak built in cabinets with hooks to help catch everyday belongings. A truly unique floor plan for this neighborhood allows you to entertain with ease in the open floor plan on the main level with large front window, crown molding and specially milled red oak hardwood floors that flow up into the upper level. The renovated kitchen includes breakfast bar opened to living area, stainless steel appliances including double oven with convention, solid cherry cabinets, granite countertops, moveable island and slate tile floors. A sliding glass door takes you to the large deck, the perfect place for warm weather entertaining. The primary suite is a true escape with tongue and groove ceiling and updated en-suite including jacuzzi tub, rain shower, toilet closet and custom vanity with vessel sinks. A loft, with separate air conditioning unit, includes skylights, tongue and groove ceiling and barn door closets. Two additional bedrooms, both with lofts with separate air conditioning units, and updated hall bath with stone shower completes the level. The basement is perfect for a rec-room or additional living space and features accent rock wall, oak bar with wine cooler, refrigerator, cabinets, and stainless steel farm house sink and separate air conditioning unit. Wood floors include radiant barrier for warmth and enjoy extra storage under the stairs. A bonus room is perfect for a home office. Park with ease in the two assigned parking spaces out front, community also features plenty of street parking. The location of this home offers easy access to many major highways, Reston Town Center, Fair Oaks Mall, INOVA, George Mason and etc. Do not miss your chance on this one of a kind home!
Location
State VA
County Fairfax
Zoning 305
Rooms
Basement Full, Fully Finished
Interior
Interior Features Breakfast Area, Bar, Ceiling Fan(s), Crown Moldings, Family Room Off Kitchen, Floor Plan - Open, Kitchen - Table Space, Primary Bath(s), Recessed Lighting, Skylight(s), Stall Shower, Soaking Tub, Wood Floors
Hot Water Electric
Heating Forced Air
Cooling Central A/C
Equipment Built-In Microwave, Dishwasher, Disposal, Oven/Range - Electric, Refrigerator, Stainless Steel Appliances, Water Dispenser
Window Features Skylights
Appliance Built-In Microwave, Dishwasher, Disposal, Oven/Range - Electric, Refrigerator, Stainless Steel Appliances, Water Dispenser
Heat Source Electric
Exterior
Exterior Feature Deck(s), Patio(s)
Parking On Site 2
Water Access N
Accessibility None
Porch Deck(s), Patio(s)
Garage N
Building
Story 3
Sewer Public Sewer
Water Public
Architectural Style Colonial
Level or Stories 3
Additional Building Above Grade, Below Grade
New Construction N
Schools
School District Fairfax County Public Schools
Others
Senior Community No
Tax ID 0452 07 0399
Ownership Fee Simple
SqFt Source Assessor
Special Listing Condition Standard
Read Less Info
Want to know what your home might be worth? Contact us for a FREE valuation!

Our team is ready to help you sell your home for the highest possible price ASAP

Bought with Renshan Chi • Giant Realty, Inc.
"My job is to find and attract mastery-based agents to the office, protect the culture, and make sure everyone is happy! "







