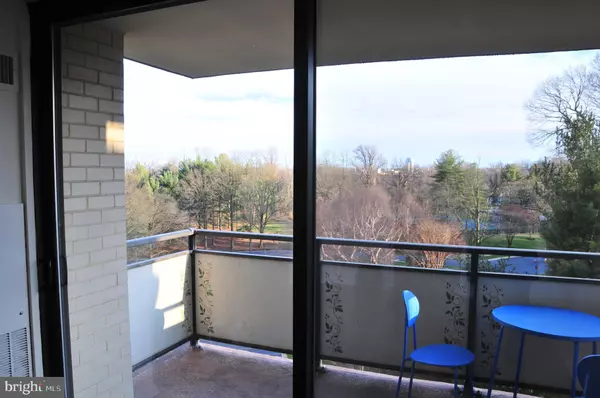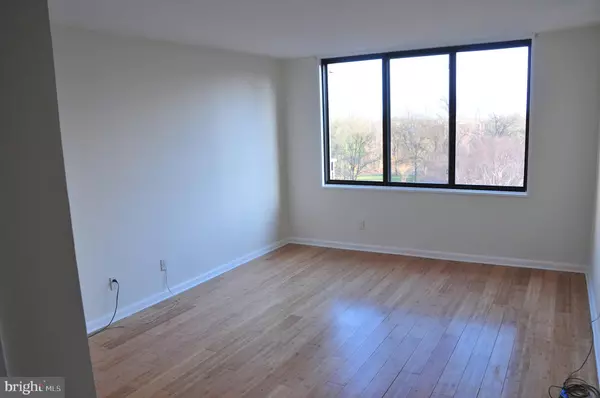$177,000
$178,500
0.8%For more information regarding the value of a property, please contact us for a free consultation.
1 Bed
1 Bath
981 SqFt
SOLD DATE : 04/06/2020
Key Details
Sold Price $177,000
Property Type Single Family Home
Sub Type Unit/Flat/Apartment
Listing Status Sold
Purchase Type For Sale
Square Footage 981 sqft
Price per Sqft $180
Subdivision Promenade Towers
MLS Listing ID MDMC694966
Sold Date 04/06/20
Style Unit/Flat
Bedrooms 1
Full Baths 1
HOA Y/N N
Abv Grd Liv Area 981
Originating Board BRIGHT
Year Built 1973
Annual Tax Amount $1,838
Tax Year 2020
Property Description
Spacious one bedroom one bath with the best views in the Promenade Towers, sunny exposure. Updated kitchen and bath, new hardwood and ceramic floors, freshly painted. Huge balcony! Plenty of storage: 5 closets! Coop fee covers practically everything: all utilities (including power, heating/AC, water, sewage, basic cable), taxes, building insurance, building/grounds maintenance. Unbelievable Promenade amenities are also included: indoor/outdoor pools, saunas and hot tub, renovated full scale gym and health/fitness club, seven lighted tennis courts and tennis clubhouse, residents' gardens, 24 hour front desk and security gate. On top of that Promenade features luxurious lobby and hallways, shopping arcade with food market/deli, dry cleaners/alterations, hair/beauty salon, several medical offices, travel agency. Community, meeting, game rooms and lounge are available for residents' use; a new restaurant is coming soon as well. Periodic movie screenings and shows for residents and their guests (guests suites are available). Library, book club and Spanish group, available personal trainers, yoga, pilates, meditation and water aerobics classes, tennis lessons, ping pong and pickleball. Massage cabinet on site. Resort-style living! Ride-on bus takes you from the front door to the nearby Metro station (red line, NIH) and beyond. One assigned garage space and plenty of guest parking. Electric car chargers, very close to 270 and 495 and Bethesda downtown. Numerous shopping/entertainment options alongside 355 corridor. Rock Creek Park trails are just a few minutes away. Access to a 4-mile long Bethesda Trolley Trail for hiking/biking/jogging is at your doorstep (no driving necessary).
Location
State MD
County Montgomery
Zoning RESIDENTIAL
Rooms
Main Level Bedrooms 1
Interior
Interior Features Dining Area, Entry Level Bedroom, Kitchen - Eat-In, Pantry, Soaking Tub, Tub Shower, Wood Floors
Hot Water Multi-tank
Heating Central
Cooling Central A/C
Flooring Hardwood, Ceramic Tile
Equipment Disposal, Exhaust Fan, Oven/Range - Gas, Refrigerator, Dishwasher
Furnishings No
Fireplace N
Window Features Double Pane
Appliance Disposal, Exhaust Fan, Oven/Range - Gas, Refrigerator, Dishwasher
Heat Source Electric
Laundry Common
Exterior
Garage Covered Parking
Garage Spaces 2.0
Parking On Site 1
Utilities Available Cable TV, Electric Available, Fiber Optics Available, Natural Gas Available, Sewer Available, Water Available
Amenities Available Bar/Lounge, Beauty Salon, Cable, Concierge, Convenience Store, Fencing, Laundry Facilities, Pool - Indoor, Pool - Outdoor, Reserved/Assigned Parking, Sauna, Security, Club House, Community Center, Elevator, Exercise Room, Game Room, Guest Suites, Hot tub, Jog/Walk Path, Library, Meeting Room, Picnic Area, Racquet Ball, Other
Waterfront N
Water Access N
View Panoramic
Roof Type Composite
Street Surface Paved
Accessibility Elevator, Other
Parking Type Parking Lot, Attached Garage
Attached Garage 1
Total Parking Spaces 2
Garage Y
Building
Story 1
Unit Features Hi-Rise 9+ Floors
Sewer Public Sewer
Water Public
Architectural Style Unit/Flat
Level or Stories 1
Additional Building Above Grade
Structure Type Dry Wall
New Construction N
Schools
Elementary Schools Ashburton
Middle Schools North Bethesda
High Schools Walter Johnson
School District Montgomery County Public Schools
Others
Pets Allowed Y
HOA Fee Include Air Conditioning,Alarm System,Cable TV,Common Area Maintenance,Electricity,Gas,Health Club,Heat,Lawn Maintenance,Management,Parking Fee,Road Maintenance,Fiber Optics Available,Ext Bldg Maint,Pool(s),Sauna,Security Gate,Sewer,Snow Removal,Taxes,Trash,Water
Senior Community No
Tax ID 03602844
Ownership Cooperative
Security Features Desk in Lobby,Intercom,Security Gate,Smoke Detector,Carbon Monoxide Detector(s),Fire Detection System
Acceptable Financing Conventional, Negotiable
Horse Property N
Listing Terms Conventional, Negotiable
Financing Conventional,Negotiable
Special Listing Condition Standard
Pets Description Cats OK
Read Less Info
Want to know what your home might be worth? Contact us for a FREE valuation!

Our team is ready to help you sell your home for the highest possible price ASAP

Bought with Carolyn B Wescott • Long & Foster Real Estate, Inc.

"My job is to find and attract mastery-based agents to the office, protect the culture, and make sure everyone is happy! "







