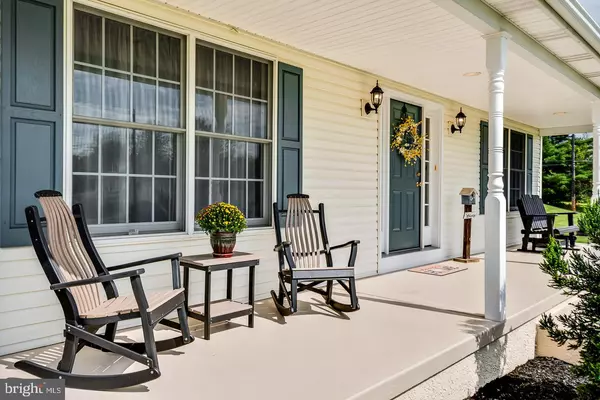$540,000
$529,860
1.9%For more information regarding the value of a property, please contact us for a free consultation.
3 Beds
3 Baths
2,068 SqFt
SOLD DATE : 07/09/2021
Key Details
Sold Price $540,000
Property Type Single Family Home
Sub Type Detached
Listing Status Sold
Purchase Type For Sale
Square Footage 2,068 sqft
Price per Sqft $261
Subdivision None Available
MLS Listing ID PAMC692508
Sold Date 07/09/21
Style Colonial
Bedrooms 3
Full Baths 2
Half Baths 1
HOA Y/N N
Abv Grd Liv Area 2,068
Originating Board BRIGHT
Year Built 2001
Annual Tax Amount $7,298
Tax Year 2020
Lot Size 1.946 Acres
Acres 1.95
Lot Dimensions 247.00 x 0.00
Property Description
This is the one you have been waiting for! Meticulously maintained, gorgeous colonial on nearly 2 acres in sought-after Souderton Area School District. A sweeping lawn with mature trees and landscaping are anchored by a serpentine walkway and idyllic covered front Porch perfect for rocking chairs and morning coffee. This home features beautiful upgrades including hardwood and tile flooring and recessed LED lighting throughout. The 2-story, hardwood Foyer and oak staircase offer a warm welcome. The formal Living Room is a lovely, quiet space, perfect for catching up with a friend or curling up with a good book. The spacious formal Dining Room can easily accommodate a dinner party or Sunday dinner with family. Whether you enjoy cooking or ordering out is your specialty, you will appreciate the features of this Kitchen with its granite countertops, oak cabinets, stainless steel appliances and tile flooring complimented by a cozy Breakfast Nook. The Family Room with french doors leading to the backyard allows everyone to relax and enjoy their favorite show or lively conversation. A convenient Mud Room and Powder Room complete the first floor and lead to the pristine Garage (stay tuned). Traveling to the upper level, you will appreciate the 2nd floor overlook and custom-built barnwood topped window seat with built in storage. The Master Bedroom features ample dual closets and is enhanced by a gorgeous, designer-inspired en-suite Master Bath with a walk-in shower, granite topped vanity with two sinks and gorgeous tile flooring. The secondary Bedrooms are spacious and share the Hall Bath. Grounding the entire house, is the expansive, full daylight basement with an abundance of space providing tons of storage space and the opportunity for finishing to your desires how about a home theater, a game room, exercise and weight room or maybe a rec room to entertain the gang for football games the options are limitless! Circling back to the main level, the oversized, attached 2-car Garage, with insulated garage doors, auto opener and keypad entry, has plenty of work space for all of your automotive and recreational needs as well as pull down stairs to floored 220 s.f 2nd floor space, currently utilized for storage, but rated for living space, perhaps a future home office or guest room, whatever works for you! Last, but certainly not least, heading outside, the new rear stone Patio overlooks a sweeping backyard with gorgeous sunset views, ideal for entertaining family and friends. An enormous outdoor 12 x 20 Shed is conveniently located in the back corner of this sprawling lot and the stone pad just off the driveway is ready for your RV or to build an additional two car garage or whatever your heart desires. Bonus: NEW ROOF on house and shed installed in 2019 and NEW DRIVEWAY in 2021! The sky is the limit with this amazing home and property. Centrally located in the rolling countryside of Montgomery County, between the Lehigh Valley and Philadelphia, it is easy to see why this place feels like HOME!
Location
State PA
County Montgomery
Area Upper Salford Twp (10662)
Zoning R1
Rooms
Other Rooms Living Room, Dining Room, Bedroom 2, Bedroom 3, Kitchen, Family Room, Breakfast Room, Bedroom 1, Mud Room
Basement Sump Pump, Daylight, Full, Full, Outside Entrance
Interior
Interior Features Breakfast Area, Stall Shower, Wood Floors, Water Treat System, Carpet, Family Room Off Kitchen, Recessed Lighting, Formal/Separate Dining Room
Hot Water Oil
Heating Forced Air
Cooling Central A/C
Equipment Built-In Microwave, Dishwasher, Oven/Range - Electric, Stainless Steel Appliances, Water Conditioner - Owned, Water Heater
Appliance Built-In Microwave, Dishwasher, Oven/Range - Electric, Stainless Steel Appliances, Water Conditioner - Owned, Water Heater
Heat Source Oil
Exterior
Exterior Feature Porch(es), Patio(s)
Garage Additional Storage Area, Garage - Side Entry, Garage Door Opener, Inside Access, Oversized
Garage Spaces 2.0
Waterfront N
Water Access N
Roof Type Architectural Shingle
Accessibility None
Porch Porch(es), Patio(s)
Attached Garage 2
Total Parking Spaces 2
Garage Y
Building
Story 2
Sewer On Site Septic
Water Well
Architectural Style Colonial
Level or Stories 2
Additional Building Above Grade, Below Grade
New Construction N
Schools
School District Souderton Area
Others
Senior Community No
Tax ID 62-00-01858-024
Ownership Fee Simple
SqFt Source Assessor
Acceptable Financing Cash, Conventional, FHA, VA
Listing Terms Cash, Conventional, FHA, VA
Financing Cash,Conventional,FHA,VA
Special Listing Condition Standard
Read Less Info
Want to know what your home might be worth? Contact us for a FREE valuation!

Our team is ready to help you sell your home for the highest possible price ASAP

Bought with Sarah Pupo • Keller Williams Real Estate-Doylestown

"My job is to find and attract mastery-based agents to the office, protect the culture, and make sure everyone is happy! "







