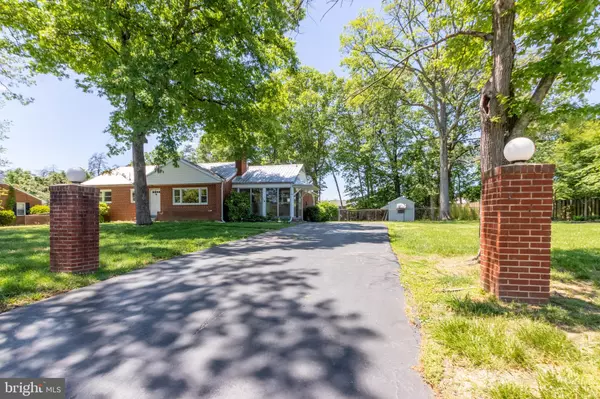$650,000
$649,888
For more information regarding the value of a property, please contact us for a free consultation.
5 Beds
3 Baths
1,755 SqFt
SOLD DATE : 07/15/2021
Key Details
Sold Price $650,000
Property Type Single Family Home
Sub Type Detached
Listing Status Sold
Purchase Type For Sale
Square Footage 1,755 sqft
Price per Sqft $370
Subdivision Beverly Forest
MLS Listing ID VAFX1194174
Sold Date 07/15/21
Style Ranch/Rambler
Bedrooms 5
Full Baths 3
HOA Y/N N
Abv Grd Liv Area 1,599
Originating Board BRIGHT
Year Built 1955
Annual Tax Amount $5,775
Tax Year 2020
Lot Size 0.500 Acres
Acres 0.5
Property Description
Renovated rambler on an amazing lot!Fabulous kitchen remodel: restored kitchen cabinets, gorgeous quartz countertops, stainless steel appliances. Enjoy your morning coffee on the inviting side porch right off the kitchen. The versatile addition on the main level can be a family room or a bedroom. 3 other spacious bedrooms including the owner's suite and 2 brand new bathroomscomplete the main level. The newly updated lower level doesn't disappoint with a spacious rec room with a fireplace, a bedroom and an updated full bathroom, loads of storage in the utility room/laundry area. Huge porch in the back overlooks the grassy backyard. Additional highlights of this beautiful home include new paint, refinished hardwood floors on main level, new carpet, new windows, updated light fixtures, HVAC(approx. 2020), metal roof! Commuter's dream: very quick access to I95, I395, I495, Fairfax County Pkwy, Springfield Metro. Springfield Town Center and other popular shopping and dining opportunities are just a short drive away.
Location
State VA
County Fairfax
Zoning 110
Rooms
Other Rooms Living Room, Dining Room, Primary Bedroom, Bedroom 2, Bedroom 3, Bedroom 4, Kitchen, Bedroom 1, Laundry, Recreation Room, Bathroom 1, Bathroom 2, Primary Bathroom, Screened Porch
Basement Full, Partially Finished
Main Level Bedrooms 4
Interior
Interior Features Attic, Carpet, Floor Plan - Traditional, Wood Floors
Hot Water Natural Gas
Heating Forced Air
Cooling Central A/C
Fireplaces Number 2
Equipment Dishwasher, Disposal, Dryer, Refrigerator, Stove, Washer, Water Heater
Appliance Dishwasher, Disposal, Dryer, Refrigerator, Stove, Washer, Water Heater
Heat Source Natural Gas
Exterior
Water Access N
Accessibility Other
Garage N
Building
Story 2
Sewer Public Sewer
Water Public
Architectural Style Ranch/Rambler
Level or Stories 2
Additional Building Above Grade, Below Grade
New Construction N
Schools
Elementary Schools Forestdale
Middle Schools Key
High Schools John R. Lewis
School District Fairfax County Public Schools
Others
Senior Community No
Tax ID 0903 08 0001
Ownership Fee Simple
SqFt Source Assessor
Special Listing Condition Standard
Read Less Info
Want to know what your home might be worth? Contact us for a FREE valuation!

Our team is ready to help you sell your home for the highest possible price ASAP

Bought with Edith Geovana Dawson • Samson Properties
"My job is to find and attract mastery-based agents to the office, protect the culture, and make sure everyone is happy! "







