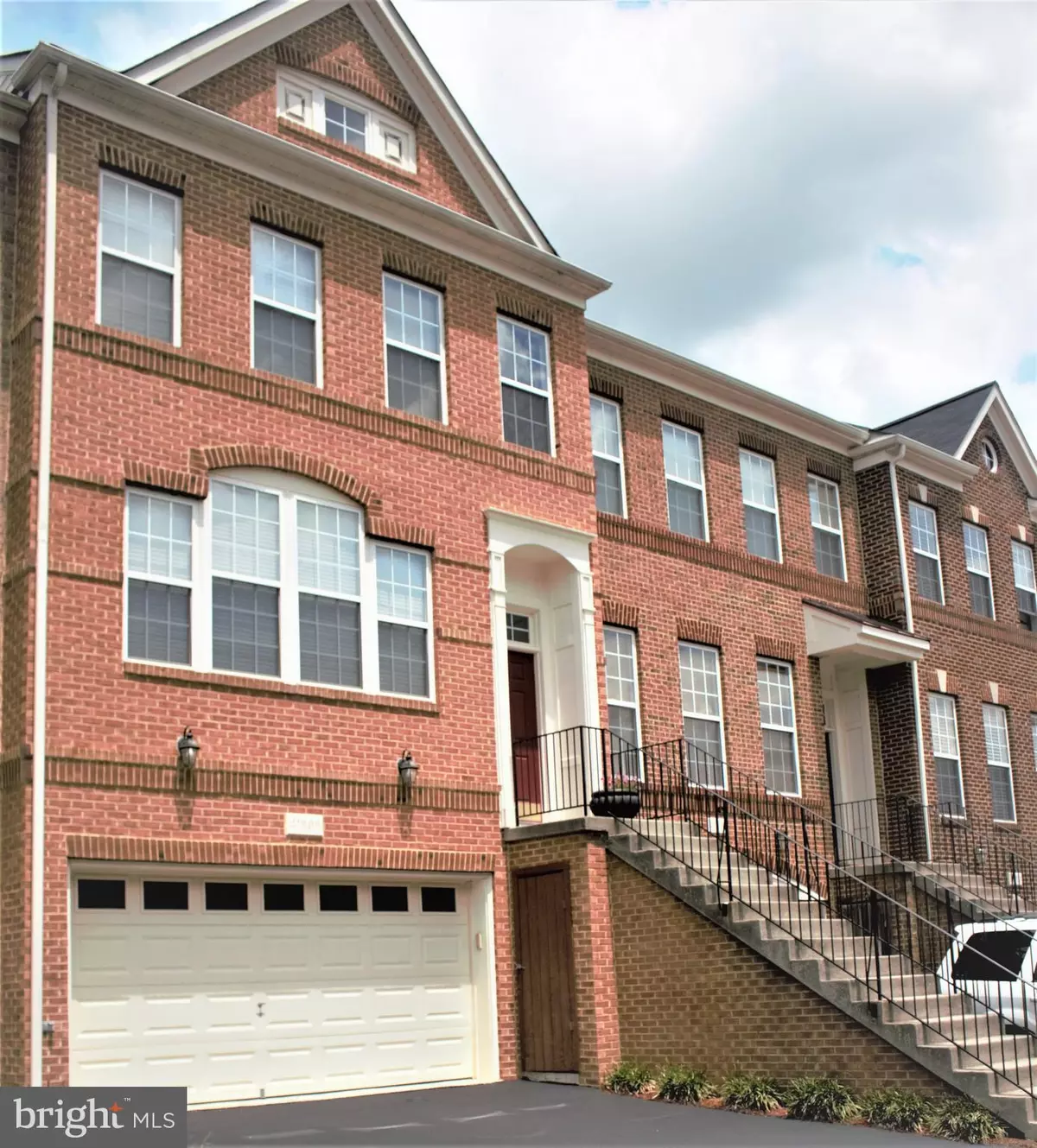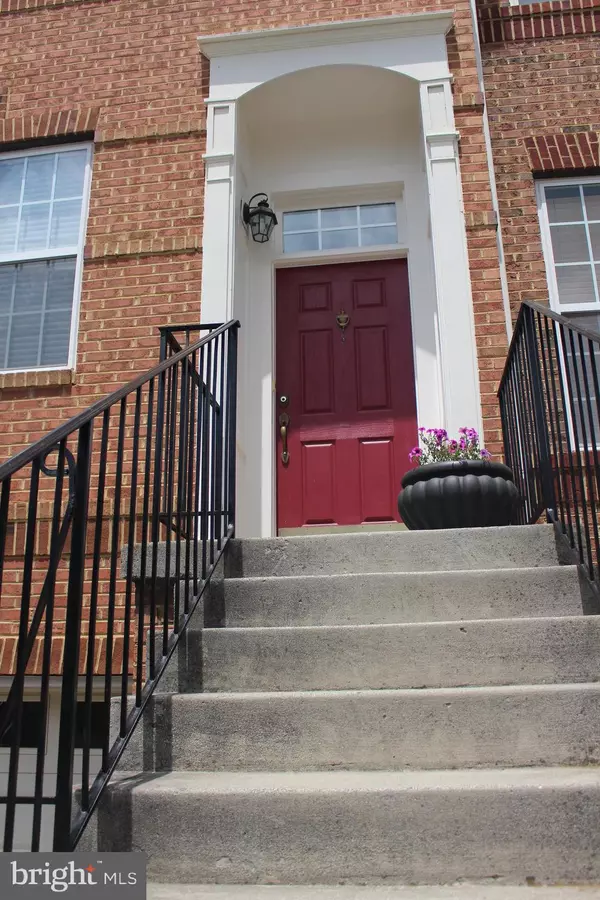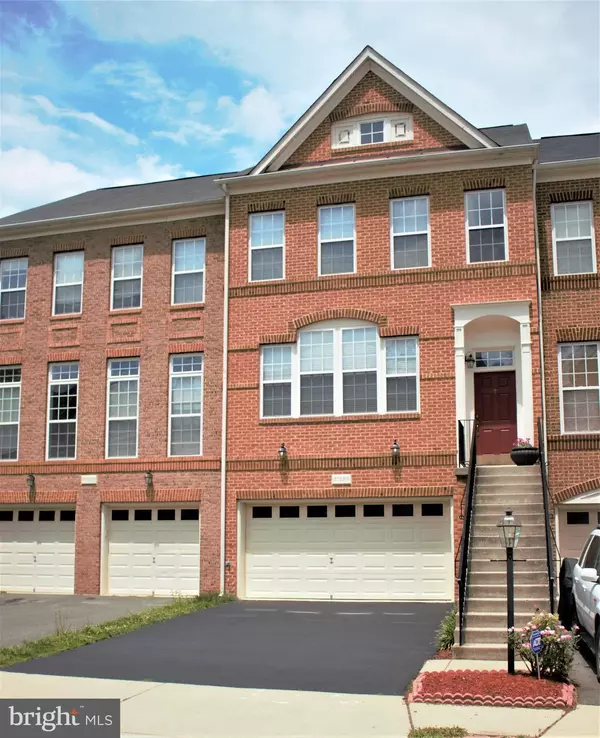$595,000
$595,000
For more information regarding the value of a property, please contact us for a free consultation.
3 Beds
4 Baths
2,510 SqFt
SOLD DATE : 09/08/2021
Key Details
Sold Price $595,000
Property Type Townhouse
Sub Type Interior Row/Townhouse
Listing Status Sold
Purchase Type For Sale
Square Footage 2,510 sqft
Price per Sqft $237
Subdivision Stone Ridge North
MLS Listing ID VALO2001028
Sold Date 09/08/21
Style Other,Colonial
Bedrooms 3
Full Baths 3
Half Baths 1
HOA Fees $95/mo
HOA Y/N Y
Abv Grd Liv Area 2,510
Originating Board BRIGHT
Year Built 2004
Annual Tax Amount $4,850
Tax Year 2021
Lot Size 2,178 Sqft
Acres 0.05
Property Description
BEAUTIFUL and BRIGHT 3Br 3.5Ba luxury townhome with 2 car garage in sought after Stone Ridge North development. Meticulously maintained with crown molding on the main level in sought after Stone Ridge North community. This amazing townhome has a great Open-Floorplan and easy flow. The sun drenched living room boasts 2 story ceilings and features gorgeous large windows and sliding glass doors that lead onto a sunny family room overlooking a fenced yard. The home boasts 3 large sized bedrooms with an Owners bedroom en-suite with sitting area, separate shower and soak in tub for those relaxing bath after a hard day. Two additional bedrooms share a full bath with newly installed granite counter top. Lower level has large Recreation Room, gas fireplace on those cool winter nights, full bath and space for a possible fourth bedroom with your creativity. The sliding door leads to manicure backyard garden.
The spacious townhome feels like a single family home. TOTALLY UPGRADED in June 2021 with granite counter tops in the gourmet kitchen and in all full baths. New custom paint on all 3 levels of the home. The home boasts classic hardwood floor and HW stairs on the main level and throughout the first level, clean and almost new carpets in bedrooms.
This luxury home has an Open floor plan with gourmet kitchen and dining space/family room, large kitchen island, and updated appliances perfect for entertaining and grilling anytime of the year. You will be happy in this home with its oversized family room perfect for relaxing and entertaining year-round. Large and low maintenance deck backs to tree-filled common space. Upper-level owners suite has walk-in closets, a sitting room, with beautiful medallion light fixture and an en-suite bathroom with shower and soaking tub with dual vanity on a granite counter top. Upper level has 2 additional bedrooms, a full bath, and front load washer and dryer. Lower level is very spacious, fire place, walk out glass sliding door with full bath and space for a possible 4th bedroom by making a few additions such as a wall, door and closet. The 2 car garage has built-in shelves for storage of suitcases and large/small items. The home has an attached shed for additional storage.
The schools are top rated. Community amenities: library, sports fields, pools, and Dulles South commuter lot within walking distance and close to shopping, groceries, dinning and much more! WALK TO MOST PLACES!!!! LOCATION IS EVERYTHING!!! This Home has everything you will need.
Stone Ridge North community has fantastic amenities including community pool, Amphitheatre, jog/bike trails and so much more.
AGENTS: PLEASE TURN OFF ALL LIGHTS and ensure all entry doors are in the lock position (sliding glass doors and main entry door).
Location
State VA
County Loudoun
Zoning 05
Rooms
Other Rooms Living Room, Dining Room, Bedroom 2, Bedroom 3, Kitchen, Basement, Breakfast Room, Bedroom 1, Laundry, Media Room, Bathroom 1, Bathroom 2
Basement Daylight, Full, Full, Fully Finished, Outside Entrance, Rear Entrance, Walkout Level, Windows, Other
Interior
Interior Features Breakfast Area, Carpet, Combination Dining/Living, Combination Kitchen/Dining, Combination Kitchen/Living, Crown Moldings, Dining Area, Floor Plan - Open, Kitchen - Eat-In, Kitchen - Island, Kitchen - Table Space, Pantry, Primary Bath(s), Recessed Lighting, Soaking Tub, Upgraded Countertops, Walk-in Closet(s), Window Treatments, Wood Floors
Hot Water Natural Gas
Heating Forced Air
Cooling Central A/C
Flooring Ceramic Tile, Fully Carpeted, Hardwood
Fireplaces Number 1
Fireplaces Type Fireplace - Glass Doors, Gas/Propane, Screen
Equipment Cooktop, Built-In Microwave, Disposal, Dryer, Icemaker, Microwave, Oven - Wall, Oven - Double, Oven/Range - Gas, Refrigerator, Stainless Steel Appliances, Washer, Dishwasher
Furnishings No
Fireplace Y
Appliance Cooktop, Built-In Microwave, Disposal, Dryer, Icemaker, Microwave, Oven - Wall, Oven - Double, Oven/Range - Gas, Refrigerator, Stainless Steel Appliances, Washer, Dishwasher
Heat Source Natural Gas
Laundry Washer In Unit, Upper Floor, Dryer In Unit, Has Laundry
Exterior
Exterior Feature Deck(s)
Parking Features Basement Garage, Built In, Garage - Front Entry, Garage - Side Entry, Garage Door Opener, Inside Access
Garage Spaces 4.0
Fence Rear, Privacy, Wood
Utilities Available Cable TV Available, Sewer Available, Natural Gas Available, Electric Available
Amenities Available Community Center, Common Grounds, Exercise Room, Fitness Center, Swimming Pool, Pool - Outdoor
Water Access N
View Garden/Lawn
Roof Type Architectural Shingle
Accessibility None
Porch Deck(s)
Attached Garage 2
Total Parking Spaces 4
Garage Y
Building
Lot Description Backs to Trees, Landscaping, Interior, Front Yard, Rear Yard, Private
Story 2
Foundation Slab
Sewer Public Septic
Water Public
Architectural Style Other, Colonial
Level or Stories 2
Additional Building Above Grade, Below Grade
Structure Type 2 Story Ceilings,9'+ Ceilings,Dry Wall,High
New Construction N
Schools
Elementary Schools Arcola
Middle Schools Mercer
High Schools John Champe
School District Loudoun County Public Schools
Others
Pets Allowed Y
HOA Fee Include Common Area Maintenance,Pool(s),Snow Removal,Trash,Management,Health Club,Road Maintenance
Senior Community No
Tax ID 204159458000
Ownership Fee Simple
SqFt Source Assessor
Horse Property N
Special Listing Condition Standard
Pets Allowed No Pet Restrictions
Read Less Info
Want to know what your home might be worth? Contact us for a FREE valuation!

Our team is ready to help you sell your home for the highest possible price ASAP

Bought with Tutu Mahmudova • Compass
"My job is to find and attract mastery-based agents to the office, protect the culture, and make sure everyone is happy! "







