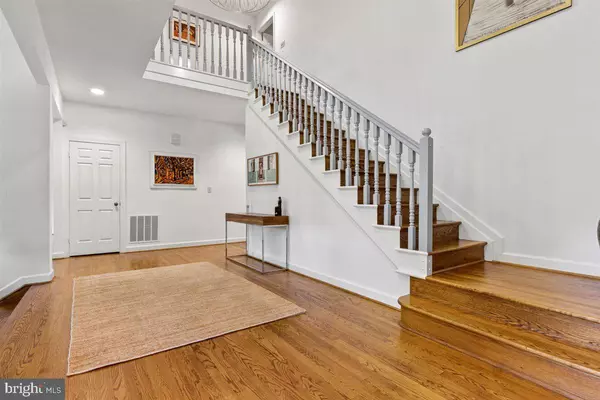$1,695,000
$1,695,000
For more information regarding the value of a property, please contact us for a free consultation.
5 Beds
5 Baths
4,864 SqFt
SOLD DATE : 07/15/2021
Key Details
Sold Price $1,695,000
Property Type Single Family Home
Sub Type Detached
Listing Status Sold
Purchase Type For Sale
Square Footage 4,864 sqft
Price per Sqft $348
Subdivision Locust Ridge
MLS Listing ID MDMC756376
Sold Date 07/15/21
Style Colonial,Contemporary
Bedrooms 5
Full Baths 4
Half Baths 1
HOA Y/N N
Abv Grd Liv Area 3,864
Originating Board BRIGHT
Year Built 1987
Annual Tax Amount $14,612
Tax Year 2020
Lot Size 10,785 Sqft
Acres 0.25
Property Description
Welcome to this beautifully updated and renovated home, an elegant, sophisticated, Franklin luxury design, over 4,000 SF of living space enchanting private setting on one of the prettiest streets and highly sought-after neighborhood in Bethesda within the Burning Tree, Pyle, Walt Whitman school pyramid, just minutes to downtown Bethesda. This home offers a total of 5 bedrooms, (private master suite w/ fireplace & library), 4 full baths, 1 half bath, with dramatic double-height foyer, Induction cooktop, wine cooler, Quartz kitchen counter top, formal living, separate dining, stone fireplace on sitting room. Lower level w/ bar & entertaining area, extra family or game room w/ fireplace and in-law suite. The outdoor space, complete with landscaping, is ideal for entertaining whether you are grilling in the private backyard or at the patio- comes with w BBQ, newly designed Japanese Zen garden. A gem of a home, not to miss. Convenient access to the Capital Beltway (I-270 and I-495) for easy access to DC and VA, Westfield Montgomery Mall and the vibrancy of downtown Bethesda. And close to Landon, Bullis and Holton Arms Schools, Apple Montessori School, The Primary Day School. Ps: Owner spent 300K on upgrades. This house is ready to move in every way. All bathrooms have been redone, new backyard, new modern gourmet kitchen, new fireplaces, remodeled basement, HVAC system and water heater are 5 years new.
Location
State MD
County Montgomery
Zoning R90
Rooms
Basement Fully Finished, Connecting Stairway
Main Level Bedrooms 5
Interior
Interior Features Floor Plan - Open, Formal/Separate Dining Room, Kitchen - Eat-In, Kitchen - Gourmet, Kitchen - Island, Walk-in Closet(s), Wet/Dry Bar, Attic
Hot Water Instant Hot Water
Cooling Central A/C
Flooring Hardwood
Fireplaces Number 3
Fireplaces Type Stone
Equipment Built-In Microwave, ENERGY STAR Clothes Washer, Cooktop
Furnishings Yes
Fireplace Y
Appliance Built-In Microwave, ENERGY STAR Clothes Washer, Cooktop
Heat Source Natural Gas
Laundry Upper Floor
Exterior
Exterior Feature Patio(s)
Garage Garage Door Opener
Garage Spaces 4.0
Waterfront N
Water Access N
Accessibility 48\"+ Halls
Porch Patio(s)
Parking Type Attached Garage, Driveway
Attached Garage 2
Total Parking Spaces 4
Garage Y
Building
Story 2
Sewer Public Sewer
Water Public
Architectural Style Colonial, Contemporary
Level or Stories 2
Additional Building Above Grade, Below Grade
Structure Type 2 Story Ceilings,9'+ Ceilings
New Construction N
Schools
Elementary Schools Burning Tree
Middle Schools Thomas W. Pyle
High Schools Walt Whitman
School District Montgomery County Public Schools
Others
Pets Allowed Y
Senior Community No
Tax ID 160702590363
Ownership Fee Simple
SqFt Source Assessor
Acceptable Financing Cash, Conventional
Listing Terms Cash, Conventional
Financing Cash,Conventional
Special Listing Condition Standard
Pets Description No Pet Restrictions
Read Less Info
Want to know what your home might be worth? Contact us for a FREE valuation!

Our team is ready to help you sell your home for the highest possible price ASAP

Bought with Erich W Cabe • Compass

"My job is to find and attract mastery-based agents to the office, protect the culture, and make sure everyone is happy! "







