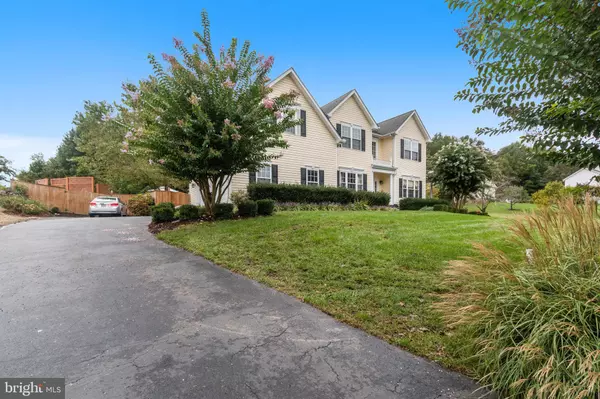$700,000
$699,900
For more information regarding the value of a property, please contact us for a free consultation.
4 Beds
4 Baths
4,578 SqFt
SOLD DATE : 11/12/2020
Key Details
Sold Price $700,000
Property Type Single Family Home
Sub Type Detached
Listing Status Sold
Purchase Type For Sale
Square Footage 4,578 sqft
Price per Sqft $152
Subdivision Lyons Creek Overlook
MLS Listing ID MDCA178924
Sold Date 11/12/20
Style Colonial
Bedrooms 4
Full Baths 3
Half Baths 1
HOA Fees $22/ann
HOA Y/N Y
Abv Grd Liv Area 3,278
Originating Board BRIGHT
Year Built 2003
Annual Tax Amount $6,082
Tax Year 2020
Lot Size 1.000 Acres
Acres 1.0
Property Description
Outside entertainment at its best! Starting with the lush landscaped lawn with underground drip irrigation system, a fenced rear yard with an in-ground, heated pool, multiple paver patios, an outdoor pavilion/pergola, stone retaining walls, and an outdoor paver firepit. Inside you will find nearly 4,600 finished square feet featuring a grand kitchen with granite countertops and a ceramic backsplash, a family room gas fireplace with a stone to ceiling surround, hardwood flooring and a formal living and dining room. Upstairs offers large secondary bedrooms and a luxury owner's suite with a sitting room and super bath. The lower level is fully finished with a full bath, a multi-purpose recreation room, a den and a wet bar. Don't miss the oversized 2 car garage, a shed, and the paved drive all on a beautiful 1.17 acre lot in the prestigious Lyons Creek Overlook!
Location
State MD
County Calvert
Zoning RUR
Rooms
Basement Connecting Stairway, Full, Fully Finished, Interior Access, Outside Entrance, Rear Entrance, Walkout Stairs
Interior
Interior Features Attic, Bar, Breakfast Area, Butlers Pantry, Carpet, Ceiling Fan(s), Chair Railings, Crown Moldings, Formal/Separate Dining Room, Kitchen - Gourmet, Kitchen - Island, Recessed Lighting, Soaking Tub, Stall Shower, Upgraded Countertops, Walk-in Closet(s), Wet/Dry Bar, Wood Floors
Hot Water Electric
Heating Heat Pump(s)
Cooling Ceiling Fan(s), Heat Pump(s)
Flooring Carpet, Ceramic Tile, Hardwood
Fireplaces Number 1
Fireplaces Type Gas/Propane, Insert, Mantel(s), Stone
Equipment Built-In Microwave, Cooktop, Dishwasher, Disposal, Dryer, Exhaust Fan, Extra Refrigerator/Freezer, Icemaker, Oven - Single, Oven - Wall, Refrigerator, Stainless Steel Appliances, Washer, Water Dispenser, Water Heater
Fireplace Y
Appliance Built-In Microwave, Cooktop, Dishwasher, Disposal, Dryer, Exhaust Fan, Extra Refrigerator/Freezer, Icemaker, Oven - Single, Oven - Wall, Refrigerator, Stainless Steel Appliances, Washer, Water Dispenser, Water Heater
Heat Source Electric
Laundry Has Laundry, Upper Floor
Exterior
Exterior Feature Patio(s), Porch(es)
Parking Features Garage - Side Entry, Garage Door Opener, Inside Access, Oversized
Garage Spaces 2.0
Fence Rear
Pool Gunite, Heated, In Ground
Water Access N
Accessibility None
Porch Patio(s), Porch(es)
Attached Garage 2
Total Parking Spaces 2
Garage Y
Building
Story 3
Sewer Community Septic Tank, Private Septic Tank
Water Well
Architectural Style Colonial
Level or Stories 3
Additional Building Above Grade, Below Grade
Structure Type 9'+ Ceilings,Dry Wall,2 Story Ceilings,Vaulted Ceilings
New Construction N
Schools
School District Calvert County Public Schools
Others
Senior Community No
Tax ID 0503176673
Ownership Fee Simple
SqFt Source Assessor
Security Features Security System
Special Listing Condition Standard
Read Less Info
Want to know what your home might be worth? Contact us for a FREE valuation!

Our team is ready to help you sell your home for the highest possible price ASAP

Bought with Lori A Parlett • Home Towne Real Estate
"My job is to find and attract mastery-based agents to the office, protect the culture, and make sure everyone is happy! "







