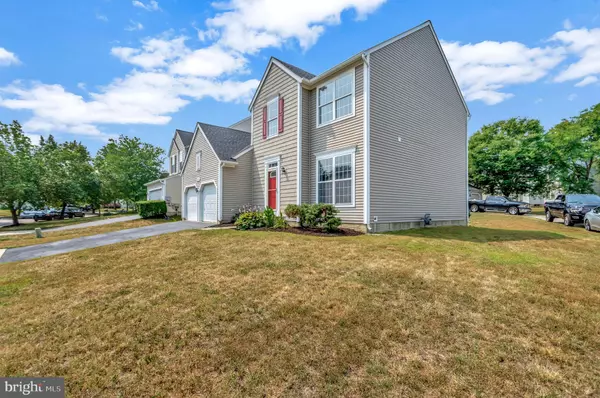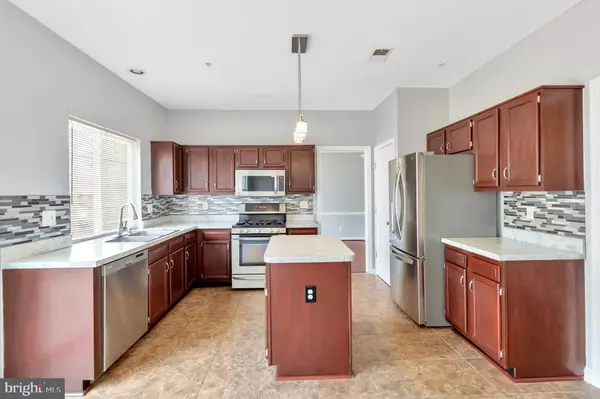$440,000
$429,000
2.6%For more information regarding the value of a property, please contact us for a free consultation.
4 Beds
3 Baths
1,774 SqFt
SOLD DATE : 08/13/2021
Key Details
Sold Price $440,000
Property Type Single Family Home
Sub Type Detached
Listing Status Sold
Purchase Type For Sale
Square Footage 1,774 sqft
Price per Sqft $248
Subdivision Villages Of Marlborough
MLS Listing ID MDPG2002578
Sold Date 08/13/21
Style Colonial
Bedrooms 4
Full Baths 2
Half Baths 1
HOA Fees $12/ann
HOA Y/N Y
Abv Grd Liv Area 1,774
Originating Board BRIGHT
Year Built 1997
Annual Tax Amount $4,706
Tax Year 2020
Lot Size 6,479 Sqft
Acres 0.15
Property Description
UPDATE: This is a multi-offer situation please send your BEST and FINAL offer by Noon today;_-)
This home features 4 BR, 4 BAs, and a 2-car garage located in the sort after-community Villages of Marlboro. There is a lovely formal living room and a large family room that includes a fireplace. This house has an abundant deal of living space! With a nice deck and a laundry room with plenty of storage space.
The owners have installed a new roof, new water heater, and a new HVAC system all less than 3 years old.
In addition, there is a fully finished basement with a bonus room!
All you need at your fingertips, convenient commute to DC, Baltimore, Northern Virginia, AAFB, Annapolis,
which is close to shopping, entertainment, dining, and much more! This one is the total package
Location
State MD
County Prince Georges
Zoning RU
Rooms
Other Rooms Dining Room, Bedroom 3, Basement
Basement Other
Interior
Hot Water Natural Gas
Heating Hot Water
Cooling Central A/C
Fireplaces Number 1
Fireplaces Type Fireplace - Glass Doors
Equipment Built-In Microwave, Dishwasher, Disposal, Dryer - Gas, Extra Refrigerator/Freezer, Icemaker, Refrigerator, Stainless Steel Appliances, Washer, Water Heater
Furnishings No
Fireplace Y
Appliance Built-In Microwave, Dishwasher, Disposal, Dryer - Gas, Extra Refrigerator/Freezer, Icemaker, Refrigerator, Stainless Steel Appliances, Washer, Water Heater
Heat Source Natural Gas
Laundry Lower Floor
Exterior
Garage Garage - Front Entry
Garage Spaces 2.0
Waterfront N
Water Access N
Accessibility None
Parking Type Attached Garage
Attached Garage 2
Total Parking Spaces 2
Garage Y
Building
Story 3
Sewer Public Sewer
Water Public
Architectural Style Colonial
Level or Stories 3
Additional Building Above Grade, Below Grade
New Construction N
Schools
School District Prince George'S County Public Schools
Others
Pets Allowed Y
Senior Community No
Tax ID 17030225870
Ownership Fee Simple
SqFt Source Assessor
Acceptable Financing FHA, VA, Conventional, Cash
Horse Property N
Listing Terms FHA, VA, Conventional, Cash
Financing FHA,VA,Conventional,Cash
Special Listing Condition Standard
Pets Description No Pet Restrictions
Read Less Info
Want to know what your home might be worth? Contact us for a FREE valuation!

Our team is ready to help you sell your home for the highest possible price ASAP

Bought with Constantine O Nwaeze • RE/MAX Professionals

"My job is to find and attract mastery-based agents to the office, protect the culture, and make sure everyone is happy! "







