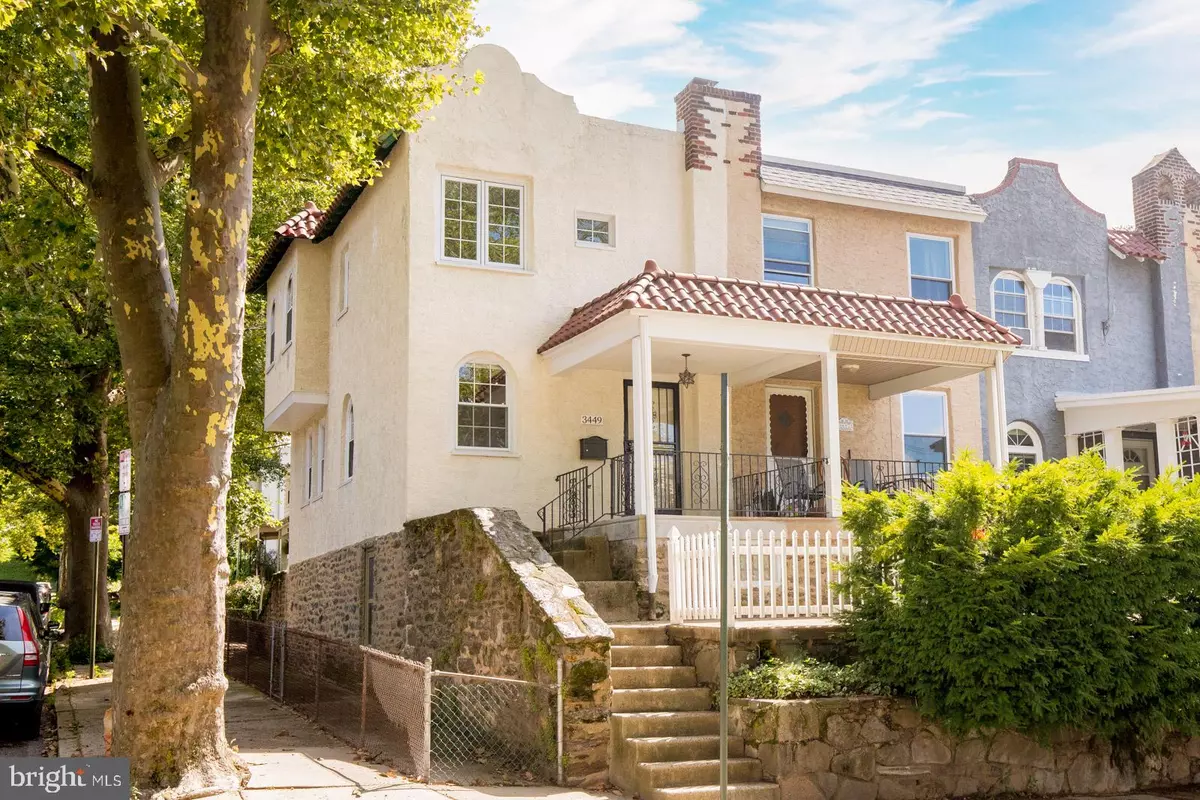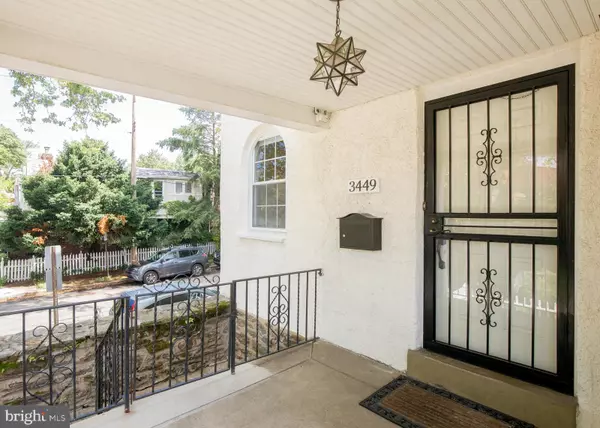$340,000
$330,000
3.0%For more information regarding the value of a property, please contact us for a free consultation.
3 Beds
2 Baths
1,120 SqFt
SOLD DATE : 08/26/2021
Key Details
Sold Price $340,000
Property Type Townhouse
Sub Type End of Row/Townhouse
Listing Status Sold
Purchase Type For Sale
Square Footage 1,120 sqft
Price per Sqft $303
Subdivision East Falls
MLS Listing ID PAPH2009412
Sold Date 08/26/21
Style Straight Thru
Bedrooms 3
Full Baths 2
HOA Y/N N
Abv Grd Liv Area 1,120
Originating Board BRIGHT
Year Built 1945
Annual Tax Amount $1,709
Tax Year 2021
Lot Size 1,525 Sqft
Acres 0.04
Lot Dimensions 16.83 x 90.62
Property Description
Perched atop the corner of Vaux and Ainslie Streets this stately East Falls end unit rowhome has so much to offer. Updated throughout, with 3 bedroom, 2 full baths, this home features hardwood floors, Central Air, OFF Street Parking, upgraded 200AMP electric, newer roof and vinyl replacement windows, tons of natural light, and copious amounts of storage. The welcoming entrance provides two levels of patios for outdoor enjoyment. Entering the living room you immediately notice the classic hardwood floors and charming coffered ceiling with extra lighting, high ceilings and the refreshing feeling of the Central Air Conditioning. The dining room is truly sundrenched with 2 walls of beautiful windows. The galley kitchen provides updated stainless-steel appliances, Gas Stove, dishwasher, ample storage, and a garden window perfect for an indoor herb garden. The upper lever comprises of the 3 bedrooms, all with hardwood floors and ceiling fans. The primary bedroom has 2 nice size closest and a built-in desk area. The full upstairs bath has been updated to retain classic charm with modern conveniences. The second and third sun drenched bedroom complete this level. The finished basement provides space for a multitude of uses. Laundry space with driveway access, a huge storage space, a finished space and a full bathroom with a stall shower with multiple egresses this space was most recently used as a bedroom and has so many possibilities. Steps from wonderful restaurants, bars and shops, super close to the Wissahickon, Kelly Drive, public transportation, major highways and Center City.
Location
State PA
County Philadelphia
Area 19129 (19129)
Zoning RSA5
Rooms
Basement Full, Heated, Improved, Outside Entrance, Rear Entrance, Windows, Walkout Level
Interior
Interior Features Ceiling Fan(s), Dining Area, Exposed Beams, Floor Plan - Traditional, Kitchen - Galley, Stall Shower, Tub Shower, Wood Floors
Hot Water Natural Gas
Heating Hot Water
Cooling Central A/C, Ceiling Fan(s)
Equipment Built-In Range, Dishwasher, Dryer - Gas, Freezer, Instant Hot Water, Range Hood, Stainless Steel Appliances, Washer, Water Heater
Fireplace N
Appliance Built-In Range, Dishwasher, Dryer - Gas, Freezer, Instant Hot Water, Range Hood, Stainless Steel Appliances, Washer, Water Heater
Heat Source Natural Gas
Laundry Basement
Exterior
Garage Spaces 1.0
Utilities Available Cable TV, Natural Gas Available
Waterfront N
Water Access N
Accessibility None
Parking Type Off Street, Alley, Driveway
Total Parking Spaces 1
Garage N
Building
Lot Description Corner
Story 3
Sewer Public Sewer
Water Public
Architectural Style Straight Thru
Level or Stories 3
Additional Building Above Grade, Below Grade
New Construction N
Schools
School District The School District Of Philadelphia
Others
Pets Allowed Y
Senior Community No
Tax ID 382220701
Ownership Fee Simple
SqFt Source Assessor
Security Features Electric Alarm
Acceptable Financing Cash, Conventional
Listing Terms Cash, Conventional
Financing Cash,Conventional
Special Listing Condition Standard
Pets Description No Pet Restrictions
Read Less Info
Want to know what your home might be worth? Contact us for a FREE valuation!

Our team is ready to help you sell your home for the highest possible price ASAP

Bought with Marvis Burns • BMB Living, Inc.

"My job is to find and attract mastery-based agents to the office, protect the culture, and make sure everyone is happy! "







