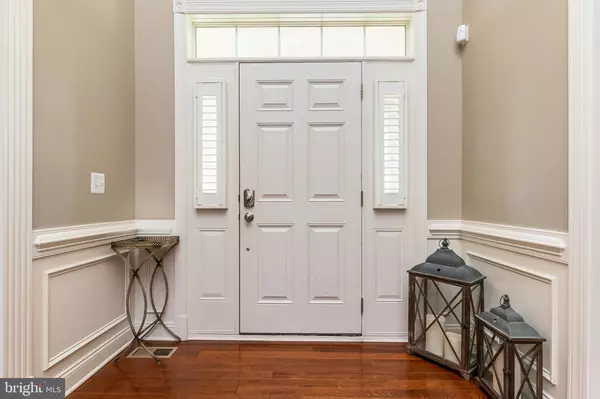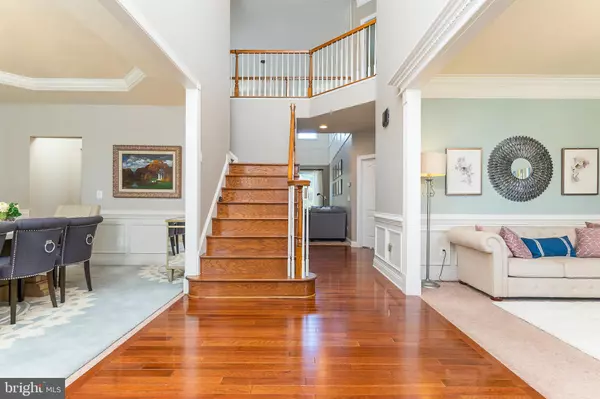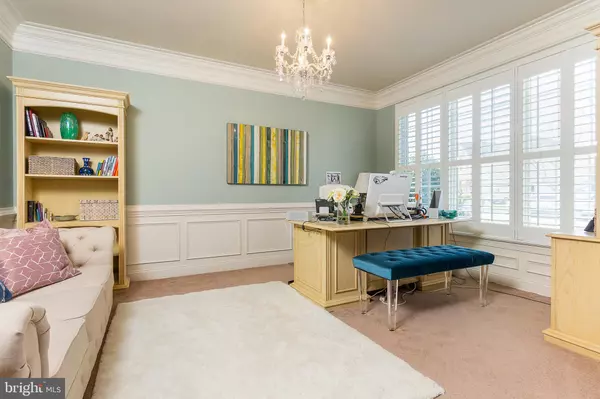$780,000
$799,999
2.5%For more information regarding the value of a property, please contact us for a free consultation.
5 Beds
5 Baths
5,701 SqFt
SOLD DATE : 04/30/2020
Key Details
Sold Price $780,000
Property Type Single Family Home
Sub Type Detached
Listing Status Sold
Purchase Type For Sale
Square Footage 5,701 sqft
Price per Sqft $136
Subdivision Dominion Valley Country Club
MLS Listing ID VAPW490330
Sold Date 04/30/20
Style Colonial
Bedrooms 5
Full Baths 4
Half Baths 1
HOA Fees $155/mo
HOA Y/N Y
Abv Grd Liv Area 3,875
Originating Board BRIGHT
Year Built 2008
Annual Tax Amount $8,362
Tax Year 2020
Lot Size 0.336 Acres
Acres 0.34
Property Description
Stunning Brick Front Colonial on premium .34 acre lot Backing to Trees & Pond in Premier Gated Golf & Country Club Community with resort style amenities, featuring over 5700 SF on three finished levels, and boasting tons of upgrades throughout. As you walk up to this Brick Beauty you will admire the huge paved driveway leading to a three car side load garage. Follow the newer Stamped Concrete walkway to the Covered Brick Front Porch. Upgraded two-story grand foyer draws you into this stunning home, with gorgeous hardwood floors, crown molding, chair rail and shadow box trim throughout the entire main level, front and rear staircases, updated light fixtures. Gourmet kitchen features Newer Custom Granite Countertops, Newer painted cabinets, extended center island with bar seating, Tile backsplash, SS Appliances and Pendant Lights. Oversized breakfast room with French Doors leading to new Trex Deck and Stairs to Newer Stamped Concrete Patio w/ Hot Tub. Two Story Family Room boasts board and batten wall & cozy gas fireplace. Separate formal dining & living room w/double crown molding & shadow box trim. Private study features bay window. Main level laundry room/mud room features large closet, utility sink and cabinets. Owner's Suite features sitting area, elegant spa bath with soak tub, custom shower with two shower heads and glass shower door, double vanity, private water closet and humongous walk-in closet. Three other large bedrooms upstairs w/two bedrooms adjoined Full Bath and One Bedroom w/Private Full Bath. Fully finished Walk-Out lower level w/full bedroom, Large recreation room, Custom Bar w/Granite, Upgraded full bath, Huge exercise/workout room, and storage/utility room. 3-car sideload garage with bonus storage space plus oversized driveway provides ample parking for 8+ vehicles. Excellent Schools Located Inside of Community. Minutes to Major Commuter Rts I-66, 29, 50, 15. Upscale Shopping and Dining. Dominion Valley Amenities include Controlled Gated Access, 4 Private Outdoor Pools and 1 Indoor Pool, Exercise Room, Clubhouse, 6 Tennis Courts, 3 Basketball Courts and Sand Volleyball, 2 Stocked Fishing Ponds, Multiple Tot Lots, Trash and Recycling Removal, Snow Removal, 17 Miles of Walking/Biking Trails, Common Area Maintenance and Arnold Palmer Champion Golf Course. This is a 10 must see. Wood on Trex Deck will be Painted White to Comply with HOA Regulations.
Location
State VA
County Prince William
Zoning RPC
Rooms
Basement Fully Finished, Walkout Level, Windows, Sump Pump
Interior
Interior Features Bar, Breakfast Area, Carpet, Ceiling Fan(s), Chair Railings, Crown Moldings, Double/Dual Staircase, Dining Area, Floor Plan - Open, Formal/Separate Dining Room, Kitchen - Gourmet, Kitchen - Island, Kitchen - Table Space, Primary Bath(s), Pantry, Recessed Lighting, Soaking Tub, Upgraded Countertops, Wainscotting, Walk-in Closet(s), WhirlPool/HotTub, Window Treatments, Wood Floors
Heating Forced Air
Cooling Central A/C
Fireplaces Number 1
Fireplaces Type Gas/Propane, Mantel(s), Marble
Equipment Built-In Microwave, Cooktop, Dishwasher, Disposal, Dryer - Front Loading, Icemaker, Oven - Double, Refrigerator, Stainless Steel Appliances, Washer - Front Loading
Fireplace Y
Appliance Built-In Microwave, Cooktop, Dishwasher, Disposal, Dryer - Front Loading, Icemaker, Oven - Double, Refrigerator, Stainless Steel Appliances, Washer - Front Loading
Heat Source Natural Gas
Laundry Main Floor
Exterior
Exterior Feature Deck(s), Patio(s), Porch(es)
Garage Garage - Side Entry, Garage Door Opener
Garage Spaces 3.0
Amenities Available Basketball Courts, Bike Trail, Club House, Common Grounds, Community Center, Exercise Room, Fitness Center, Game Room, Gated Community, Golf Club, Golf Course, Golf Course Membership Available, Jog/Walk Path, Meeting Room, Party Room, Pool - Indoor, Pool - Outdoor, Putting Green, Recreational Center, Security, Swimming Pool, Tennis Courts, Tot Lots/Playground
Waterfront N
Water Access N
View Pond, Trees/Woods
Accessibility None
Porch Deck(s), Patio(s), Porch(es)
Parking Type Attached Garage, Driveway, On Street
Attached Garage 3
Total Parking Spaces 3
Garage Y
Building
Lot Description Backs to Trees, Cul-de-sac, Landscaping, Pond, Premium, Private, Trees/Wooded
Story 3+
Sewer Public Sewer
Water Public
Architectural Style Colonial
Level or Stories 3+
Additional Building Above Grade, Below Grade
New Construction N
Schools
Elementary Schools Alvey
Middle Schools Ronald Wilson Reagan
High Schools Battlefield
School District Prince William County Public Schools
Others
HOA Fee Include Common Area Maintenance,Recreation Facility,Reserve Funds,Road Maintenance,Security Gate,Snow Removal,Trash
Senior Community No
Tax ID 7399-10-1016
Ownership Fee Simple
SqFt Source Assessor
Security Features Security System
Special Listing Condition Standard
Read Less Info
Want to know what your home might be worth? Contact us for a FREE valuation!

Our team is ready to help you sell your home for the highest possible price ASAP

Bought with Mohammed A Bhuiyan • Fairfax Realty Select

"My job is to find and attract mastery-based agents to the office, protect the culture, and make sure everyone is happy! "







