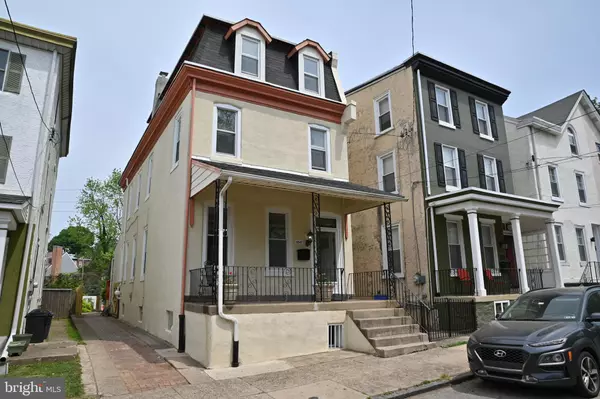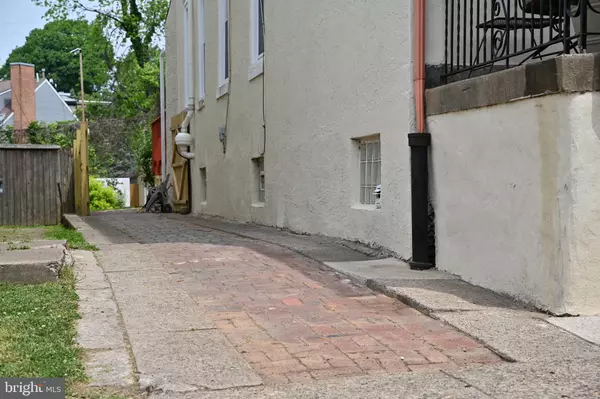$495,000
$495,000
For more information regarding the value of a property, please contact us for a free consultation.
5 Beds
3 Baths
2,408 SqFt
SOLD DATE : 06/23/2021
Key Details
Sold Price $495,000
Property Type Single Family Home
Sub Type Detached
Listing Status Sold
Purchase Type For Sale
Square Footage 2,408 sqft
Price per Sqft $205
Subdivision East Falls
MLS Listing ID PAPH1020892
Sold Date 06/23/21
Style Contemporary
Bedrooms 5
Full Baths 2
Half Baths 1
HOA Y/N N
Abv Grd Liv Area 2,408
Originating Board BRIGHT
Year Built 1919
Annual Tax Amount $3,572
Tax Year 2021
Lot Size 3,611 Sqft
Acres 0.08
Lot Dimensions 25.00 x 144.45
Property Description
Welcome to this elegantly updated single in East Falls. Out of the ordinary to find a single-family home with 3 car driveway parking in this charming river community. Close access to SEPTA train station and multiple bars/restaurants. Just blocks from historic Kelly Drive, the Schuylkill River, and Fairmount Park. This sunny single is bright from entry throughout all three floors! Enter the open layout living room and dining room with original, turn of the century hardwood floors in amazing, newly refinished condition. Flow to a roomy kitchen tastefully done with quartz countertops and a stainless steel appliance package. Leave the kitchen into a classy sunroom before the exterior surprise: An ample deck with awning invites you to dine or stroll the large garden! Relax in a hammock or sit by the firepit in the stone seating area. The landscaping is impeccably designed and cared for.
Location
State PA
County Philadelphia
Area 19129 (19129)
Zoning RSA3
Direction South
Rooms
Other Rooms Additional Bedroom
Basement Other
Interior
Interior Features Breakfast Area, Family Room Off Kitchen, Kitchen - Eat-In, Upgraded Countertops, Window Treatments, Wood Floors
Hot Water Natural Gas
Heating Hot Water
Cooling Wall Unit
Flooring Hardwood, Carpet, Ceramic Tile
Equipment Built-In Microwave, Dishwasher
Fireplace Y
Appliance Built-In Microwave, Dishwasher
Heat Source Natural Gas
Exterior
Exterior Feature Deck(s), Patio(s)
Garage Spaces 3.0
Fence Decorative, Fully
Waterfront N
Water Access N
Accessibility None
Porch Deck(s), Patio(s)
Parking Type Driveway
Total Parking Spaces 3
Garage N
Building
Lot Description Backs to Trees, Rear Yard, Secluded
Story 3
Foundation Stone
Sewer Public Sewer
Water Public
Architectural Style Contemporary
Level or Stories 3
Additional Building Above Grade, Below Grade
New Construction N
Schools
School District The School District Of Philadelphia
Others
Pets Allowed Y
Senior Community No
Tax ID 382083900
Ownership Fee Simple
SqFt Source Assessor
Acceptable Financing Cash, Conventional
Listing Terms Cash, Conventional
Financing Cash,Conventional
Special Listing Condition Standard
Pets Description No Pet Restrictions
Read Less Info
Want to know what your home might be worth? Contact us for a FREE valuation!

Our team is ready to help you sell your home for the highest possible price ASAP

Bought with Dina D Rovner • Keller Williams Real Estate-Horsham

"My job is to find and attract mastery-based agents to the office, protect the culture, and make sure everyone is happy! "







