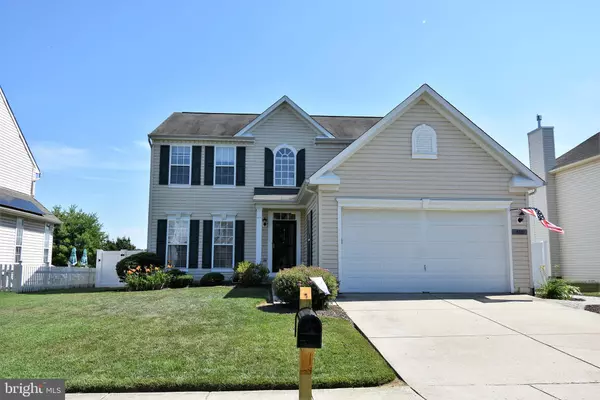$517,000
$517,000
For more information regarding the value of a property, please contact us for a free consultation.
4 Beds
3 Baths
2,700 SqFt
SOLD DATE : 09/15/2020
Key Details
Sold Price $517,000
Property Type Single Family Home
Sub Type Detached
Listing Status Sold
Purchase Type For Sale
Square Footage 2,700 sqft
Price per Sqft $191
Subdivision Cox Creek Landing
MLS Listing ID MDQA144450
Sold Date 09/15/20
Style Colonial
Bedrooms 4
Full Baths 2
Half Baths 1
HOA Fees $82/qua
HOA Y/N Y
Abv Grd Liv Area 2,700
Originating Board BRIGHT
Year Built 2001
Annual Tax Amount $4,550
Tax Year 2019
Lot Size 8,450 Sqft
Acres 0.19
Property Description
This is the one you've been waiting for! Highly desirable Cox Creek Landing This 4 Bedroom, 2.5 Bath Colonial has been tastefully renovated and updated featuring hardwood flooring on first floor, private office with custom book shelves; separate living room; Open floor plan kitchen with island, large family room, sunroom with large windows. The master bedroom suite has large walk-in closet, bathroom with soaking tub, separate shower. The property is improved with a large in-ground gunite pool with stone patio pavers. This is the ideal house for year-round entertaining but especially outdoor events around the pool! New privacy fence, shed, meticulously maintained yard. Seller also owns a boat slip at the community pier with 10K LB Boat Lift which is also available for sale outside Contract of Sale.
Location
State MD
County Queen Annes
Zoning SMPD
Interior
Interior Features Built-Ins, Carpet, Ceiling Fan(s), Dining Area, Combination Kitchen/Dining, Kitchen - Island, Family Room Off Kitchen, Floor Plan - Traditional, Recessed Lighting, Pantry, Wood Floors
Hot Water Other
Heating Heat Pump(s)
Cooling Central A/C, Ceiling Fan(s)
Flooring Hardwood, Carpet, Ceramic Tile
Equipment Built-In Microwave, Dishwasher, Dryer, Exhaust Fan, Oven/Range - Electric, Refrigerator, Washer
Fireplace N
Window Features Double Pane,Screens
Appliance Built-In Microwave, Dishwasher, Dryer, Exhaust Fan, Oven/Range - Electric, Refrigerator, Washer
Heat Source Electric
Laundry Main Floor
Exterior
Exterior Feature Patio(s)
Garage Garage Door Opener
Garage Spaces 4.0
Fence Fully, Privacy, Vinyl
Pool Gunite, In Ground
Waterfront N
Water Access Y
Water Access Desc Canoe/Kayak,Boat - Powered,Limited hours of Personal Watercraft Operation (PWC),Fishing Allowed
Roof Type Asphalt
Accessibility None
Porch Patio(s)
Parking Type Attached Garage, Driveway
Attached Garage 2
Total Parking Spaces 4
Garage Y
Building
Story 2
Foundation Crawl Space
Sewer Public Sewer
Water Public
Architectural Style Colonial
Level or Stories 2
Additional Building Above Grade, Below Grade
Structure Type 9'+ Ceilings
New Construction N
Schools
School District Queen Anne'S County Public Schools
Others
HOA Fee Include Common Area Maintenance
Senior Community No
Tax ID 1804115554
Ownership Fee Simple
SqFt Source Assessor
Security Features Electric Alarm
Special Listing Condition Standard
Read Less Info
Want to know what your home might be worth? Contact us for a FREE valuation!

Our team is ready to help you sell your home for the highest possible price ASAP

Bought with Connie Loveland • Benson & Mangold, LLC

"My job is to find and attract mastery-based agents to the office, protect the culture, and make sure everyone is happy! "







