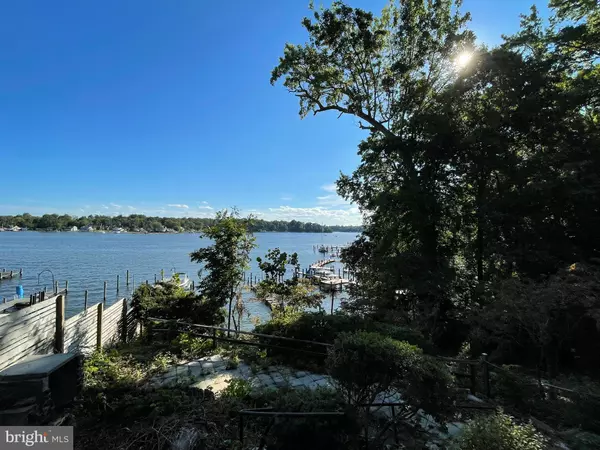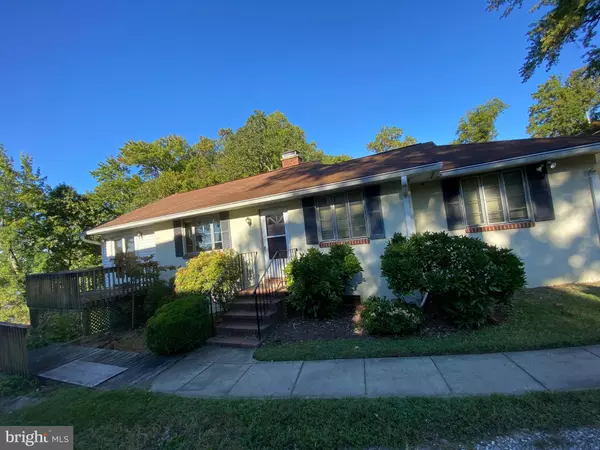$920,000
$950,000
3.2%For more information regarding the value of a property, please contact us for a free consultation.
3 Beds
2 Baths
1,761 SqFt
SOLD DATE : 11/17/2021
Key Details
Sold Price $920,000
Property Type Single Family Home
Sub Type Detached
Listing Status Sold
Purchase Type For Sale
Square Footage 1,761 sqft
Price per Sqft $522
Subdivision Cape St John
MLS Listing ID MDAA2000095
Sold Date 11/17/21
Style Ranch/Rambler
Bedrooms 3
Full Baths 2
HOA Y/N N
Abv Grd Liv Area 1,383
Originating Board BRIGHT
Year Built 1951
Annual Tax Amount $8,711
Tax Year 2021
Lot Size 0.290 Acres
Acres 0.29
Property Description
Rare opportunity to own this EXTRAORDINARY ANNAPOLIS WATERFRONT home in the fabulous community of Cape St. John. This property boasts spectacular views of the South River with deep water access for your boats. One of the few properties with it's own private sandy beach that runs the length of the waterfront! This unique and well built family home has been lovingly cared for and is now available for the first time! Features 3 bedrooms, 2 full bathrooms, beautiful hardwood floors, large stone fireplace in living room, stunning lower level sunroom, and full partially finished basement with outside entrance. Existing pier and bulkhead needs replacing, however, pilings are still present for easier permitting for buyer to "replace in kind". Optional community association membership is available. With membership you can enjoy the gated community beach, pier and playground. With membership and additional fees you can access the boat ramp or kayak rack. SOLD AS IS - Inspections are for informational purposes only.
Location
State MD
County Anne Arundel
Zoning R2
Rooms
Other Rooms Living Room, Kitchen, Family Room, Basement, Sun/Florida Room, Laundry, Storage Room
Basement Outside Entrance, Partially Finished
Main Level Bedrooms 3
Interior
Hot Water Electric, Oil
Heating Baseboard - Hot Water
Cooling Central A/C
Flooring Solid Hardwood, Partially Carpeted, Vinyl
Fireplaces Number 1
Fireplaces Type Mantel(s), Wood
Fireplace Y
Heat Source Oil
Exterior
Garage Spaces 2.0
Waterfront Y
Water Access Y
View Water, River
Roof Type Asphalt
Accessibility None
Parking Type Attached Carport, Driveway
Total Parking Spaces 2
Garage N
Building
Story 2
Foundation Permanent
Sewer Public Sewer
Water Public
Architectural Style Ranch/Rambler
Level or Stories 2
Additional Building Above Grade, Below Grade
New Construction N
Schools
School District Anne Arundel County Public Schools
Others
Senior Community No
Tax ID 020215408328900
Ownership Fee Simple
SqFt Source Assessor
Special Listing Condition Standard
Read Less Info
Want to know what your home might be worth? Contact us for a FREE valuation!

Our team is ready to help you sell your home for the highest possible price ASAP

Bought with Steven Anthony Arce • Long & Foster Real Estate, Inc.

"My job is to find and attract mastery-based agents to the office, protect the culture, and make sure everyone is happy! "







