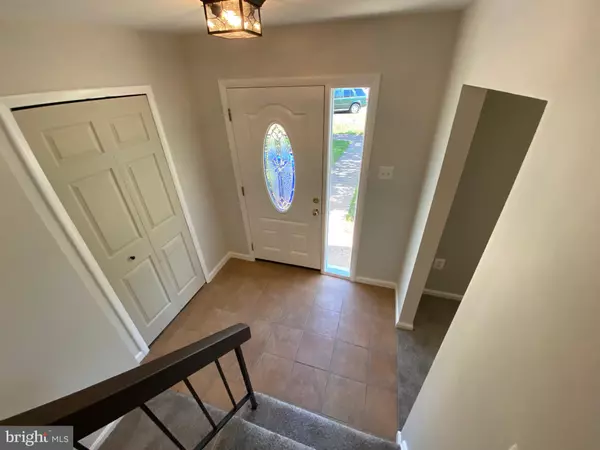$340,000
$335,000
1.5%For more information regarding the value of a property, please contact us for a free consultation.
3 Beds
3 Baths
1,540 SqFt
SOLD DATE : 11/02/2020
Key Details
Sold Price $340,000
Property Type Townhouse
Sub Type Interior Row/Townhouse
Listing Status Sold
Purchase Type For Sale
Square Footage 1,540 sqft
Price per Sqft $220
Subdivision Sugarland Run
MLS Listing ID VALO422358
Sold Date 11/02/20
Style Other,Colonial
Bedrooms 3
Full Baths 2
Half Baths 1
HOA Fees $140/mo
HOA Y/N Y
Abv Grd Liv Area 1,540
Originating Board BRIGHT
Year Built 1973
Annual Tax Amount $3,063
Tax Year 2020
Lot Size 4,792 Sqft
Acres 0.11
Property Description
Please comply with CDC health policy. Everyone should wear a mask, and shoe covers (provided for you) and must use sanitizer (provided) as you enter the house. For showing , seller requests only two adults. at a time. Please no children. You'll love this beautifully updated town house. 3 bedrooms and 2.5 bathrooms, brand new stainless steel kitchen appliances, new floors with beautiful front and backyard to relax in. Enjoy your morning coffee or an afternoon beverage on the balcony off the owner's suite. Large dinning room and even bigger family room that has space for a casual eat-in area. Living room door opens to a fully fenced backyard that has a beautiful pergola. Escape to relax after a busy day of work & virtual school under the majestic pergola. Imagine to celebrate your family/friends' special birthdays under this peaceful pergola. The back of the house opens to common area that is well maintained throughout the year. On the 2nd floor, there are 3 bedrooms and 2 full bathrooms. Bathrooms have all been updated, and the whole house has been freshly painted, New carpet, Newer windows, Newer siding, water tank (2015), All kitchen appliances, flooring, light fixtures are all newly updated. This town house is situated in a cul-de-sac -like street with lots of parking. This unit comes with two RESERVED PARKING SPOTS #217s and 1 overnight guest decal. Great location and minutes to many shops, restaurants, Library, Rt 28, Rt 7, FFXC PWKY, Toll Road, Reston Metro, Ashburn, Reston & Loudoun Hospitals, and it is walking distance to Loudoun county Community College (NOVA), Algonkian Park and Gold course. This community has a lot of walking/biking trails, tot-lots, Pool, tennis court and much more. There is so much that this house can offer you.
Location
State VA
County Loudoun
Zoning 18
Rooms
Other Rooms Living Room, Dining Room, Kitchen, Foyer
Interior
Interior Features Carpet, Ceiling Fan(s), Formal/Separate Dining Room, Kitchen - Country, Kitchen - Eat-In, Tub Shower
Hot Water Electric
Heating Forced Air
Cooling Central A/C
Flooring Carpet, Ceramic Tile, Other
Equipment Dishwasher, Disposal, Dryer, Oven/Range - Electric, Refrigerator, Washer
Furnishings No
Window Features Double Pane
Appliance Dishwasher, Disposal, Dryer, Oven/Range - Electric, Refrigerator, Washer
Heat Source Electric
Laundry Dryer In Unit, Has Laundry, Washer In Unit
Exterior
Exterior Feature Balcony
Garage Spaces 2.0
Parking On Site 2
Fence Fully, Privacy, Wood
Amenities Available Bike Trail, Community Center, Common Grounds, Jog/Walk Path, Pool - Outdoor, Reserved/Assigned Parking, Swimming Pool, Tennis Courts, Tot Lots/Playground
Waterfront N
Water Access N
Accessibility None
Porch Balcony
Parking Type Parking Lot
Total Parking Spaces 2
Garage N
Building
Lot Description Backs - Open Common Area, Front Yard, Landscaping, No Thru Street, Rear Yard, Cul-de-sac
Story 2
Sewer Public Sewer
Water Public
Architectural Style Other, Colonial
Level or Stories 2
Additional Building Above Grade, Below Grade
New Construction N
Schools
School District Loudoun County Public Schools
Others
HOA Fee Include Management,Pool(s),Road Maintenance,Reserve Funds,Snow Removal,Taxes,Trash
Senior Community No
Tax ID 012381437000
Ownership Fee Simple
SqFt Source Assessor
Acceptable Financing Cash, Conventional, FHA
Horse Property N
Listing Terms Cash, Conventional, FHA
Financing Cash,Conventional,FHA
Special Listing Condition Standard
Read Less Info
Want to know what your home might be worth? Contact us for a FREE valuation!

Our team is ready to help you sell your home for the highest possible price ASAP

Bought with Maureen E Dabkowski • CENTURY 21 New Millennium

"My job is to find and attract mastery-based agents to the office, protect the culture, and make sure everyone is happy! "







