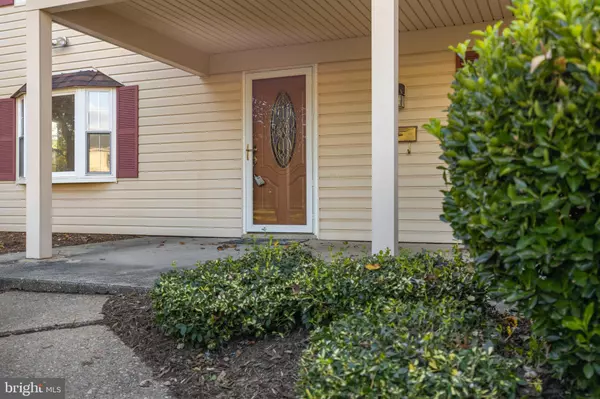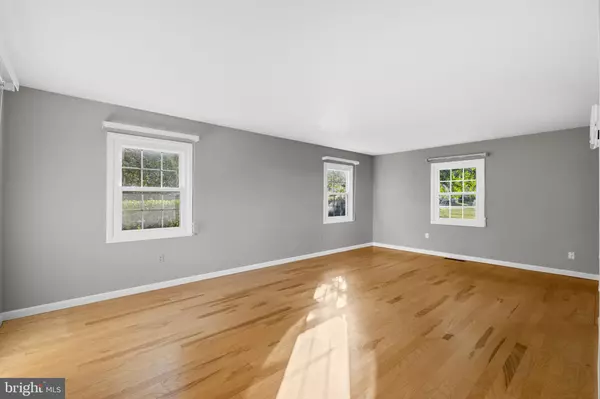$465,000
$459,000
1.3%For more information regarding the value of a property, please contact us for a free consultation.
5 Beds
3 Baths
3,142 SqFt
SOLD DATE : 11/23/2021
Key Details
Sold Price $465,000
Property Type Single Family Home
Sub Type Detached
Listing Status Sold
Purchase Type For Sale
Square Footage 3,142 sqft
Price per Sqft $147
Subdivision Buckingham At Belair
MLS Listing ID MDPG2013214
Sold Date 11/23/21
Style Colonial
Bedrooms 5
Full Baths 2
Half Baths 1
HOA Y/N N
Abv Grd Liv Area 3,142
Originating Board BRIGHT
Year Built 1962
Annual Tax Amount $6,376
Tax Year 2020
Lot Size 0.471 Acres
Acres 0.47
Property Description
A stunning renovation in September 2021 has transformed this 3,000+SF colonial into a modern and stylish haven within the desirable Buckingham at Belair community. The property is set on almost a half acre corner lot, with professional landscape among the mature trees, and a walkway to the beautiful front porch entry, where you may greet guests at the lovely stained glass front door. Fresh gray paint throughout, upgraded light fixtures and brand new carpet enhance the contemporary feel, plus the gleaming hardwood floors evoke a sense of warmth. Natural light beams through the large, front bay window into the living room where memories are made playing board games or hosting movie night. For those who love to stay organized in the kitchen, check out the custom designed pantry with a swing out door system to accommodate all your food storage. The generous counter space and cabinetry with under cabinet lighting, means everything is within reach and easily tidied afterwards. The kitchen is well-equipped with a suite of quality appliances including a four-burner gas stove, a Maytag dishwasher with quiet plus feature, and a Maytag three-door refrigerator. Enjoy daily meals in the spacious breakfast area, and dinner conversations in the formal dining room for those special occasions. There are five bedrooms and two full bathrooms, including a good-size owner's suite with two closets, including one cedar closet, a rare find youll truly appreciate. Extending the layout even further is a generous bonus room with views over the expansive backyard. Outside, you can entertain guests and soak up the sunshine on the patio, perfect for your summer cookouts with the neighbors. A large shed is situated near the back of the lot for all your lawn tools and sports equipment. Have a home based business? Theres an office with a separate entrance and a bay window that fills the space with abundant light where you can comfortably work from home, and meet with clients. Extra features include a main-floor powder room, and oversized two-car garage with shelving for storage, and a workbench for your next DIY project. To complete the amenities is a separate washer and dryer room, exterior floodlights and downspout extensions. Plenty of parking is available for when guests are visiting, and the extra wide driveway can easily accommodate your RV, boat or work vehicle. Shopping, grocery stores and restaurants are nearby in the Bowie Marketplace, and Bowie Town Center. Quick access to major highways makes commuting easy to Annapolis and Washington DC, while Ft. Meade and BWI Airport are also easily accessible.
Location
State MD
County Prince Georges
Zoning R55
Interior
Hot Water Natural Gas
Cooling Central A/C, Programmable Thermostat, Ceiling Fan(s)
Fireplace N
Heat Source Natural Gas
Exterior
Garage Garage - Front Entry, Inside Access, Additional Storage Area, Oversized
Garage Spaces 8.0
Waterfront N
Water Access N
Accessibility None
Parking Type Attached Garage, Driveway, On Street
Attached Garage 2
Total Parking Spaces 8
Garage Y
Building
Story 2
Foundation Other
Sewer Public Sewer
Water Public
Architectural Style Colonial
Level or Stories 2
Additional Building Above Grade, Below Grade
New Construction N
Schools
Elementary Schools Kenilworth
Middle Schools Benjamin Tasker
High Schools Bowie
School District Prince George'S County Public Schools
Others
Senior Community No
Tax ID 17070694828
Ownership Fee Simple
SqFt Source Assessor
Special Listing Condition Standard
Read Less Info
Want to know what your home might be worth? Contact us for a FREE valuation!

Our team is ready to help you sell your home for the highest possible price ASAP

Bought with Felipe C Perez • Realty Advantage

"My job is to find and attract mastery-based agents to the office, protect the culture, and make sure everyone is happy! "







