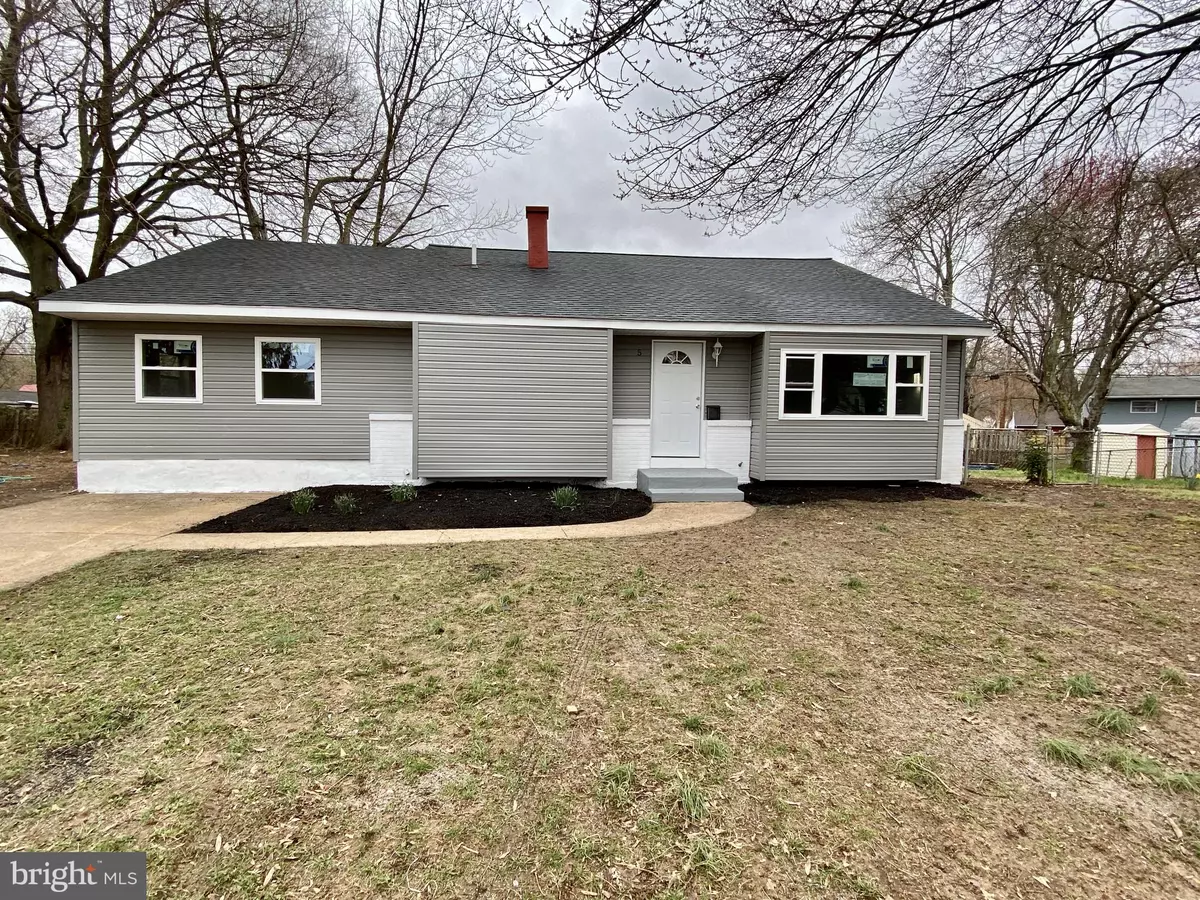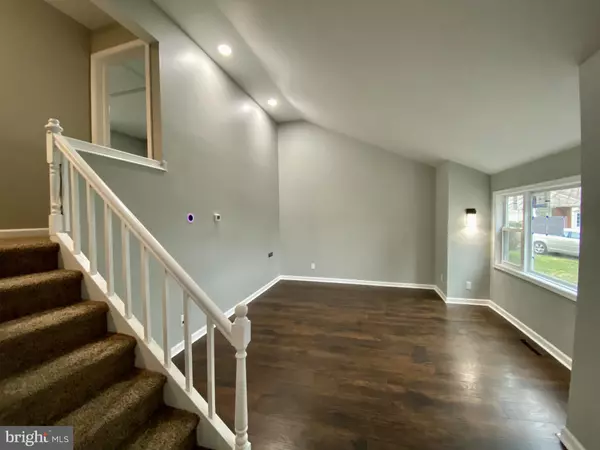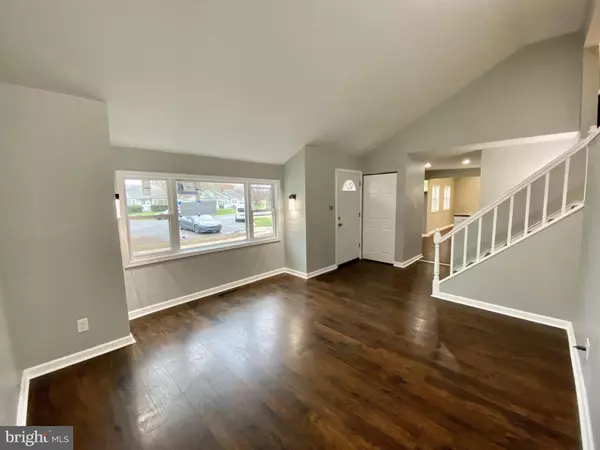$254,900
$254,900
For more information regarding the value of a property, please contact us for a free consultation.
4 Beds
2 Baths
1,550 SqFt
SOLD DATE : 05/15/2020
Key Details
Sold Price $254,900
Property Type Single Family Home
Sub Type Detached
Listing Status Sold
Purchase Type For Sale
Square Footage 1,550 sqft
Price per Sqft $164
Subdivision Todd Estates
MLS Listing ID DENC498832
Sold Date 05/15/20
Style Split Level
Bedrooms 4
Full Baths 2
HOA Y/N N
Abv Grd Liv Area 1,150
Originating Board BRIGHT
Year Built 1959
Annual Tax Amount $1,594
Tax Year 2019
Lot Size 9,583 Sqft
Acres 0.22
Lot Dimensions 60x112
Property Description
Visit this home virtually: http://www.vht.com/434052323/IDXS - Welcome home to this completely renovated split level in the established Brookside Neighborhood of Newark. Featuring 4 bedrooms and 2 baths and located on a private cul-de-sac street, even the most discerning buyer will love the modern amenities and technological upgrades this home has to offer! The whole house is wired with Alexa, who can control the lights, thermostat, TV, and speakers in every room. The Brand New high efficiency HVAC system offers continuous germicidal disinfection, reduces system maintenance, and improves indoor air quality by sterilizing mold, bacterial, and viruses! But that s just the technology, when you first walk in, you will love the bright and sunny living room with its high vaulted ceilings, dark flooring and modern grey and white paint scheme. These colors flow through the entire house and lead from the living room into the brand new kitchen. This kitchen is the jewel of the house with brand new stainless steel appliances, gorgeous marbled granite countertops, tiled backsplash, white cabinetry, a spigot above the stove, a flat screen TV, and a breakfast bar! Any home cook will love working in this amazing and modern space! Through the kitchen is the spacious family room with vaulted ceilings of its own! Upstairs you will find 3 airy bedrooms all with new carpets and paint. The hall bathroom has been completely redone with brand new tiled shower, vanity, and fixtures. On the lower level of the home you will find the 4th bedroom that can be used as an en-suite master, or an additional living space! Completing the lower level is another brand new full bathroom with a tiled shower and new fixtures. This home is practically worry free with so many new features including New high efficiency HVAC system, New electric, New plumbing, New mini split in the family room, New kitchen, New bathrooms, New flooring, New paint, New roof, New siding, and New windows! With all of these fabulous upgrades, this home won t last long in this market! Book your tour today!
Location
State DE
County New Castle
Area Newark/Glasgow (30905)
Zoning RES
Rooms
Basement Full, Fully Finished
Interior
Heating Forced Air
Cooling Central A/C
Heat Source Natural Gas
Exterior
Garage Spaces 3.0
Water Access N
Accessibility Level Entry - Main
Total Parking Spaces 3
Garage N
Building
Story 3+
Sewer Public Sewer
Water Private
Architectural Style Split Level
Level or Stories 3+
Additional Building Above Grade, Below Grade
New Construction N
Schools
School District Christina
Others
Senior Community No
Tax ID 0902230150
Ownership Fee Simple
SqFt Source Assessor
Special Listing Condition Standard
Read Less Info
Want to know what your home might be worth? Contact us for a FREE valuation!

Our team is ready to help you sell your home for the highest possible price ASAP

Bought with Natalia Khingelova • RE/MAX Edge
"My job is to find and attract mastery-based agents to the office, protect the culture, and make sure everyone is happy! "







