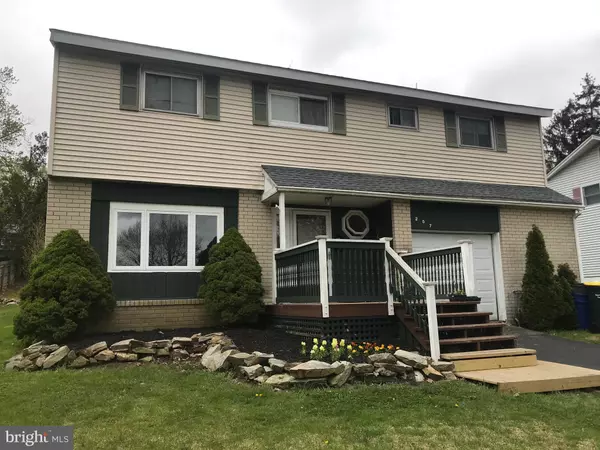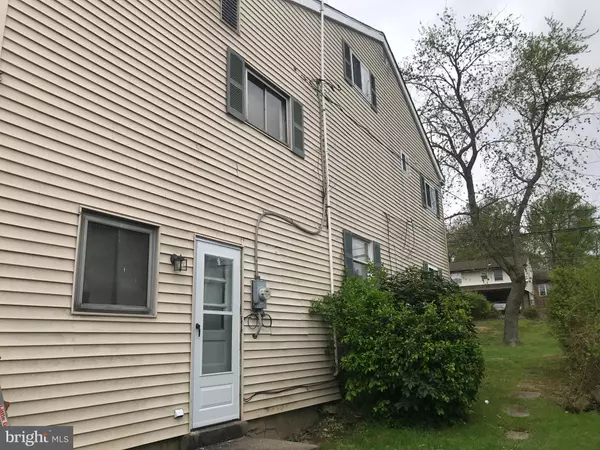$377,000
$364,000
3.6%For more information regarding the value of a property, please contact us for a free consultation.
5 Beds
3 Baths
4,108 SqFt
SOLD DATE : 08/20/2020
Key Details
Sold Price $377,000
Property Type Single Family Home
Sub Type Detached
Listing Status Sold
Purchase Type For Sale
Square Footage 4,108 sqft
Price per Sqft $91
Subdivision Winners Circle
MLS Listing ID PAMC647308
Sold Date 08/20/20
Style Traditional
Bedrooms 5
Full Baths 2
Half Baths 1
HOA Y/N N
Abv Grd Liv Area 2,974
Originating Board BRIGHT
Year Built 1957
Annual Tax Amount $6,582
Tax Year 2019
Lot Size 9,230 Sqft
Acres 0.21
Lot Dimensions 65.00 x 0.00
Property Description
Welcome to one of Upper Moreland's finest neighborhoods! You can walk to the township park, Septa Train, and first rate shopping! This huge 2-story single offers many possibilities; plenty of room for a large family or extended family with possible separate in-law quarters! Check out the tremendous amount of living area on the first floor and everyone can have their own bedroom. The first floor boasts a spacious entrance foyer (13'x5') with genuine ceramic tile floor and powder room plus den that could be a private first floor home office. The family room is as wide as the entire house and you won't need any additional area for your family TV watching. The large kitchen offers an abundance of cabinetry, an island, gas cooktop, and provides access through sliding doors to your rear yard deck. Newer improvements: entire ROOF was replaced in 2019!!! Central air replaced in 2017, heater in 2016. The deck is ideal for those outside summer night BBQ's. The living room or a 6th bedroom is just off the kitchen. Considering the house size, affordable asking price, location, and condition, award winning school district, etc... this is an enormous value in home-ownership. Lock in your historically low mortgage rate and don't miss this opportunity to acquire one of the most spacious homes on the street.
Location
State PA
County Montgomery
Area Upper Moreland Twp (10659)
Zoning R3
Rooms
Other Rooms Living Room, Dining Room, Bedroom 2, Bedroom 3, Bedroom 4, Bedroom 5, Kitchen, Family Room, Den, Bedroom 1
Basement Partial
Interior
Interior Features Additional Stairway, Built-Ins, Breakfast Area, Carpet, Ceiling Fan(s), Combination Dining/Living, Combination Kitchen/Dining, Crown Moldings, Dining Area, Family Room Off Kitchen, Kitchen - Eat-In, Kitchen - Island, Recessed Lighting, Stall Shower
Hot Water Natural Gas
Heating Forced Air
Cooling Central A/C
Fireplaces Number 3
Fireplaces Type Non-Functioning, Brick
Equipment Built-In Range, Cooktop, Dishwasher, Oven - Wall, Oven/Range - Electric, Water Heater
Fireplace Y
Window Features Energy Efficient,Bay/Bow,Replacement,Screens,Sliding
Appliance Built-In Range, Cooktop, Dishwasher, Oven - Wall, Oven/Range - Electric, Water Heater
Heat Source Natural Gas
Laundry Has Laundry, Main Floor
Exterior
Exterior Feature Deck(s), Porch(es)
Garage Garage - Front Entry, Built In, Inside Access
Garage Spaces 1.0
Waterfront N
Water Access N
Roof Type Architectural Shingle,Pitched
Street Surface Black Top
Accessibility None
Porch Deck(s), Porch(es)
Parking Type Attached Garage, Driveway, On Street
Attached Garage 1
Total Parking Spaces 1
Garage Y
Building
Lot Description Cleared, Front Yard, Rear Yard
Story 2
Sewer Public Sewer
Water Public
Architectural Style Traditional
Level or Stories 2
Additional Building Above Grade, Below Grade
Structure Type Dry Wall
New Construction N
Schools
School District Upper Moreland
Others
Senior Community No
Tax ID 59-00-08842-009
Ownership Fee Simple
SqFt Source Assessor
Special Listing Condition Standard
Read Less Info
Want to know what your home might be worth? Contact us for a FREE valuation!

Our team is ready to help you sell your home for the highest possible price ASAP

Bought with Clarence G. Heathcote • Homestarr Realty

"My job is to find and attract mastery-based agents to the office, protect the culture, and make sure everyone is happy! "







