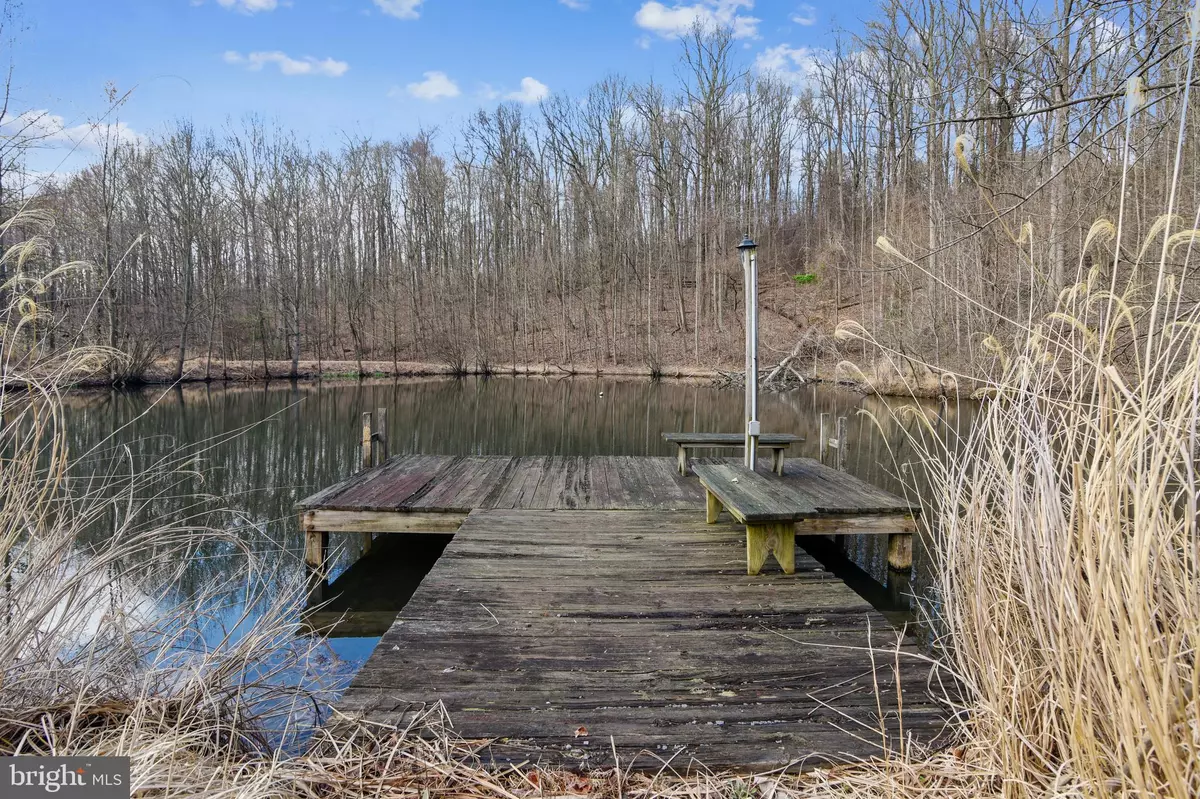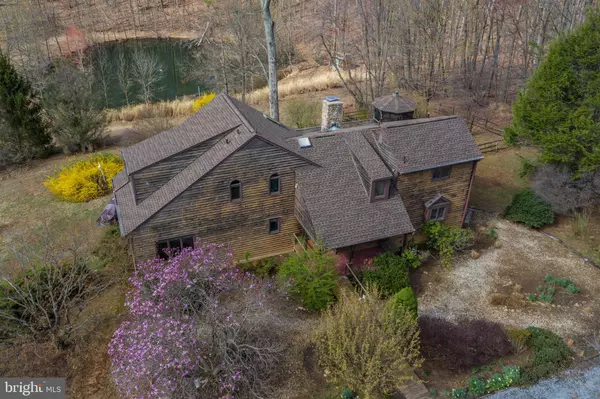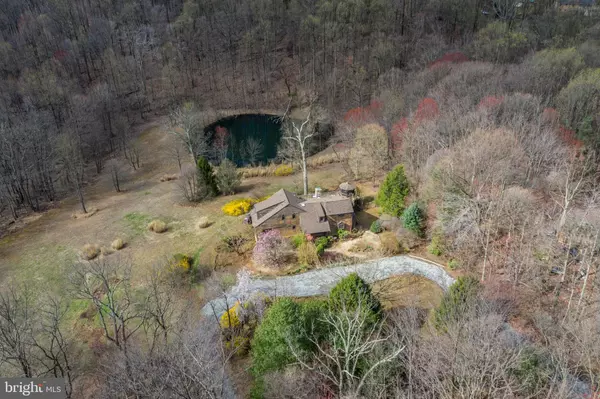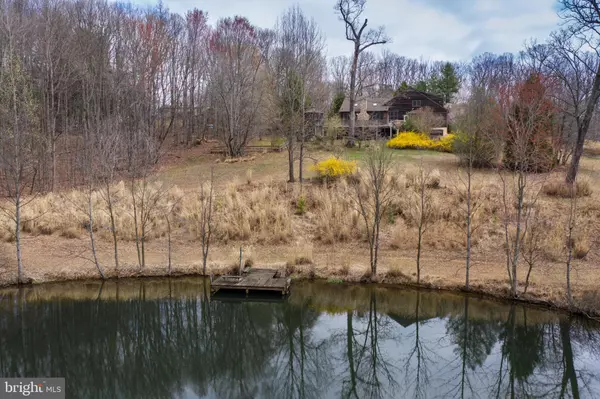$820,000
$830,000
1.2%For more information regarding the value of a property, please contact us for a free consultation.
4 Beds
6 Baths
3,870 SqFt
SOLD DATE : 06/26/2020
Key Details
Sold Price $820,000
Property Type Single Family Home
Sub Type Detached
Listing Status Sold
Purchase Type For Sale
Square Footage 3,870 sqft
Price per Sqft $211
Subdivision None Available
MLS Listing ID VALO407046
Sold Date 06/26/20
Style Contemporary
Bedrooms 4
Full Baths 4
Half Baths 2
HOA Y/N N
Abv Grd Liv Area 3,210
Originating Board BRIGHT
Year Built 1988
Annual Tax Amount $5,505
Tax Year 2019
Lot Size 28.920 Acres
Acres 28.92
Property Description
Tour this property from home , from every angle, and see additional photos by clicking on the virtual tour tab for interactive floor plans, or here: https://mls.TruPlace.com/property/600/85488/ Drone aerial video here (and under virtual tour tab) https://iplayerhd.com/player/video/00662e9b-c294-476b-94f1-0a06f173ac82/share This is THE ONE. Welcome to The Haven, 28 acres of peace and plenty! **Fios is here** Rare opportunity to have a property with no HOA, acreage, pond, privacy, paved road access, AND Fios for high speed, internet, too! Spring fed stocked pond, dock and boathouse with power. Just outside of the charming village of Waterford, this contemporary custom built cedar home has walls of windows overlooking your own oasis. Designed to comfortably house family and friends with a floor plan that offers open space to enjoy, and flexible living spaces...ideal multi generational living, retreat, second home get-a-way, or full time residence. Nearly 5000 finished square feet. Total 4 bedrooms (5 bedroom septic rated for 10 full time occupants), 4 full and 2 half baths. Main level master suite! New hardwood floors on main level. Gorgeous great room with stone fireplace is the heart of the home and overlooks the deck, pond, and wooded ridge line. Upper level has bonus room/loft/flex space. Walkout lower level (with full windows for natural light) has rec room, kitchen, full bath, half bath, storage. New roof 2020.Commuter options include easy access to Rt 9/7/15 (no need to take 15, can easily access Rt 9/7 if desired). Convenient to Point of Rocks MARC train (which is working towards extending future service to Amazon HQ2). Property has Conservation Easement.
Location
State VA
County Loudoun
Zoning 03
Rooms
Other Rooms Dining Room, Primary Bedroom, Bedroom 2, Bedroom 3, Bedroom 4, Kitchen, Foyer, Great Room, Mud Room, Recreation Room, Storage Room, Utility Room, Bathroom 2, Bathroom 3, Primary Bathroom, Full Bath, Half Bath
Basement Full, Connecting Stairway, Daylight, Partial, Fully Finished, Walkout Level, Windows, Rear Entrance
Main Level Bedrooms 1
Interior
Interior Features 2nd Kitchen, Breakfast Area, Carpet, Ceiling Fan(s), Entry Level Bedroom, Exposed Beams, Family Room Off Kitchen, Floor Plan - Open, Formal/Separate Dining Room, Kitchen - Island, Kitchen - Table Space, Kitchen - Eat-In, Primary Bath(s), Recessed Lighting, Skylight(s), Soaking Tub, Walk-in Closet(s), Wood Floors, Wood Stove
Hot Water Electric
Heating Baseboard - Electric, Central, Forced Air
Cooling Central A/C, Ceiling Fan(s)
Fireplaces Number 1
Fireplaces Type Mantel(s), Stone
Equipment Cooktop - Down Draft, Dishwasher, Exhaust Fan, Oven - Double, Refrigerator
Fireplace Y
Appliance Cooktop - Down Draft, Dishwasher, Exhaust Fan, Oven - Double, Refrigerator
Heat Source Electric
Laundry Main Floor
Exterior
Exterior Feature Deck(s), Porch(es), Screened
Parking Features Garage - Rear Entry, Garage Door Opener, Inside Access
Garage Spaces 2.0
Fence Split Rail
Utilities Available Natural Gas Available, Under Ground
Waterfront Description Private Dock Site
Water Access Y
Water Access Desc Canoe/Kayak,Fishing Allowed,Private Access
View Garden/Lawn, Mountain, Panoramic, Pond, Scenic Vista, Trees/Woods
Roof Type Architectural Shingle
Street Surface Black Top,Paved
Accessibility Entry Slope <1', Grab Bars Mod, Level Entry - Main, Ramp - Main Level
Porch Deck(s), Porch(es), Screened
Attached Garage 2
Total Parking Spaces 2
Garage Y
Building
Lot Description Backs to Trees, Mountainous, Partly Wooded, Pond, Premium, Private, Road Frontage, Sloping, Stream/Creek, Trees/Wooded
Story 3
Sewer Septic > # of BR
Water Well
Architectural Style Contemporary
Level or Stories 3
Additional Building Above Grade, Below Grade
Structure Type 2 Story Ceilings,Beamed Ceilings
New Construction N
Schools
Elementary Schools Lucketts
Middle Schools Smart'S Mill
High Schools Tuscarora
School District Loudoun County Public Schools
Others
Pets Allowed Y
Senior Community No
Tax ID 222175327000
Ownership Fee Simple
SqFt Source Assessor
Acceptable Financing Cash, Conventional, Farm Credit Service, FHA, VA
Listing Terms Cash, Conventional, Farm Credit Service, FHA, VA
Financing Cash,Conventional,Farm Credit Service,FHA,VA
Special Listing Condition Standard
Pets Allowed No Pet Restrictions
Read Less Info
Want to know what your home might be worth? Contact us for a FREE valuation!

Our team is ready to help you sell your home for the highest possible price ASAP

Bought with Michael R Hope • RE/MAX Real Estate Connections
"My job is to find and attract mastery-based agents to the office, protect the culture, and make sure everyone is happy! "







