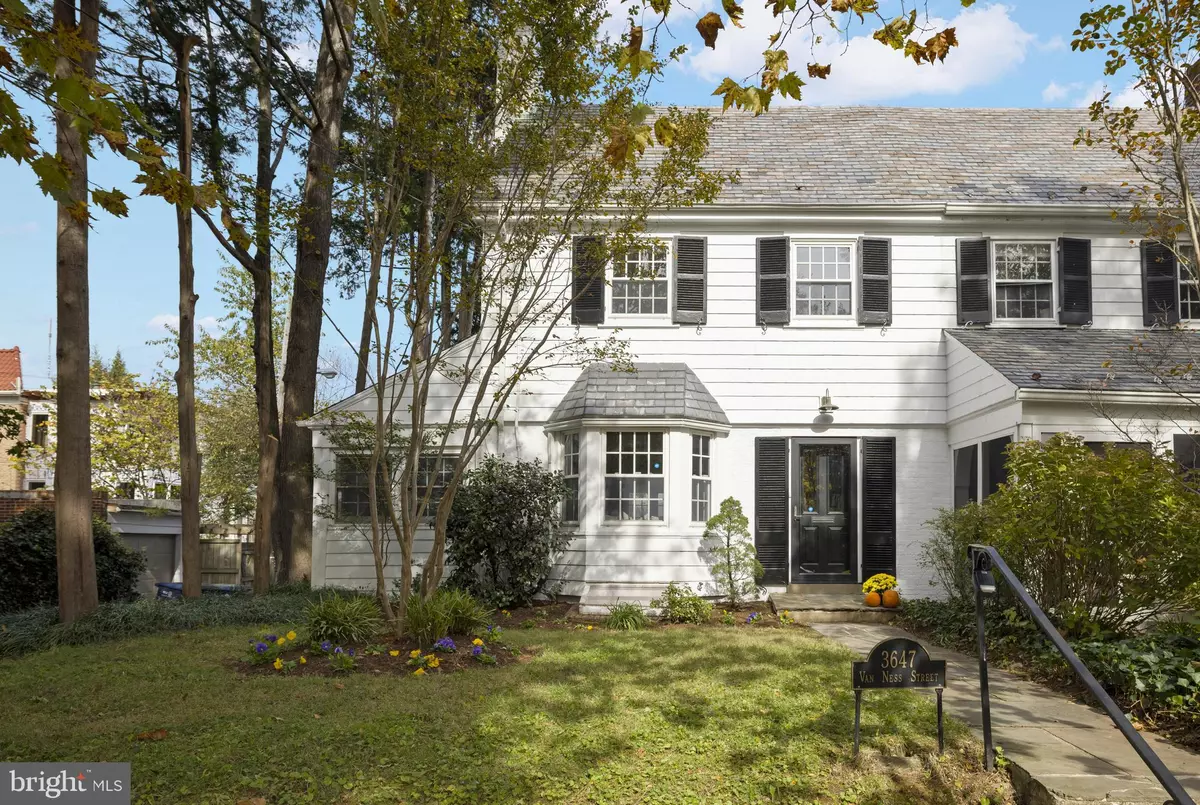$1,373,999
$1,199,900
14.5%For more information regarding the value of a property, please contact us for a free consultation.
4 Beds
3 Baths
1,902 SqFt
SOLD DATE : 11/19/2021
Key Details
Sold Price $1,373,999
Property Type Single Family Home
Sub Type Twin/Semi-Detached
Listing Status Sold
Purchase Type For Sale
Square Footage 1,902 sqft
Price per Sqft $722
Subdivision North Cleveland Park
MLS Listing ID DCDC2019310
Sold Date 11/19/21
Style Traditional
Bedrooms 4
Full Baths 2
Half Baths 1
HOA Y/N N
Abv Grd Liv Area 1,710
Originating Board BRIGHT
Year Built 1938
Annual Tax Amount $7,244
Tax Year 2020
Lot Size 3,601 Sqft
Acres 0.08
Property Description
Beautifully Renovated Home Close to Metro | 4 BD | 2.5 BA | Estimated 2390 Sf | 3601 Sf Lot | Large Rear Deck | Landscaped & Fenced Yard | Welcome to this move-in ready, semi-detached house in North Cleveland Park. The main level has an open floor plan, wide-plank oak floors, and a living room with a wood burning fireplace, built-ins and a charming bay window. The dining room has glass French doors, which provide phenomenal natural light. The open kitchen has white cabinets, quartz countertops, an island with butcher block countertop, farmhouse sink, under cabinet lighting, white subway tile backsplash, stainless steel appliances, and well-planned storage. The kitchen and dining room lead directly to the large rear deck, which is great for outdoor dining and entertaining. A convenient powder room is also located on the main level along with a separate, light-filled sunroom. The upper level has 3 bedrooms, including a primary suite with custom closets and a renovated en-suite bath with glass shower door and white tiles. Completing this level are a second and a third bedroom, as well as a renovated hall bath with contemporary tiles and a skylight. Up from the second level is a finished attic with a skylight, perfect for a fourth bedroom or home office. The lower level has a den/recreation room with a raised ceiling for exercise equipment. The lower level also includes a front-loading washer/dryer, direct access to the garage and an extra refrigerator. This home boasts a beautifully landscaped and fenced back yard. Very easy access to metro/bus lines, and the many shops & restaurants of Van Ness, Tenleytown and Cleveland Park.
Location
State DC
County Washington
Zoning R-2
Rooms
Basement Garage Access, Interior Access, Outside Entrance, Partially Finished, Rear Entrance, Walkout Level
Interior
Interior Features Attic, Built-Ins, Combination Kitchen/Dining, Floor Plan - Open
Hot Water Natural Gas
Heating Forced Air
Cooling Central A/C
Fireplaces Number 1
Fireplace Y
Heat Source Natural Gas
Exterior
Exterior Feature Deck(s)
Parking Features Garage Door Opener
Garage Spaces 1.0
Fence Wood
Water Access N
Accessibility None
Porch Deck(s)
Attached Garage 1
Total Parking Spaces 1
Garage Y
Building
Story 4
Foundation Block
Sewer Public Sewer
Water Public
Architectural Style Traditional
Level or Stories 4
Additional Building Above Grade, Below Grade
New Construction N
Schools
School District District Of Columbia Public Schools
Others
Senior Community No
Tax ID 1896//0022
Ownership Fee Simple
SqFt Source Assessor
Special Listing Condition Standard
Read Less Info
Want to know what your home might be worth? Contact us for a FREE valuation!

Our team is ready to help you sell your home for the highest possible price ASAP

Bought with Kevin Gray • Compass
"My job is to find and attract mastery-based agents to the office, protect the culture, and make sure everyone is happy! "







