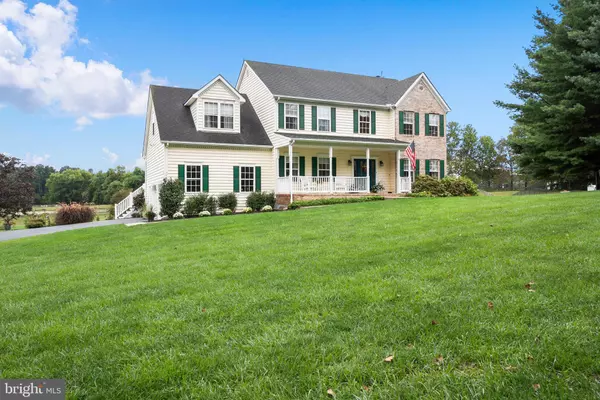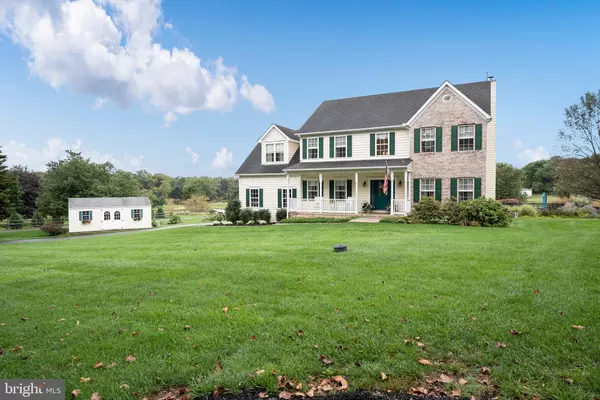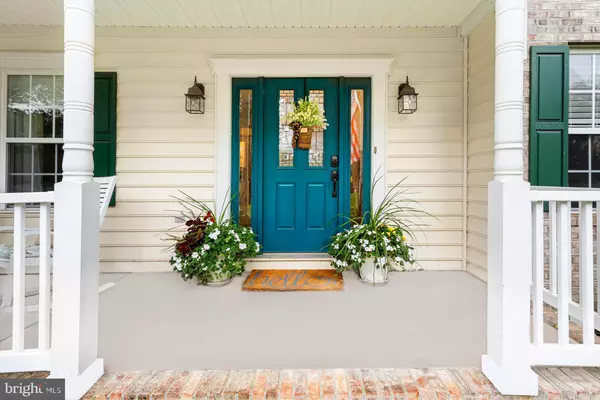$480,000
$469,000
2.3%For more information regarding the value of a property, please contact us for a free consultation.
4 Beds
3 Baths
3,260 SqFt
SOLD DATE : 11/30/2020
Key Details
Sold Price $480,000
Property Type Single Family Home
Sub Type Detached
Listing Status Sold
Purchase Type For Sale
Square Footage 3,260 sqft
Price per Sqft $147
Subdivision Nondev
MLS Listing ID MDCC171230
Sold Date 11/30/20
Style Colonial
Bedrooms 4
Full Baths 2
Half Baths 1
HOA Y/N N
Abv Grd Liv Area 3,260
Originating Board BRIGHT
Year Built 2000
Annual Tax Amount $4,196
Tax Year 2020
Lot Size 0.869 Acres
Acres 0.87
Property Description
Spectacular house located in the heart of Cecil County's horse country. This house was built by "Stover Builder"...if you know "Stover Builder" ...you know it is well built. From the time you enter the house you will experience quality! The main two story ceiling entrance meets you with gleaming wood flooring. There are floor to ceiling windows and crown molding and chair railing and wainscoting in various rooms/areas of the house. To the left is a very large dining room accented with crown molding and chair railing. The stained glass transoms above the six panel wood doors.in between rooms is an extra feature . You can access the gourmet kitchen from the dining room and from the Large Gathering room. The kitchen is a bright, light open design that features plenty of granite counter tops and 42" cabinets. All stainless steel appliances are included. Breakfast room is open to the Gathering room which is accented nicely with a fireplace with a pellet stove for those chilly nights approaching. From the entrance, turn to the Living room/music room/relaxing game room....whichever you would like to make it. The custom hand crafted wood bar can be included(it is a beautiful piece). This room flows through to the Gathering room, which opens to the play room/computer room, etc. You decide how to use it...this room has windows on all three sides and views the wonderful pool and patio and the neighboring horses and horse farm....what a beauty. Oh...don't want to forget the laundry shoot just pass the kitchen on the way to the laundry room. The oversized two car garage is conveniently located off the kitchen so you can bring groceries, etc right on into the pantry and kitchen. Enter onto the rear deck from the "play" room or the breakfast nook area. Feel the fall crisp air as you enjoy sitting on the rear deck overlooking the horse country. You can put a chiminea on the fenced patio around the pool and enjoy being cozy on Fall evenings telling stories and enjoying a beverage of your choice. Now as you make your way back inside to the upper level: The large main bedroom suite , featuring wood floors has a very nice bonus room/sewing room/workout room off of it. All wood flooring. The main bedroom suite has its own bath with a soaking tub, two separate sinks and a separate shower. There is a hall bath for the other three bedrooms. All the bedrooms have beautiful wood flooring and lots of natural light. As you go on into the basement level: Basement level is improved with insulation on the ceilings to help keep the floors above warmer. There is also a "on demand" water heater is a great economical feature(helps save you money on your bills). There is approximately 1,408 sq ft of unfinished space in the basement. The walls are of poured concrete and you can finish to your taste if you care too...but there is already approximately 3,000 sq ft beautifully finished living space above ground.
Location
State MD
County Cecil
Zoning SAR
Rooms
Basement Other
Main Level Bedrooms 4
Interior
Hot Water Instant Hot Water
Heating Forced Air, Central
Cooling Central A/C
Fireplaces Number 1
Heat Source Propane - Leased
Exterior
Garage Oversized
Garage Spaces 2.0
Waterfront N
Water Access N
Accessibility None
Parking Type Driveway, Attached Garage
Attached Garage 2
Total Parking Spaces 2
Garage Y
Building
Story 2
Sewer On Site Septic
Water Well
Architectural Style Colonial
Level or Stories 2
Additional Building Above Grade, Below Grade
New Construction N
Schools
School District Cecil County Public Schools
Others
Senior Community No
Tax ID 0802039176
Ownership Fee Simple
SqFt Source Assessor
Special Listing Condition Standard
Read Less Info
Want to know what your home might be worth? Contact us for a FREE valuation!

Our team is ready to help you sell your home for the highest possible price ASAP

Bought with Jonathan M Waterhouse • Coldwell Banker Realty

"My job is to find and attract mastery-based agents to the office, protect the culture, and make sure everyone is happy! "







