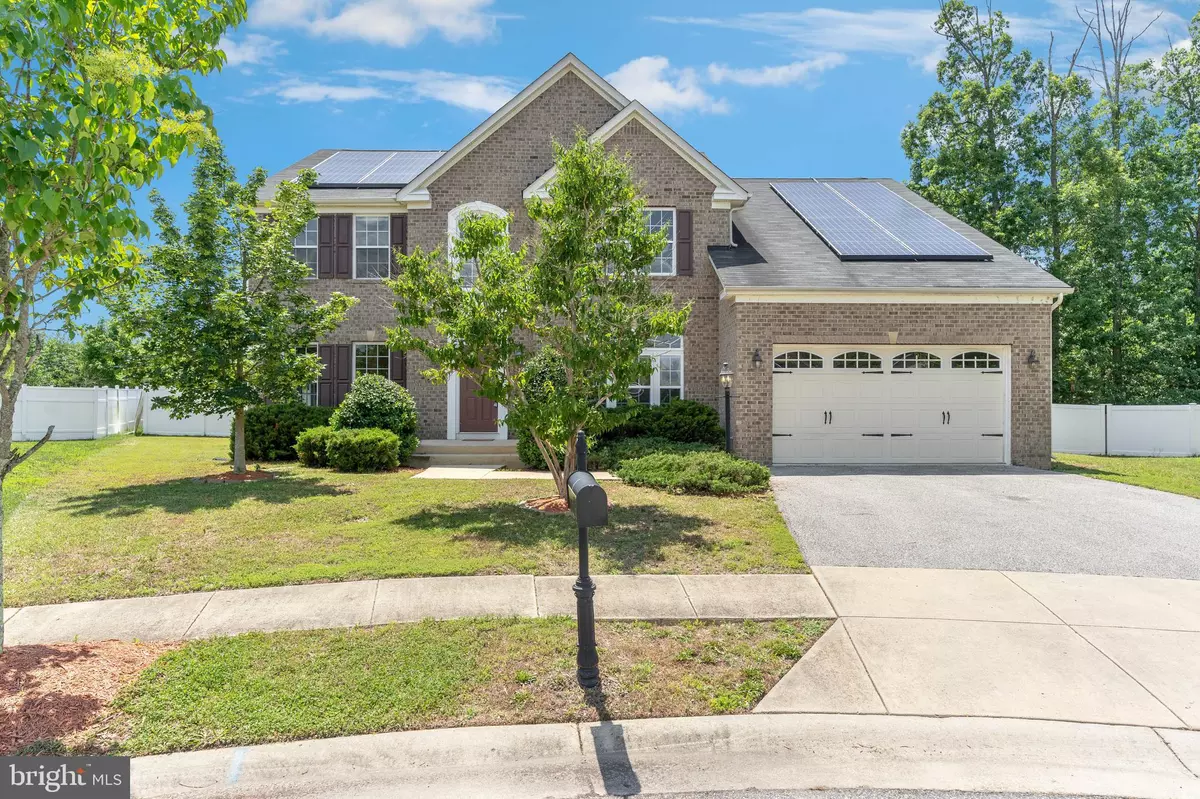$495,000
$495,000
For more information regarding the value of a property, please contact us for a free consultation.
4 Beds
4 Baths
5,088 SqFt
SOLD DATE : 07/23/2020
Key Details
Sold Price $495,000
Property Type Single Family Home
Sub Type Detached
Listing Status Sold
Purchase Type For Sale
Square Footage 5,088 sqft
Price per Sqft $97
Subdivision Autumn Hills
MLS Listing ID MDCH215062
Sold Date 07/23/20
Style Colonial
Bedrooms 4
Full Baths 3
Half Baths 1
HOA Fees $64/qua
HOA Y/N Y
Abv Grd Liv Area 3,388
Originating Board BRIGHT
Year Built 2010
Annual Tax Amount $5,768
Tax Year 2019
Lot Size 10,096 Sqft
Acres 0.23
Property Description
This gorgeous 4 bedroom 3.5 full bath brick colonial and incredibly expansive home located in the sought-after community of Autumn Hills is every entertainer's dream! Step inside to find an elegant two story foyer flanked by inviting formal dining room and living room. Excellent cul-de-sac with plenty of space with a 2-car garage. The main level host a formal living and dining room with a half bathroom and home office just before reaching the entertaining area. Family room includes a gas fire place with an open concept into the kitchen to include an immense morning room. A fabulous gourmet kitchen boasts gleaming hardwood floors, sleek granite countertops, oversized island with additional cabinet space, and stainless steel appliances including a double oven. A large master suite with dual walk-in closets, sitting room, and luxurious en suite bathroom.Please follow COVID19 Safe Showing practices - everyone must wear a mask. Gloves are strongly preferred. Only 3 adults allowed at showings/inspections per Maryland COVID19 guidelines. Please do not touch owner's personal belongings or anything other than what is required to access/view the property. Being sold "AS-IS" with a one year home warranty and seller will pay 3% closing costs with full price offer.
Location
State MD
County Charles
Zoning RM
Rooms
Other Rooms Living Room, Dining Room, Kitchen, Family Room, Sun/Florida Room, Office, Recreation Room, Bonus Room
Basement Full, Fully Finished
Interior
Interior Features Formal/Separate Dining Room, Family Room Off Kitchen, Carpet, Walk-in Closet(s), Wood Floors
Heating Heat Pump(s)
Cooling Central A/C
Flooring Carpet, Hardwood, Ceramic Tile
Fireplaces Number 1
Equipment Built-In Microwave, Cooktop, Dishwasher, Disposal, Dryer, Oven - Double, Refrigerator, Stainless Steel Appliances, Washer
Fireplace Y
Appliance Built-In Microwave, Cooktop, Dishwasher, Disposal, Dryer, Oven - Double, Refrigerator, Stainless Steel Appliances, Washer
Heat Source Natural Gas
Laundry Main Floor
Exterior
Garage Garage - Front Entry
Garage Spaces 2.0
Waterfront N
Water Access N
Roof Type Asphalt
Accessibility None
Parking Type Attached Garage, Driveway
Attached Garage 2
Total Parking Spaces 2
Garage Y
Building
Story 3
Sewer Public Sewer
Water None
Architectural Style Colonial
Level or Stories 3
Additional Building Above Grade, Below Grade
Structure Type Dry Wall
New Construction N
Schools
School District Charles County Public Schools
Others
HOA Fee Include Common Area Maintenance,Snow Removal,Trash
Senior Community No
Tax ID 0906333508
Ownership Fee Simple
SqFt Source Assessor
Acceptable Financing Conventional, FHA, VA
Listing Terms Conventional, FHA, VA
Financing Conventional,FHA,VA
Special Listing Condition Standard
Read Less Info
Want to know what your home might be worth? Contact us for a FREE valuation!

Our team is ready to help you sell your home for the highest possible price ASAP

Bought with Millissa J Lee • Samson Properties

"My job is to find and attract mastery-based agents to the office, protect the culture, and make sure everyone is happy! "







