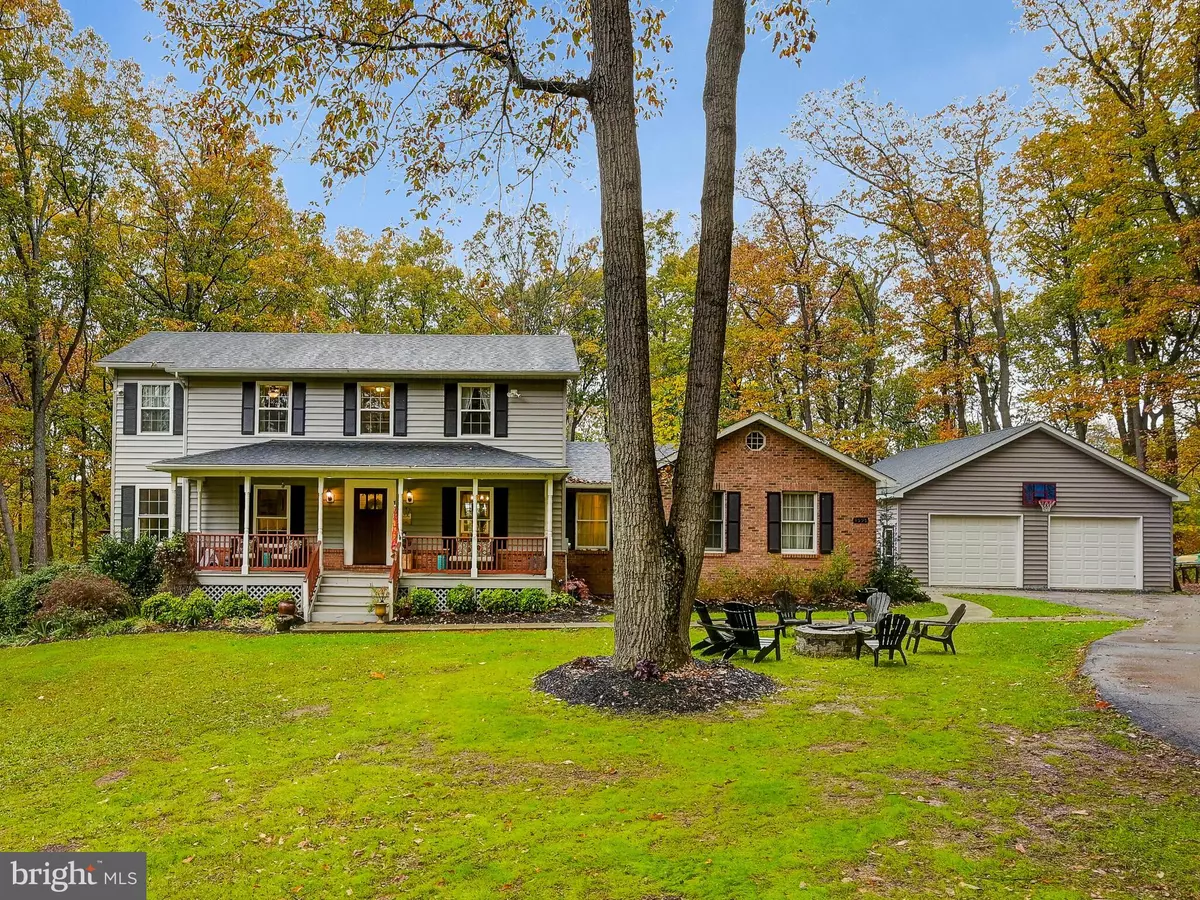$726,000
$650,000
11.7%For more information regarding the value of a property, please contact us for a free consultation.
4 Beds
4 Baths
3,571 SqFt
SOLD DATE : 12/16/2021
Key Details
Sold Price $726,000
Property Type Single Family Home
Sub Type Detached
Listing Status Sold
Purchase Type For Sale
Square Footage 3,571 sqft
Price per Sqft $203
Subdivision None Available
MLS Listing ID MDCR2003476
Sold Date 12/16/21
Style Colonial
Bedrooms 4
Full Baths 4
HOA Y/N N
Abv Grd Liv Area 2,642
Originating Board BRIGHT
Year Built 1993
Annual Tax Amount $5,256
Tax Year 2021
Lot Size 3.216 Acres
Acres 3.22
Property Description
Someone is going to be REALLY HAPPY to have this AMAZING house and property as their New Home!!! Almost Brand New (Completely Rebuilt in 2018) Single Family Home with 4 Bedrooms, 4 Full Baths, on 3.22 Acres, with an In-Ground Pool, and HUGE detached 2+ Car Garage and Work Shop! Great Open floor plan. Home Includes high end finishes throughout, such as Samsung Black Stainless Appliances, Custom tile in bathrooms, Huge 20 x 20 Bonus Room, and Built-in Custom Bar. Bedroom and full bathroom in Basement. LVP Floors throughout. 3 Separate HVAC zones. Detached 30 X 30 Garage with high ceilings Built in 2020. Has full electric and mounted space heater. Easily fits trucks, 4 wheelers, Bikes, and plenty of other storage items. Private 3.22 Acre lot with open front yard and wooded rear. Awesome Back yard with deck and in-ground pool...perfect for entertaining, Barbecues, and Pool parties!!!
Location
State MD
County Carroll
Zoning RESIDENTIAL
Rooms
Basement Daylight, Partial, Full, Fully Finished, Walkout Level, Space For Rooms, Improved
Interior
Interior Features Bar, Breakfast Area, Ceiling Fan(s), Dining Area, Exposed Beams, Floor Plan - Open, Kitchen - Country, Kitchen - Gourmet, Kitchen - Island, Kitchen - Table Space, Sprinkler System, Upgraded Countertops, Walk-in Closet(s), Wet/Dry Bar
Hot Water Electric
Heating Heat Pump(s)
Cooling Central A/C, Ceiling Fan(s)
Fireplaces Number 1
Fireplaces Type Brick
Equipment Built-In Microwave, Dishwasher, Dryer, Oven/Range - Electric, Refrigerator, Stainless Steel Appliances, Washer
Fireplace Y
Appliance Built-In Microwave, Dishwasher, Dryer, Oven/Range - Electric, Refrigerator, Stainless Steel Appliances, Washer
Heat Source Electric
Laundry Main Floor
Exterior
Exterior Feature Deck(s)
Parking Features Additional Storage Area, Garage - Front Entry, Garage - Side Entry, Garage Door Opener, Oversized, Other
Garage Spaces 12.0
Pool In Ground
Water Access N
View Panoramic, Scenic Vista, Trees/Woods
Roof Type Architectural Shingle
Accessibility None
Porch Deck(s)
Attached Garage 2
Total Parking Spaces 12
Garage Y
Building
Lot Description Backs to Trees, Front Yard, Partly Wooded, Rear Yard, Secluded, Trees/Wooded
Story 3
Foundation Concrete Perimeter
Sewer On Site Septic
Water Well
Architectural Style Colonial
Level or Stories 3
Additional Building Above Grade, Below Grade
New Construction N
Schools
Elementary Schools Winfield
Middle Schools Mt. Airy
High Schools South Carroll
School District Carroll County Public Schools
Others
Pets Allowed Y
Senior Community No
Tax ID 0709027955
Ownership Fee Simple
SqFt Source Assessor
Special Listing Condition Standard
Pets Allowed No Pet Restrictions
Read Less Info
Want to know what your home might be worth? Contact us for a FREE valuation!

Our team is ready to help you sell your home for the highest possible price ASAP

Bought with Troyce P Gatewood • Keller Williams Realty Centre
"My job is to find and attract mastery-based agents to the office, protect the culture, and make sure everyone is happy! "







