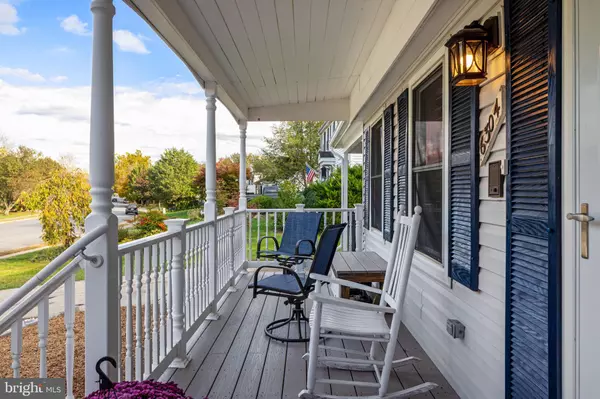$617,000
$600,000
2.8%For more information regarding the value of a property, please contact us for a free consultation.
3 Beds
3 Baths
1,858 SqFt
SOLD DATE : 12/03/2021
Key Details
Sold Price $617,000
Property Type Single Family Home
Sub Type Detached
Listing Status Sold
Purchase Type For Sale
Square Footage 1,858 sqft
Price per Sqft $332
Subdivision Pleasant Hill
MLS Listing ID VAFX2028116
Sold Date 12/03/21
Style Split Level
Bedrooms 3
Full Baths 2
Half Baths 1
HOA Y/N N
Abv Grd Liv Area 1,408
Originating Board BRIGHT
Year Built 1977
Annual Tax Amount $5,975
Tax Year 2021
Lot Size 0.257 Acres
Acres 0.26
Property Description
FABULOUS MOVE-IN READY SPLIT LEVEL WITH IN-GROUND POOL LOCATED ON A 1/4 ACRE LOT BACKING TO CUB RUN STREAM VALLEY PARK. LIGHT-FILLED OPEN FLOOR PLAN BOASTS NEW FLOORING, NEW WINDOWS, NEW HVAC, NEW ROOF (2018), UPDATED MBATH, AND SO MUCH MUCH!
THE MAIN LEVEL INCLUDES A NICELY-UPDATED EAT-IN KITCHEN FEATURING BEAUTIFUL COUNTERTOPS WITH BREAKFAST BAR, STAINLESS STEEL APPLIANCES AND DOOR TO CARPORT FOR EASY ACCESS CARRYING IN GROCERIES, A LARGE COMBINED LIVING/DINING SPACE, AND A HALF BATH.
ON THE UPPER LEVEL YOU'LL FIND A SPACIOUS OWNER'S SUITE OFFERING A STUNNING TILED ENSUITE AND AN OVERSIZED WALK-IN CLOSET WITH BUILT-INS, AS WELL AS TWO ADDITIONAL GUEST ROOMS AND FULL BATH IN THE HALL.
THE WHOLE FAMILY WILL ENJOY RELAXING IN THE HUGE WALK-OUT LOWER FAMILY ROOM WITH COZY WOOD STOVE. A HANDSOME BARN DOOR KEEPS THE STORAGE AND LAUNDRY AREA OUT OF SIGHT.
THE REAR YARD PROVIDES AN AWESOME RETREAT FEATURING A FULLY FENCED IN GROUND POOL, ENTERTAINING AREA WITH BUILT-IN BBQ AND HOT TUB, AND A FLAT GRASSY PLAY AREA FOR KIDS AND PETS.
THE HOME IS ONVENIENTLY LOCATED NEAR MAJOR COMMUTER ROUTES, SHOPPING, DINING, SCHOOLS & RECREATION; PERFECT FOR BUSY FAMILIES.
Location
State VA
County Fairfax
Zoning 030
Rooms
Other Rooms Living Room, Dining Room, Primary Bedroom, Bedroom 2, Bedroom 3, Kitchen, Great Room, Storage Room, Half Bath
Basement Fully Finished, Rear Entrance, Walkout Level
Interior
Interior Features Combination Dining/Living, Floor Plan - Open, Kitchen - Eat-In, Primary Bath(s), Recessed Lighting, Upgraded Countertops, Tub Shower
Hot Water Natural Gas
Heating Forced Air, Central
Cooling Central A/C, Ceiling Fan(s)
Fireplaces Number 1
Fireplaces Type Wood
Equipment Built-In Microwave, Dishwasher, Disposal, Dryer - Front Loading, Exhaust Fan, Icemaker, Oven/Range - Electric, Refrigerator, Stainless Steel Appliances, Washer - Front Loading, Extra Refrigerator/Freezer, Air Cleaner, Humidifier, Stove, Washer, Water Heater
Fireplace Y
Window Features Replacement
Appliance Built-In Microwave, Dishwasher, Disposal, Dryer - Front Loading, Exhaust Fan, Icemaker, Oven/Range - Electric, Refrigerator, Stainless Steel Appliances, Washer - Front Loading, Extra Refrigerator/Freezer, Air Cleaner, Humidifier, Stove, Washer, Water Heater
Heat Source Natural Gas
Laundry Lower Floor
Exterior
Exterior Feature Patio(s), Porch(es)
Garage Spaces 1.0
Fence Rear
Pool In Ground
Water Access N
View Trees/Woods
Roof Type Architectural Shingle
Accessibility None
Porch Patio(s), Porch(es)
Total Parking Spaces 1
Garage N
Building
Lot Description Backs - Parkland, Backs to Trees, Landscaping, Level
Story 2
Foundation Slab
Sewer Public Sewer
Water Public
Architectural Style Split Level
Level or Stories 2
Additional Building Above Grade, Below Grade
New Construction N
Schools
Elementary Schools Virginia Run
Middle Schools Stone
High Schools Westfield
School District Fairfax County Public Schools
Others
Senior Community No
Tax ID 0534 05 0022
Ownership Fee Simple
SqFt Source Assessor
Special Listing Condition Standard
Read Less Info
Want to know what your home might be worth? Contact us for a FREE valuation!

Our team is ready to help you sell your home for the highest possible price ASAP

Bought with Michelle C Soto • Redfin Corporation
"My job is to find and attract mastery-based agents to the office, protect the culture, and make sure everyone is happy! "







