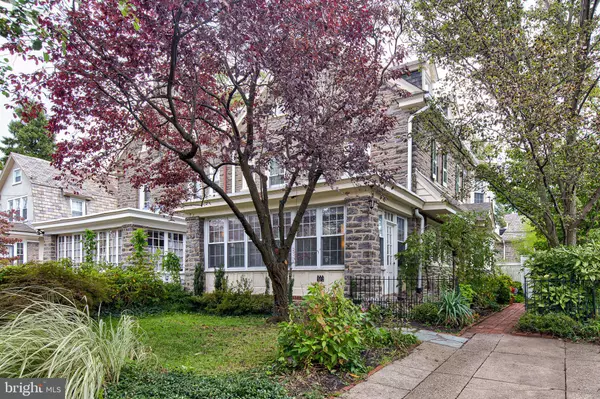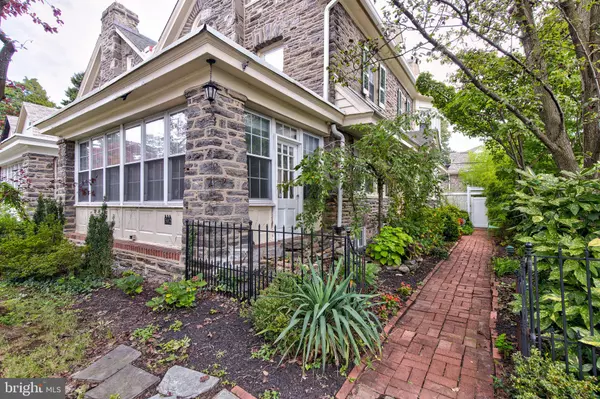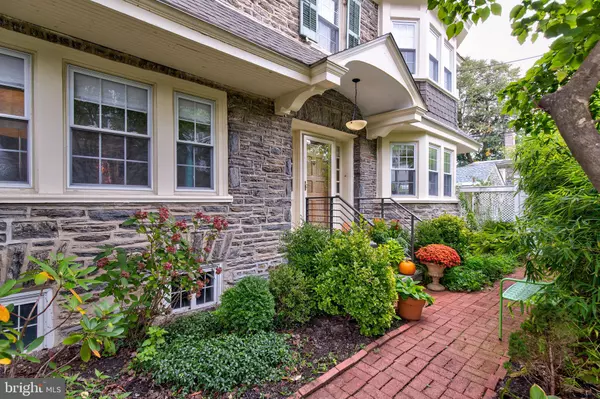$610,000
$559,900
8.9%For more information regarding the value of a property, please contact us for a free consultation.
5 Beds
4 Baths
3,250 SqFt
SOLD DATE : 12/04/2020
Key Details
Sold Price $610,000
Property Type Single Family Home
Sub Type Twin/Semi-Detached
Listing Status Sold
Purchase Type For Sale
Square Footage 3,250 sqft
Price per Sqft $187
Subdivision Mt Airy (East)
MLS Listing ID PAPH941250
Sold Date 12/04/20
Style Colonial
Bedrooms 5
Full Baths 4
HOA Y/N N
Abv Grd Liv Area 3,250
Originating Board BRIGHT
Year Built 1925
Annual Tax Amount $4,685
Tax Year 2020
Lot Size 4,864 Sqft
Acres 0.11
Lot Dimensions 40.00 x 121.60
Property Description
Make your new home the best blend of traditional and contemporary. From the tree-lined street, a brick walkway leads through mature plantings to the handsome front entrance of this classic Wissahickon schist stone colonial in East Mt Airy. The welcoming center hall features bamboo flooring which extends throughout the first floor. The gracious living room features a sophisticated brick fireplace and substantial wood mantle and surround. Built-in shelving on either side of the cushioned reading nook with recessed lighting provides a cozy retreat. Two glass doors lead from the living room to the newly insulated and carpeted sunroom. With its custom room-darkening shades, the sunroom is a flexible space that can function as a year-round family room, office, or 6th bedroom. Practical and well-equipped, the chef's kitchen provides everything needed for efficient gourmet cooking with the most modern conveniences: a 5-burner gas cooktop, convection and warming ovens, silent dishwasher, stainless steel appliances, and excellent counter space. The light-filled space features shaker-style cabinetry, marble countertops and backsplash, and an eat-in island. The kitchen opens to the adjacent dining area. Its two bay windows flood the dining room and adjacent kitchen with natural light which can be controlled with custom shades. A butler's pantry with skylight and built-in window seat exits onto the brick patio beyond, facilitating al fresco dining. The first floor is completed by a stylish full bathroom, allowing for first-level living, if desired. A glance up the elegant stairway reveals a dramatic skylight two floors above. The second floor of the home boasts refinished original hardwood floors and includes the spacious owner's suite with custom window treatments and a walk-in closet with custom fittings. The owner's bath features a large glass-enclosed marble-tiled shower stall with bench and marble tile floors. Two additional bedrooms with large closets share a stylish hall bath with a subway-tiled shower/bathtub and large closet. Hardwood floors and other classic details continue to the versatile third floor where two additional bedrooms feature more built-in shelving and charming eyebrow windows. A full-size laundry closet and elegant full bath with original clawfoot bathtub complete the third floor. The basement includes an additional set of laundry hookups and plenty of storage. The private fenced yard features a large brick patio with several entertaining areas, planting beds and mature landscaping. A former 2-car garage with electricity, plumbing and gas is a detached space that could make a fantastic office, studio or luxurious tiny house. Split heating/air conditioning units throughout provide an efficient way to heat and cool the home. Located two blocks from the SEPTA Chestnut Hill East station and just minutes from major highways and the shopping and restaurants of Chestnut Hill and Weavers Way Co-op. This sophisticated residence offers flexible, modern living without sacrificing the charm and character of a classic Mt Airy home. Make your appointment today!
Location
State PA
County Philadelphia
Area 19119 (19119)
Zoning RSD3
Rooms
Basement Other
Interior
Interior Features Butlers Pantry, Cedar Closet(s), Skylight(s), Walk-in Closet(s), Upgraded Countertops, Window Treatments, Wood Floors, Recessed Lighting, Built-Ins
Hot Water Natural Gas
Heating Hot Water
Cooling Central A/C
Fireplaces Number 1
Equipment Built-In Microwave, Disposal, Refrigerator, Washer, Dryer, Oven - Double, Oven/Range - Gas, Stainless Steel Appliances, Six Burner Stove
Fireplace Y
Window Features Bay/Bow
Appliance Built-In Microwave, Disposal, Refrigerator, Washer, Dryer, Oven - Double, Oven/Range - Gas, Stainless Steel Appliances, Six Burner Stove
Heat Source Natural Gas
Laundry Basement, Upper Floor
Exterior
Waterfront N
Water Access N
Accessibility None
Parking Type On Street
Garage N
Building
Story 3
Sewer Public Sewer
Water Public
Architectural Style Colonial
Level or Stories 3
Additional Building Above Grade, Below Grade
New Construction N
Schools
School District The School District Of Philadelphia
Others
Senior Community No
Tax ID 222109300
Ownership Fee Simple
SqFt Source Assessor
Special Listing Condition Standard
Read Less Info
Want to know what your home might be worth? Contact us for a FREE valuation!

Our team is ready to help you sell your home for the highest possible price ASAP

Bought with Amy B Greenstein Zimney • Elfant Wissahickon-Chestnut Hill

"My job is to find and attract mastery-based agents to the office, protect the culture, and make sure everyone is happy! "







