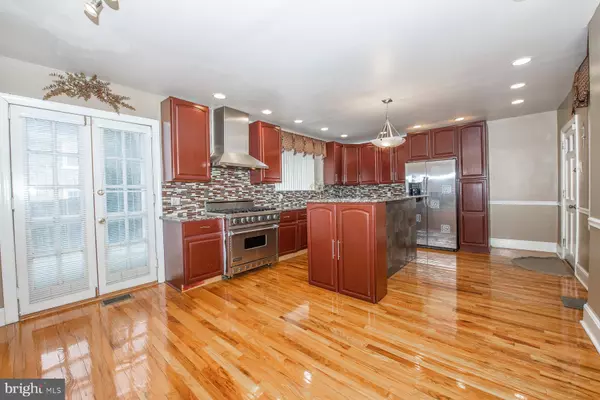$690,000
$699,000
1.3%For more information regarding the value of a property, please contact us for a free consultation.
5 Beds
4 Baths
3,360 SqFt
SOLD DATE : 04/15/2020
Key Details
Sold Price $690,000
Property Type Single Family Home
Sub Type Detached
Listing Status Sold
Purchase Type For Sale
Square Footage 3,360 sqft
Price per Sqft $205
Subdivision Mt Airy (West)
MLS Listing ID PAPH875004
Sold Date 04/15/20
Style Traditional
Bedrooms 5
Full Baths 3
Half Baths 1
HOA Y/N N
Abv Grd Liv Area 3,360
Originating Board BRIGHT
Year Built 1925
Annual Tax Amount $6,580
Tax Year 2020
Lot Size 0.338 Acres
Acres 0.34
Lot Dimensions 104.95 x 159.33
Property Description
The house with the RED Door....Once you enter this magnificent corner property home, you know that you are not looking at your typical house!Enter into a great living room area that has unbelievable light throughout. In the center of this room is a great Stone fireplace that is flanked by 2 french doors that lead out to one of your 2 patio areas. The patio is laid with beautiful slate and covered by the second floor balcony. (Great for entertaining or Barbecuing with family). To your immediate left there is a formal dinning room area that also has a set of french doors leading to patio area number 2 which wraps around the side of the home and leads to more space outback. Walk through the dinning room area and enter the very large kitchen which is perfect for that home chef who loves to cook or entertain. With enough granite counter space and storage one will have no need to look elsewhere for any additional. The focal point of this kitchen is definitely the 6 burner Viking stove with Wolf Hood for the gourmet chef or family that likes to cook together. Two separate sinks, Island and plenty of counter space and storage. Through the kitchen you are led to your 2 car parking garage, that has a beautiful gated driveway with room for many additional parking spaces..Moving upstairs by the wood staircase topped with black route iron railing, you enter the master bedroom. The Master bedroom is filled with sunlight, has plenty of room, with a ceiling fan and 2 double french doors leading you to a massive private balcony overlooking the tree filled property. The bathroom which was recently redone has a soaking tub/jacuzzi with tile through out. There is an additional room of great size with a connecting space that was used for a huge closet area. On the 3rd floor there is another good sized bedroom with excellent sunlight and space as well an extra bonus room that is great for kids or another play area. This home has wood floors through the entire space. When you finally make your way to the basement you will see there is a full washer and dryer area plus plenty of room for a home gym, playroom for the kids, or extra storage. There is a separate entrance that allows one to come or go and not have to walk back upstairs. Located minutes from Chestnut Hill and Center city, this home offers everything that a family should be looking for. Stop by today to see this fantastic home.
Location
State PA
County Philadelphia
Area 19111 (19111)
Zoning RSD3
Rooms
Other Rooms Living Room, Dining Room, Primary Bedroom, Bedroom 2, Bedroom 3, Bedroom 4, Bedroom 5, Kitchen, Family Room, Exercise Room, Primary Bathroom, Full Bath, Half Bath
Basement Full, Improved, Sump Pump
Interior
Interior Features Dining Area, Family Room Off Kitchen, Kitchen - Eat-In, Kitchen - Island, Upgraded Countertops, Chair Railings, Ceiling Fan(s), Floor Plan - Traditional, Formal/Separate Dining Room, Primary Bath(s), Recessed Lighting, Wainscotting, Wood Floors
Heating Central
Cooling Central A/C
Flooring Hardwood
Fireplaces Number 1
Equipment Dishwasher, Disposal, Dryer, Icemaker, Range Hood, Refrigerator, Six Burner Stove, Washer
Fireplace Y
Appliance Dishwasher, Disposal, Dryer, Icemaker, Range Hood, Refrigerator, Six Burner Stove, Washer
Heat Source Natural Gas
Laundry Lower Floor
Exterior
Exterior Feature Balcony, Patio(s)
Garage Garage - Side Entry
Garage Spaces 2.0
Waterfront N
Water Access N
Roof Type Pitched
Accessibility None
Porch Balcony, Patio(s)
Parking Type Driveway, Attached Garage
Attached Garage 2
Total Parking Spaces 2
Garage Y
Building
Story 2.5
Sewer Public Sewer
Water Public
Architectural Style Traditional
Level or Stories 2.5
Additional Building Above Grade, Below Grade
New Construction N
Schools
School District The School District Of Philadelphia
Others
Senior Community No
Tax ID 223278000
Ownership Fee Simple
SqFt Source Assessor
Special Listing Condition Standard
Read Less Info
Want to know what your home might be worth? Contact us for a FREE valuation!

Our team is ready to help you sell your home for the highest possible price ASAP

Bought with Patricia L Franklin • Keller Williams Real Estate-Conshohocken

"My job is to find and attract mastery-based agents to the office, protect the culture, and make sure everyone is happy! "







