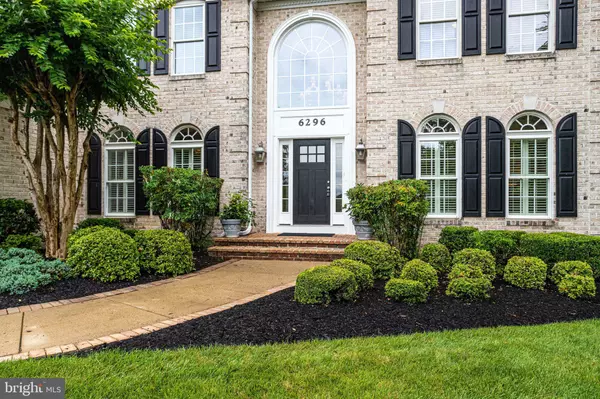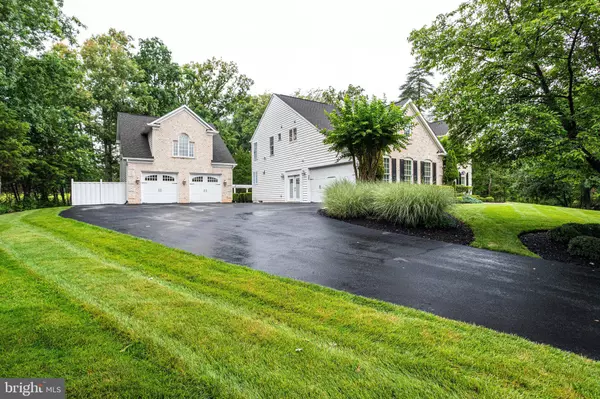$1,600,000
$1,499,900
6.7%For more information regarding the value of a property, please contact us for a free consultation.
6 Beds
6 Baths
6,933 SqFt
SOLD DATE : 08/30/2021
Key Details
Sold Price $1,600,000
Property Type Single Family Home
Sub Type Detached
Listing Status Sold
Purchase Type For Sale
Square Footage 6,933 sqft
Price per Sqft $230
Subdivision Hunt Chase
MLS Listing ID VAFX2000848
Sold Date 08/30/21
Style Colonial
Bedrooms 6
Full Baths 5
Half Baths 1
HOA Y/N N
Abv Grd Liv Area 5,357
Originating Board BRIGHT
Year Built 2002
Annual Tax Amount $11,230
Tax Year 2020
Lot Size 5.000 Acres
Acres 5.0
Property Description
PRIVATE & SERENE! Custom built stately home w/ 4+ Car Garage at the end of a cul de sac nestled on 5 acres in sought after Fairfax County with PUBLIC water and sewer. Surrounded by woods on a private street approx 1 mile long w/ only 4 other houses..so quiet and private with great views and close to everything you can imagine. The compound has a stately fully updated main home & a separate structure with an Au-Pair/ in-law/ private office or man cave w/ bath, fireplace & separate hvac system & hot water heater. Heavily wooded back yard for ultimate privacy, You cannot see another home from your front door or behind you.
Enter the main home to a large open foyer & gleaming hardwood floors or enter through the side load 2 car garage & conveniently be in the mud room w/ cabinetry & sink adjoined with an arrival center w/ built in seating, hooks a cubby's or drop zone. Oversized Gourmet Kitchen with professional grade Stainless Steel Appliances , Built In Coffee and expresso machine, Sub Zero Refrigerated Drawers (2), Viking Refrigerator, 3 Large Convection Ovens, 6 burner chef gas range, 2 sinks with touchless faucets, 2 pot fillers, Soft close cabinets, contrasting Island, designer backsplash, Stainless hood, microwave, walk in pantry plus a eat at breakfast bar separate from the island. Directly off the kitchen is a window filled sun-morning room that opens up to the large stone patio. Open floor plan w/first floor Study, formal Dining Room with butlers pantry/Wet bar, Flex space or living room 2 story Great room with Stone to ceiling Gas Fireplace plus another deck that can be accessed from the great room or the office. Dual Staircase leads to upper level with 4 Bedrooms and 3 full baths. En Suite Bath in one bedroom and a Jack and Jill bath in the other. The Master Bedroom suite is an oasis with adjoining dressing/sitting room that has a BALCONY, 2 walk in Closets. Spa type master bath w/ 2 person jetted Whirlpool Tub, Large Enclosed Roman Shower with Multiple body sprays and Steamer for a relaxing Steam Bath & even a laundry chute. Dual vanity sinks with Quartz counter tops. Lower level has Large Rec Room with Wet Bar, Media or Movie screen Room w/ large built in screen, Bedroom with Full bath plus Exercise Room which could also be a bedroom. Large storage area w/ 2nd Laundry area and Cedar Lined Closet. All counter tops are granite or quartz. 3 zone heating & cooling systems & new (replaced 2021) Large Driveway Beautifully Landscaped with Underground Sprinkler system. Large patio w/ built in fire pit and a gas grill. The possibilities are endless at this place: plant a garden, add a pool or just enjoy the peacefulness. This home is custom built and has extensive trim work and all interior doors are solid core doors.
9 minutes to I-66 and commuter routes.
Location
State VA
County Fairfax
Zoning 030
Direction East
Rooms
Other Rooms Living Room, Dining Room, Primary Bedroom, Sitting Room, Bedroom 2, Bedroom 3, Bedroom 4, Bedroom 5, Kitchen, Foyer, Study, Sun/Florida Room, Exercise Room, Great Room, In-Law/auPair/Suite, Laundry, Mud Room, Office, Recreation Room, Storage Room, Media Room, Bathroom 2, Bathroom 3, Primary Bathroom, Full Bath
Basement Connecting Stairway, Daylight, Partial, Drainage System, Fully Finished, Full, Heated, Outside Entrance, Poured Concrete, Rear Entrance, Sump Pump, Walkout Stairs, Windows
Interior
Interior Features Breakfast Area, Built-Ins, Butlers Pantry, Carpet, Cedar Closet(s), Ceiling Fan(s), Chair Railings, Crown Moldings, Dining Area, Double/Dual Staircase, Family Room Off Kitchen, Floor Plan - Open, Floor Plan - Traditional, Formal/Separate Dining Room, Kitchen - Gourmet, Kitchen - Eat-In, Kitchen - Island, Kitchen - Table Space, Laundry Chute, Pantry, Primary Bath(s), Recessed Lighting, Sauna, Soaking Tub, Sprinkler System, Stall Shower, Store/Office, Studio, Tub Shower, Upgraded Countertops, Wainscotting, Walk-in Closet(s), Wet/Dry Bar, WhirlPool/HotTub, Window Treatments, Wood Floors
Hot Water Natural Gas
Heating Forced Air, Central
Cooling Central A/C, Ceiling Fan(s)
Flooring Carpet, Ceramic Tile, Hardwood
Fireplaces Number 3
Fireplaces Type Fireplace - Glass Doors, Gas/Propane, Heatilator, Mantel(s), Marble
Equipment Built-In Microwave, Built-In Range, Commercial Range, Dryer, Dryer - Electric, Dryer - Front Loading, ENERGY STAR Dishwasher, Energy Efficient Appliances, ENERGY STAR Refrigerator, Exhaust Fan, Extra Refrigerator/Freezer, Icemaker, Oven - Double, Oven - Self Cleaning, Oven - Wall, Oven/Range - Gas, Refrigerator, Six Burner Stove, Stainless Steel Appliances, Washer - Front Loading, Water Heater
Fireplace Y
Window Features Double Hung,Double Pane
Appliance Built-In Microwave, Built-In Range, Commercial Range, Dryer, Dryer - Electric, Dryer - Front Loading, ENERGY STAR Dishwasher, Energy Efficient Appliances, ENERGY STAR Refrigerator, Exhaust Fan, Extra Refrigerator/Freezer, Icemaker, Oven - Double, Oven - Self Cleaning, Oven - Wall, Oven/Range - Gas, Refrigerator, Six Burner Stove, Stainless Steel Appliances, Washer - Front Loading, Water Heater
Heat Source Natural Gas
Laundry Basement, Main Floor
Exterior
Exterior Feature Patio(s), Deck(s)
Garage Additional Storage Area, Garage - Front Entry, Garage - Side Entry, Garage Door Opener, Inside Access, Oversized
Garage Spaces 10.0
Utilities Available Cable TV, Electric Available, Multiple Phone Lines, Natural Gas Available, Phone, Phone Connected, Sewer Available, Water Available
Waterfront N
Water Access N
Roof Type Architectural Shingle
Accessibility None
Porch Patio(s), Deck(s)
Parking Type Attached Garage, Detached Garage, Driveway, On Street
Attached Garage 2
Total Parking Spaces 10
Garage Y
Building
Story 3
Foundation Concrete Perimeter
Sewer Public Sewer
Water Public
Architectural Style Colonial
Level or Stories 3
Additional Building Above Grade, Below Grade
Structure Type 2 Story Ceilings,9'+ Ceilings,Dry Wall,High,Tray Ceilings
New Construction N
Schools
Elementary Schools Virginia Run
Middle Schools Stone
High Schools Westfield
School District Fairfax County Public Schools
Others
Pets Allowed Y
Senior Community No
Tax ID 0533 06 0006
Ownership Fee Simple
SqFt Source Assessor
Security Features Electric Alarm,Carbon Monoxide Detector(s),Main Entrance Lock,Motion Detectors,Non-Monitored,Security System,Smoke Detector
Acceptable Financing Cash, Conventional, FHA, VA
Horse Property N
Listing Terms Cash, Conventional, FHA, VA
Financing Cash,Conventional,FHA,VA
Special Listing Condition Standard
Pets Description No Pet Restrictions
Read Less Info
Want to know what your home might be worth? Contact us for a FREE valuation!

Our team is ready to help you sell your home for the highest possible price ASAP

Bought with Non Member • Non Subscribing Office

"My job is to find and attract mastery-based agents to the office, protect the culture, and make sure everyone is happy! "







