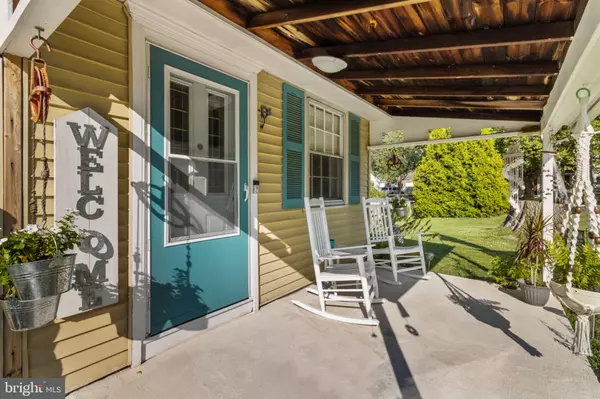$360,000
$349,900
2.9%For more information regarding the value of a property, please contact us for a free consultation.
4 Beds
2 Baths
1,570 SqFt
SOLD DATE : 12/06/2021
Key Details
Sold Price $360,000
Property Type Single Family Home
Sub Type Detached
Listing Status Sold
Purchase Type For Sale
Square Footage 1,570 sqft
Price per Sqft $229
Subdivision Roslyn
MLS Listing ID PAMC2009826
Sold Date 12/06/21
Style Colonial
Bedrooms 4
Full Baths 2
HOA Y/N N
Abv Grd Liv Area 1,570
Originating Board BRIGHT
Year Built 1950
Annual Tax Amount $4,724
Tax Year 2021
Lot Size 9,856 Sqft
Acres 0.23
Lot Dimensions 101.00 x 0.00
Property Description
Welcome home to 2603 Barnes Ave, a four bedroom, two full bath, 1,500+ square foot colonial home situated on a large corner lot in Roslyn overlooking the back yard of Roslyn Elementary School. As you walk up the double wide driveway you may start to get "beach house" vibes as you will be pleasantly greeted by your covered front porch currently setup with dual rocking chairs just perfect for enjoying your morning coffee. Enter into the spacious living room that opens up to a renovated kitchen with newer counters, white cabinets, and a stainless steel refrigerator. Continue through the living room and you will find a formal dining room with tile floors that is plenty big enough for gathering. An ample size bedroom and updated full bathroom with tiled shower completes the first floor. Upstairs you will find three additional bedrooms including the primary bedroom that features dual closets, one of them being a walk in closet. The second level of this home is completed by a bonus room with closet storage that could make a perfect office, playroom, or even fifth bedroom if needed. Attached to the bonus room is where you will find a large full bath with laundry. Back downstairs find your way through the one car attached garage with built in cedar closet and step outback onto a concrete patio area that overlooks your large, perfectly shaded, fenced in back yard that includes a shed for additional storage. If the rest of the house didn't make you feel like you were at the beach, the backyard should do the trick. Hurry up and schedule your appointment today before this beautiful home is gone!
Location
State PA
County Montgomery
Area Abington Twp (10630)
Zoning RES
Rooms
Main Level Bedrooms 1
Interior
Hot Water Natural Gas
Heating Forced Air
Cooling None
Heat Source Natural Gas
Exterior
Garage Garage - Front Entry, Inside Access
Garage Spaces 3.0
Waterfront N
Water Access N
Accessibility None
Parking Type Attached Garage, Driveway
Attached Garage 1
Total Parking Spaces 3
Garage Y
Building
Story 2
Foundation Stone
Sewer Public Sewer
Water Public
Architectural Style Colonial
Level or Stories 2
Additional Building Above Grade, Below Grade
New Construction N
Schools
High Schools Abington
School District Abington
Others
Senior Community No
Tax ID 30-00-03432-003
Ownership Fee Simple
SqFt Source Assessor
Acceptable Financing Cash, Conventional, FHA, VA
Listing Terms Cash, Conventional, FHA, VA
Financing Cash,Conventional,FHA,VA
Special Listing Condition Standard
Read Less Info
Want to know what your home might be worth? Contact us for a FREE valuation!

Our team is ready to help you sell your home for the highest possible price ASAP

Bought with Debbie Adams • BHHS Fox & Roach-West Chester

"My job is to find and attract mastery-based agents to the office, protect the culture, and make sure everyone is happy! "







