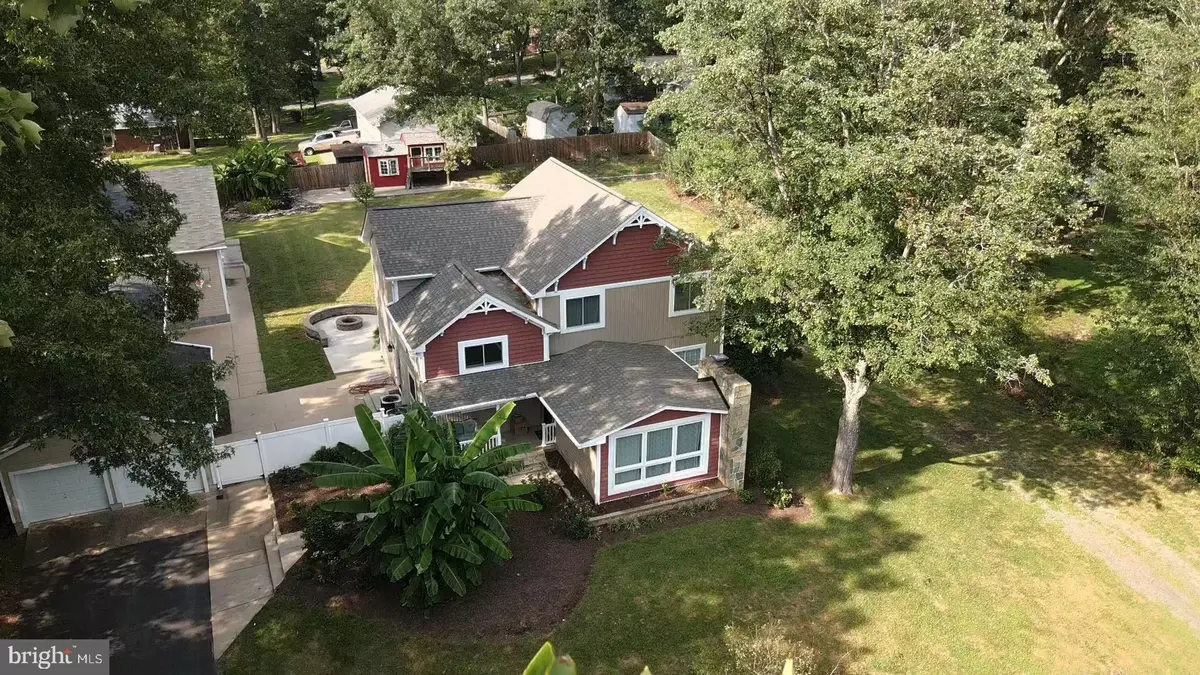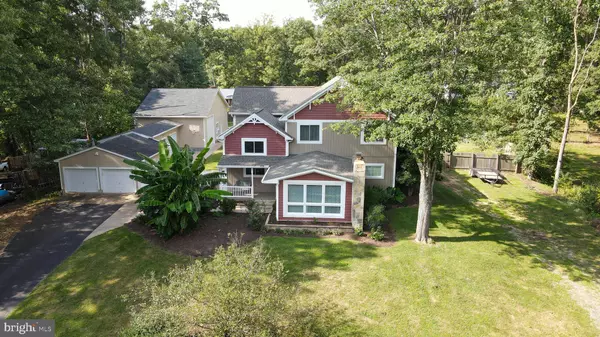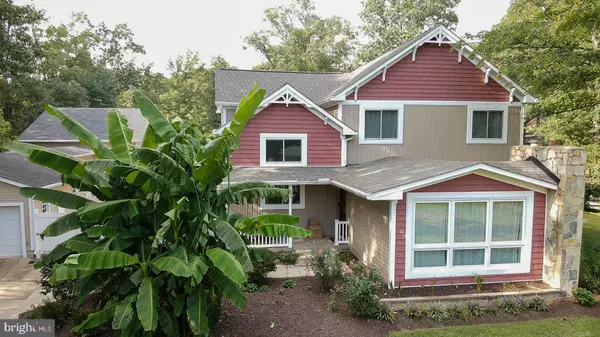$605,000
$615,000
1.6%For more information regarding the value of a property, please contact us for a free consultation.
5 Beds
4 Baths
4,256 SqFt
SOLD DATE : 10/28/2021
Key Details
Sold Price $605,000
Property Type Single Family Home
Sub Type Detached
Listing Status Sold
Purchase Type For Sale
Square Footage 4,256 sqft
Price per Sqft $142
Subdivision Highland Homes
MLS Listing ID VAST2003196
Sold Date 10/28/21
Style Colonial,Craftsman
Bedrooms 5
Full Baths 3
Half Baths 1
HOA Y/N N
Abv Grd Liv Area 3,136
Originating Board BRIGHT
Year Built 2017
Annual Tax Amount $3,831
Tax Year 2021
Lot Size 1.000 Acres
Acres 1.0
Property Description
PRICED BELOW APPRAISAL`s VALUE!!! Welcome to my gorgeous 4 bedroom home fully customized in the past 4 years had the roof raised and a second level added while fully renovating the Main & Basement levels. With a new Kitchen with granite countertops, a huge pantry for storage and a second refrigerator if you want, pot water filler over the 36" induction cooktop, stainless steel appliances: microwave drawer, build-in conventional oven custom cabinetry plus kitchenette in the basement and if that is not enough, let`s cook outside on the gas grill or on the wood one while watching the kids making yummy smores at the fire pit.
3 new and remodeled baths, 4 big bedrooms, 2 laundry rooms, all home humidifier, new high-grade fixtures and luxury vinyl flooring throughout, fresh paint, new siding, roofing & windows oversized garage (second entrance through the yard) plus extra storage, pond, treehouse, exotic and fruit trees, room for a big garden, all fenced (2 years old fence) for more privacy and fun all together plus it is situated within less than 5 minutes to the VRE station, Old Downtown Fredericksburg, schools, parks and recreations, I95 exits less than 10 minutes away, great, quiet neighborhood away from main traffic, public utilities, no HOA this is not a cookie-cutter house and is situated on two lots, this home will definitely amaze you!
Documents, plans, appraisal and disclosures are available, please contact the agent!
Location
State VA
County Stafford
Zoning R1
Rooms
Other Rooms Living Room, Dining Room, Primary Bedroom, Bedroom 2, Bedroom 3, Bedroom 4, Kitchen, Laundry, Loft, Recreation Room, Storage Room, Bathroom 2, Bathroom 3, Primary Bathroom, Half Bath, Additional Bedroom
Basement Windows, Sump Pump, Space For Rooms, Shelving, Interior Access, Improved, Heated, Fully Finished
Main Level Bedrooms 1
Interior
Interior Features Breakfast Area, Built-Ins, Carpet, Combination Dining/Living, Crown Moldings, Dining Area, Entry Level Bedroom, Exposed Beams, Family Room Off Kitchen, Floor Plan - Open, Formal/Separate Dining Room, Kitchen - Gourmet, Kitchen - Island, Kitchenette, Pantry, Primary Bath(s), Soaking Tub, Tub Shower, Upgraded Countertops, Walk-in Closet(s), Window Treatments, Wood Floors
Hot Water Electric, 60+ Gallon Tank
Heating Heat Pump(s)
Cooling Central A/C, Heat Pump(s), Programmable Thermostat
Flooring Ceramic Tile, Carpet, Hardwood, Luxury Vinyl Plank
Fireplaces Number 1
Fireplaces Type Fireplace - Glass Doors, Screen, Stone
Equipment Cooktop, Dishwasher, Disposal, Dryer - Electric, Humidifier, Oven - Wall, Oven - Single, Oven - Self Cleaning, Range Hood, Refrigerator, Stainless Steel Appliances, Washer, Water Heater, Built-In Microwave
Furnishings No
Fireplace Y
Window Features Double Hung,Double Pane,Sliding
Appliance Cooktop, Dishwasher, Disposal, Dryer - Electric, Humidifier, Oven - Wall, Oven - Single, Oven - Self Cleaning, Range Hood, Refrigerator, Stainless Steel Appliances, Washer, Water Heater, Built-In Microwave
Heat Source Electric
Laundry Lower Floor, Basement, Hookup, Upper Floor
Exterior
Exterior Feature Patio(s), Porch(es), Roof
Parking Features Additional Storage Area, Garage - Front Entry, Garage - Rear Entry, Garage Door Opener, Oversized
Garage Spaces 6.0
Fence Rear, Wood
Utilities Available Natural Gas Available, Cable TV Available, Sewer Available, Water Available
Water Access N
Roof Type Architectural Shingle
Accessibility 2+ Access Exits, Doors - Lever Handle(s)
Porch Patio(s), Porch(es), Roof
Road Frontage City/County
Total Parking Spaces 6
Garage Y
Building
Lot Description Additional Lot(s), Landscaping, Pond, Rear Yard, Sloping, Cleared
Story 2
Foundation Block
Sewer Public Sewer, Public Septic
Water Public
Architectural Style Colonial, Craftsman
Level or Stories 2
Additional Building Above Grade, Below Grade
Structure Type 9'+ Ceilings,Cathedral Ceilings,Dry Wall,High
New Construction N
Schools
Elementary Schools Conway
Middle Schools Edward E. Drew
High Schools Stafford
School District Stafford County Public Schools
Others
Senior Community No
Tax ID 54A 3F 17
Ownership Fee Simple
SqFt Source Estimated
Security Features Exterior Cameras,Smoke Detector,Motion Detectors
Acceptable Financing VA, VHDA, USDA, Conventional, Cash, FHA
Horse Property N
Listing Terms VA, VHDA, USDA, Conventional, Cash, FHA
Financing VA,VHDA,USDA,Conventional,Cash,FHA
Special Listing Condition Standard
Read Less Info
Want to know what your home might be worth? Contact us for a FREE valuation!

Our team is ready to help you sell your home for the highest possible price ASAP

Bought with Wes W. Stearns • M.O. Wilson Properties
"My job is to find and attract mastery-based agents to the office, protect the culture, and make sure everyone is happy! "







