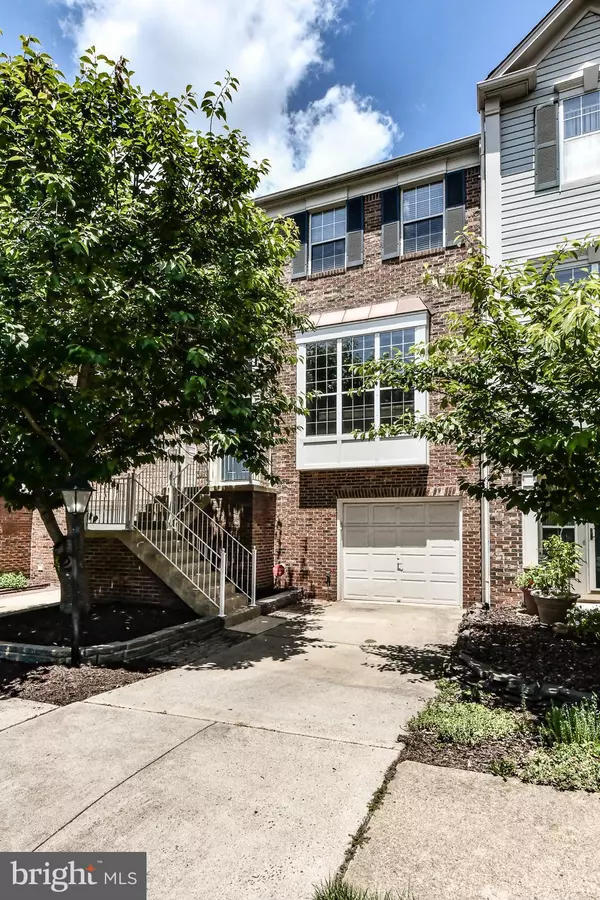$527,500
$520,000
1.4%For more information regarding the value of a property, please contact us for a free consultation.
3 Beds
3 Baths
2,456 SqFt
SOLD DATE : 07/23/2021
Key Details
Sold Price $527,500
Property Type Townhouse
Sub Type Interior Row/Townhouse
Listing Status Sold
Purchase Type For Sale
Square Footage 2,456 sqft
Price per Sqft $214
Subdivision Lowes Island/Cascades
MLS Listing ID VALO2001282
Sold Date 07/23/21
Style Colonial
Bedrooms 3
Full Baths 2
Half Baths 1
HOA Fees $89/mo
HOA Y/N Y
Abv Grd Liv Area 2,456
Originating Board BRIGHT
Year Built 1994
Annual Tax Amount $4,773
Tax Year 2021
Lot Size 1,742 Sqft
Acres 0.04
Property Description
Picture Perfect! Since a "picture is worth a thousand words" and since they only give me around 800, ima spare you the reading - just take a look at the photos! Yes, it's that good. Looking for a house where you can practice your "handyman" skills? This is NOT the place for you. If, on the other hand, you're looking for a place that feels like HOME from the moment you walk through the front door, we've got you covered! Tons of natural light bathe this beautiful home that combines classic elements with modern comforts. Updated kitchen and baths. Beautiful hardwood floors in dining room and kitchen. Generous sized bedrooms and a large primary bath with separate soaking tub, shower and double vanity. Large deck off kitchen. Fully fenced, private backyard. Basement with large recreation room, built-in shelving, gas fireplace and walkout. Storage closet on lower level contains rough-in for a third full bath. WHEW! Now, let's talk about LOCATION: Less than 10 minutes to Algonkian Regional Park (with over 800 acres of natural area, dozens of miles of walking trails, fishing, golfing, Volcano Island Waterpark, etc.) and the Potomac River. Less than ten minutes to Seneca Regional Park, the home feels a million miles away the hustle and bustle of the city. Yet it's convenient to.... everything. Five minutes to Great Falls Plaza shopping center, Fifteen minutes to Dulles Airport, Twenty Five minutes to Tysons Corner Center and 45 minutes to downtown Washington, DC. All of this within one of Northern Virginia's premier communities - Cascades. Five outdoor pools, two fitness centers, tennis and pickleball courts, two community centers, parks, 25 tot-lots, a bocce court, several soccer fields, playgrounds and more. We have also made it as easy as possible for you to tour the home and property online. We have included a Matterport virtual (3D) tour and an aerial video of the property (click on the Hollywood Movie Camera Icon in the upper left) - this will allow you to "walk through" the property from the comfort of your home and get a bird's eye view of the property . See the photos section for copies of the floor plan as well; they will give you a complete picture of the layout. And then.... Come and see for yourself!
Location
State VA
County Loudoun
Zoning 18
Direction South
Rooms
Other Rooms Living Room, Dining Room, Primary Bedroom, Bedroom 2, Bedroom 3, Kitchen, Family Room, Laundry, Recreation Room, Bathroom 2, Primary Bathroom, Half Bath
Basement Daylight, Full, Garage Access, Improved, Heated, Outside Entrance, Rear Entrance, Walkout Level
Interior
Interior Features Attic, Breakfast Area, Built-Ins, Carpet, Ceiling Fan(s), Chair Railings, Floor Plan - Traditional, Kitchen - Eat-In, Walk-in Closet(s), WhirlPool/HotTub, Window Treatments, Wood Floors
Hot Water Natural Gas
Heating Forced Air, Central
Cooling Central A/C, Ceiling Fan(s)
Flooring Hardwood, Ceramic Tile, Carpet
Fireplaces Number 1
Fireplaces Type Fireplace - Glass Doors, Gas/Propane
Equipment Built-In Microwave, Disposal, Dishwasher, Dryer, Icemaker, Refrigerator, Washer, Water Heater
Fireplace Y
Appliance Built-In Microwave, Disposal, Dishwasher, Dryer, Icemaker, Refrigerator, Washer, Water Heater
Heat Source Natural Gas
Laundry Basement
Exterior
Exterior Feature Deck(s)
Garage Additional Storage Area, Basement Garage, Garage - Front Entry, Garage Door Opener
Garage Spaces 2.0
Fence Board, Rear
Amenities Available Basketball Courts, Bike Trail, Common Grounds, Community Center, Fitness Center, Game Room, Jog/Walk Path, Picnic Area, Pool - Outdoor, Swimming Pool, Tennis Courts, Tot Lots/Playground
Waterfront N
Water Access N
Roof Type Composite
Accessibility None
Porch Deck(s)
Parking Type Attached Garage, Driveway, Parking Lot
Attached Garage 1
Total Parking Spaces 2
Garage Y
Building
Lot Description Rear Yard, Backs - Open Common Area
Story 3
Sewer Public Sewer
Water Public
Architectural Style Colonial
Level or Stories 3
Additional Building Above Grade, Below Grade
New Construction N
Schools
Elementary Schools Lowes Island
Middle Schools Seneca Ridge
High Schools Dominion
School District Loudoun County Public Schools
Others
Pets Allowed Y
HOA Fee Include Health Club,Management,Pool(s),Recreation Facility,Snow Removal,Trash
Senior Community No
Tax ID 007492076000
Ownership Fee Simple
SqFt Source Assessor
Acceptable Financing Cash, Conventional, FHA, VA
Horse Property N
Listing Terms Cash, Conventional, FHA, VA
Financing Cash,Conventional,FHA,VA
Special Listing Condition Standard
Pets Description Dogs OK, Cats OK
Read Less Info
Want to know what your home might be worth? Contact us for a FREE valuation!

Our team is ready to help you sell your home for the highest possible price ASAP

Bought with Sarah A. Reynolds • Keller Williams Chantilly Ventures, LLC

"My job is to find and attract mastery-based agents to the office, protect the culture, and make sure everyone is happy! "







