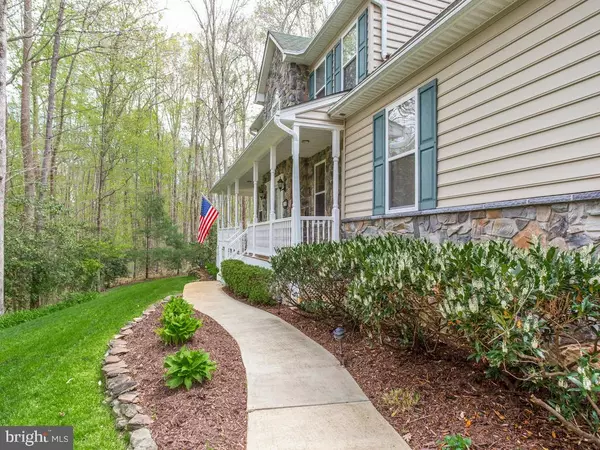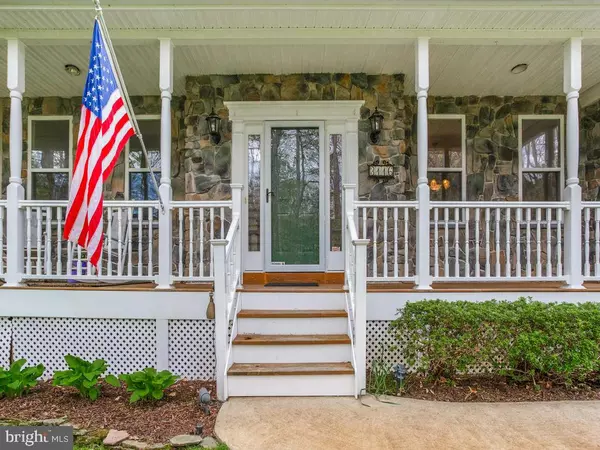$550,000
$564,900
2.6%For more information regarding the value of a property, please contact us for a free consultation.
4 Beds
4 Baths
3,190 SqFt
SOLD DATE : 05/27/2020
Key Details
Sold Price $550,000
Property Type Single Family Home
Sub Type Detached
Listing Status Sold
Purchase Type For Sale
Square Footage 3,190 sqft
Price per Sqft $172
Subdivision Old Hickory
MLS Listing ID MDCA175688
Sold Date 05/27/20
Style Colonial
Bedrooms 4
Full Baths 3
Half Baths 1
HOA Fees $12/ann
HOA Y/N Y
Abv Grd Liv Area 2,224
Originating Board BRIGHT
Year Built 1999
Annual Tax Amount $5,136
Tax Year 2019
Lot Size 1.500 Acres
Acres 1.5
Property Description
Welcome Home Enter the winding driveway into the woods to reveal this private, set-back stone front home with wrap-around front porch. Master suite with sitting room. Formal Dining Room, Living Room, Family Room with fireplace. Hardwood floors throughout main level. Gourmet kitchen with granite counters, stainless steel appliances, gas cook top, convection oven, tile floor, eat-in-area. Finished walked out basement with multi-media/play room, bedroom, bathroom, and wet bar. Beautiful screened porch with connected Trex deck - perfect for entertaining. Flag stone walkway to a backyard patio plus a 16' x 16' storage shed with electricity/lighting. Extra storage in the 9' x 16' unfinished bonus room above the garage. 3-car side load garage. Beautiful landscaping throughout the 1.5 acres. Sprinkler system, Leaf Guard gutters, alarm system, "invisible" dog fence, reverse osmosis drinking/home water conditioning systems. Fantastic schools! Mount Harmony Elementary, Northern Middle, & Northern High. Great commute location to Andrews AFB, Washington, DC, the Pentagon with Park/Ride & Metro close. Schedule your showing today! you will not be disappointed. *Note - the best way to view the virtual tour is to first make sure the view is straight. Then use your arrows to move through the property. There are more viewing options on bottom left side. If you hit 360 view, this will take you to the exterior views.
Location
State MD
County Calvert
Zoning RUR
Rooms
Basement Connecting Stairway, Daylight, Partial, Fully Finished, Outside Entrance, Side Entrance, Walkout Stairs
Interior
Interior Features Air Filter System, Breakfast Area, Bar, Ceiling Fan(s), Chair Railings, Combination Kitchen/Dining, Combination Kitchen/Living, Crown Moldings, Floor Plan - Traditional, Formal/Separate Dining Room, Kitchen - Eat-In, Kitchen - Island, Kitchen - Table Space, Primary Bath(s), Pantry, Recessed Lighting, Stall Shower, Tub Shower, Upgraded Countertops, Walk-in Closet(s), WhirlPool/HotTub, Wood Floors
Hot Water Electric
Heating Heat Pump(s), Heat Pump - Oil BackUp
Cooling Heat Pump(s), Central A/C
Flooring Carpet, Hardwood, Ceramic Tile, Vinyl
Fireplaces Number 1
Fireplaces Type Gas/Propane
Equipment Built-In Microwave, Built-In Range, Dishwasher, Disposal, Energy Efficient Appliances, Exhaust Fan, Icemaker, Oven/Range - Gas, Refrigerator, Six Burner Stove, Stainless Steel Appliances, Water Heater
Fireplace Y
Appliance Built-In Microwave, Built-In Range, Dishwasher, Disposal, Energy Efficient Appliances, Exhaust Fan, Icemaker, Oven/Range - Gas, Refrigerator, Six Burner Stove, Stainless Steel Appliances, Water Heater
Heat Source Electric, Oil
Laundry Upper Floor, Hookup
Exterior
Exterior Feature Deck(s), Screened, Porch(es)
Parking Features Garage - Side Entry, Inside Access, Garage Door Opener
Garage Spaces 3.0
Water Access N
View Trees/Woods
Roof Type Asphalt,Shingle
Accessibility None
Porch Deck(s), Screened, Porch(es)
Attached Garage 3
Total Parking Spaces 3
Garage Y
Building
Lot Description Cul-de-sac, Landscaping, Rear Yard, Trees/Wooded, Partly Wooded, No Thru Street
Story 3+
Sewer Community Septic Tank, Private Septic Tank
Water Well
Architectural Style Colonial
Level or Stories 3+
Additional Building Above Grade, Below Grade
New Construction N
Schools
Elementary Schools Mount Harmony
Middle Schools Northern
High Schools Northern
School District Calvert County Public Schools
Others
Pets Allowed N
Senior Community No
Tax ID 0503162028
Ownership Fee Simple
SqFt Source Assessor
Acceptable Financing Conventional, Cash, VA, FHA
Listing Terms Conventional, Cash, VA, FHA
Financing Conventional,Cash,VA,FHA
Special Listing Condition Standard
Read Less Info
Want to know what your home might be worth? Contact us for a FREE valuation!

Our team is ready to help you sell your home for the highest possible price ASAP

Bought with Erin Wagner • KW Metro Center
"My job is to find and attract mastery-based agents to the office, protect the culture, and make sure everyone is happy! "







