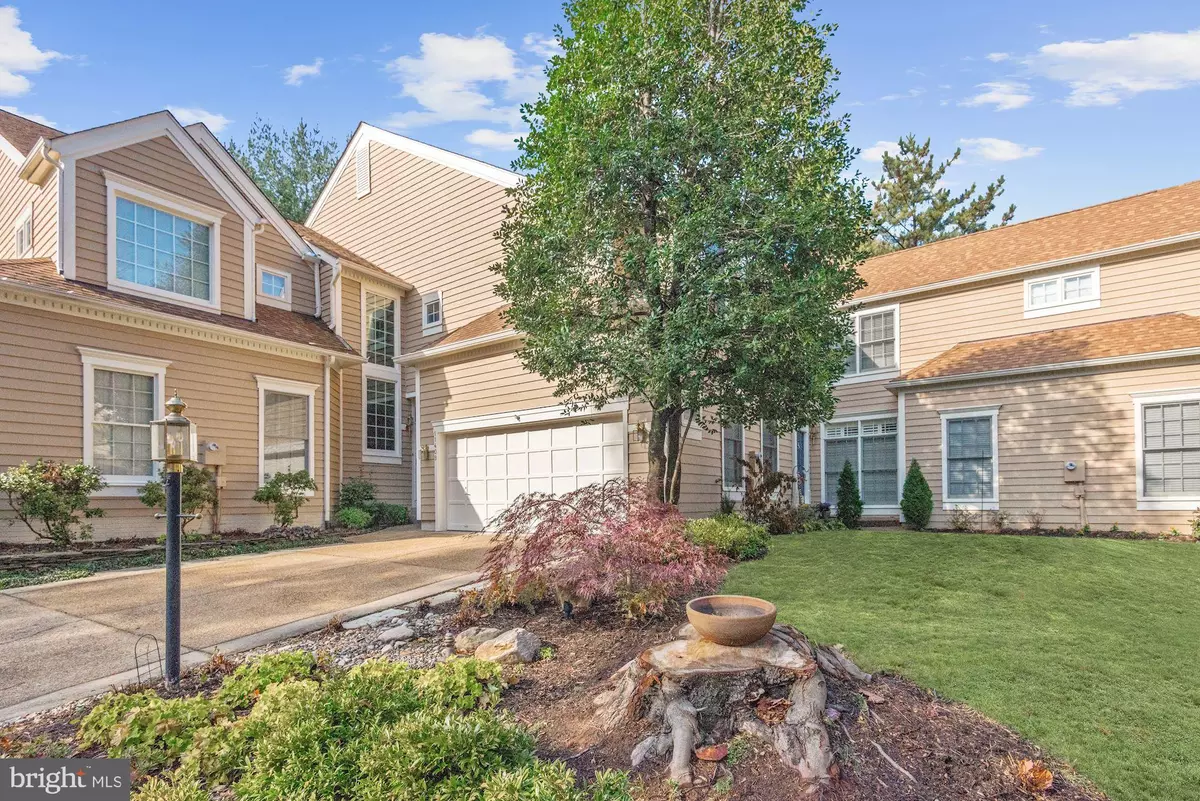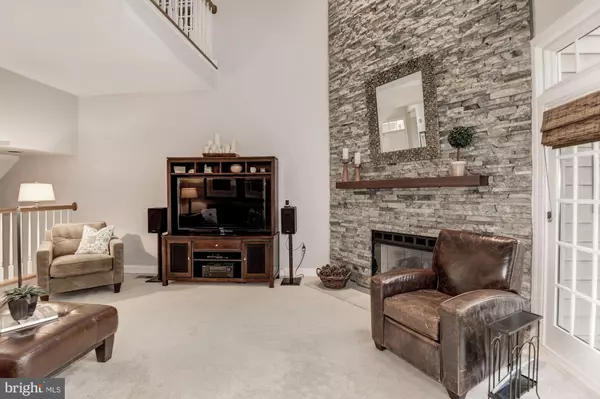$685,000
$685,000
For more information regarding the value of a property, please contact us for a free consultation.
3 Beds
4 Baths
3,076 SqFt
SOLD DATE : 04/17/2020
Key Details
Sold Price $685,000
Property Type Townhouse
Sub Type Interior Row/Townhouse
Listing Status Sold
Purchase Type For Sale
Square Footage 3,076 sqft
Price per Sqft $222
Subdivision Timberview
MLS Listing ID VAFX1110152
Sold Date 04/17/20
Style Contemporary
Bedrooms 3
Full Baths 3
Half Baths 1
HOA Fees $165/mo
HOA Y/N Y
Abv Grd Liv Area 2,062
Originating Board BRIGHT
Year Built 1992
Annual Tax Amount $7,202
Tax Year 2019
Lot Size 2,872 Sqft
Acres 0.07
Property Description
Beautifully renovated and meticulously maintained, this fabulous townhome is located in one of North Reston's most sought-after neighborhoods. Enjoy privacy and serenity in this premium cul-de-sac location. Natural light floods throughout and the open, airy floor plan makes entertaining effortless. RARE Miller & Smith design features Garage to Foyer entry on MAIN LEVEL which includes a fully-renovated, eat-in Gourmet Kitchen with gorgeous wood cabinetry, quartz countertops, stainless steel appliances and range hood; Relax in the stunning 2-story Living Room with custom stacked-stone gas fireplace. Step out to rear patio - always a social gathering spot in warmer months! This level also includes an elegant Dining Room appointed with hardwood floors, custom beverage bar, cedar-lined closet and updated powder room. The UPPER LEVEL features the luxurious Master Suite with bioethanol fireplace, large walk-in closet with built-in organizers, and a fabulously renovated Master Bath with dual vanities, stone countertops and large enclosed shower with dual shower heads. Just outside the Master is a cozy loft/library with custom built-in wood and glass cabinetry. The large 2nd Bedroom has vaulted ceilings, custom built-in window seats with storage, dual closets and an updated en-suite Full Bath. The finished LOWER LEVEL features a large Rec Room with gas fireplace, 3rd Bedroom/Office, 3rd Full Bath, Wine Closet, PLUS Laundry Room with AMPLE Storage. SIMPLY UNBEATABLE LOCATION! Just minutes to major shopping and restaurants, pools and tennis, miles of trails, Reston Town Center, Silver Line Metro, Dulles Tech Corridor and Dulles Airport. WONDERFUL AMENITIES: Reston offers 15 Swimming Pools, 52 Tennis Courts, 55 miles of Paths & Trails, 4 Lakes, 3 Ponds, 20 miles of Streams, many Playgrounds, Garden Plots, Picnic & Community Facilities that provide year-round opportunities for fitness, fun and exploration as well as top notch programs and events for residents of all ages.
Location
State VA
County Fairfax
Zoning 372
Rooms
Other Rooms Living Room, Dining Room, Primary Bedroom, Bedroom 2, Bedroom 3, Kitchen, Breakfast Room, Laundry, Loft, Recreation Room, Primary Bathroom, Full Bath
Basement Full, Fully Finished
Interior
Interior Features Floor Plan - Open, Kitchen - Gourmet, Upgraded Countertops, Recessed Lighting, Wainscotting, Crown Moldings, Chair Railings, Ceiling Fan(s), Butlers Pantry, Formal/Separate Dining Room, Kitchen - Eat-In, Primary Bath(s), Stall Shower, Walk-in Closet(s), Window Treatments, Wine Storage, Wood Floors, Built-Ins, Carpet, Cedar Closet(s), Breakfast Area
Hot Water Natural Gas
Heating Forced Air, Programmable Thermostat
Cooling Central A/C, Ceiling Fan(s), Programmable Thermostat
Flooring Hardwood, Carpet, Ceramic Tile
Fireplaces Number 3
Fireplaces Type Gas/Propane, Mantel(s), Fireplace - Glass Doors
Equipment Stainless Steel Appliances, Oven/Range - Gas, Range Hood, Refrigerator, Dishwasher, Disposal, Washer - Front Loading, Dryer - Front Loading, Water Heater, Extra Refrigerator/Freezer
Fireplace Y
Appliance Stainless Steel Appliances, Oven/Range - Gas, Range Hood, Refrigerator, Dishwasher, Disposal, Washer - Front Loading, Dryer - Front Loading, Water Heater, Extra Refrigerator/Freezer
Heat Source Natural Gas
Laundry Lower Floor
Exterior
Exterior Feature Patio(s)
Garage Garage - Front Entry, Garage Door Opener
Garage Spaces 2.0
Amenities Available Swimming Pool, Pool - Outdoor, Picnic Area, Tot Lots/Playground, Jog/Walk Path
Waterfront N
Water Access N
View Garden/Lawn, Trees/Woods
Roof Type Architectural Shingle
Accessibility None
Porch Patio(s)
Parking Type Attached Garage, Driveway, On Street
Attached Garage 2
Total Parking Spaces 2
Garage Y
Building
Lot Description Cul-de-sac, Landscaping, No Thru Street
Story 3+
Sewer Public Sewer
Water Public
Architectural Style Contemporary
Level or Stories 3+
Additional Building Above Grade, Below Grade
Structure Type 2 Story Ceilings,Cathedral Ceilings
New Construction N
Schools
Elementary Schools Aldrin
Middle Schools Herndon
High Schools Herndon
School District Fairfax County Public Schools
Others
HOA Fee Include Common Area Maintenance,Trash,Snow Removal,Reserve Funds,Management,Insurance
Senior Community No
Tax ID 011419010030
Ownership Fee Simple
SqFt Source Assessor
Security Features Smoke Detector
Acceptable Financing Cash, Conventional, VA, FHA
Listing Terms Cash, Conventional, VA, FHA
Financing Cash,Conventional,VA,FHA
Special Listing Condition Standard
Read Less Info
Want to know what your home might be worth? Contact us for a FREE valuation!

Our team is ready to help you sell your home for the highest possible price ASAP

Bought with Janet Rushford • Coldwell Banker Realty

"My job is to find and attract mastery-based agents to the office, protect the culture, and make sure everyone is happy! "







