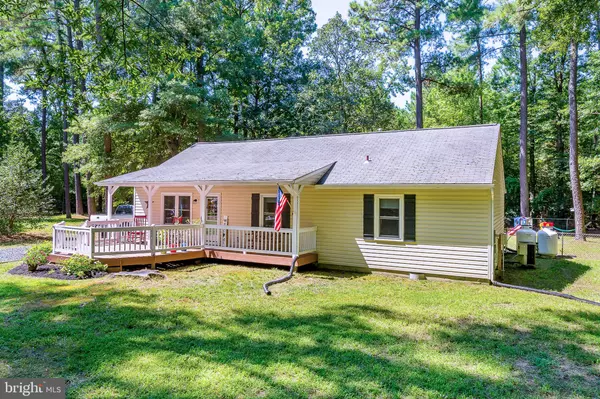$399,900
$399,900
For more information regarding the value of a property, please contact us for a free consultation.
3 Beds
2 Baths
1,444 SqFt
SOLD DATE : 10/26/2021
Key Details
Sold Price $399,900
Property Type Single Family Home
Sub Type Detached
Listing Status Sold
Purchase Type For Sale
Square Footage 1,444 sqft
Price per Sqft $276
Subdivision Romancoke On The Bay
MLS Listing ID MDQA2000970
Sold Date 10/26/21
Style Ranch/Rambler
Bedrooms 3
Full Baths 2
HOA Fees $6/ann
HOA Y/N Y
Abv Grd Liv Area 1,444
Originating Board BRIGHT
Year Built 1987
Annual Tax Amount $2,577
Tax Year 2021
Lot Size 0.471 Acres
Acres 0.47
Property Description
*** PUBLIC SEWER, 2 CAR DETACHED GARAGE, SCREENED PORCH AND MORE!! *** Wow!! Simply stunning, dramatic open floor plan... one level living at it's finest!! This home boasts all the current trends, beautiful updated kitchen with new granite and white cabinets, subway tile accent, gorgeous updated bathrooms with subway and ceramic tile and updated vanities, vinyl wood plank flooring, and neutral colors throughout!! Bright and spacious living area complemented with cathedral ceilings, wood shiplap, exposed beam, ceiling fan and lovely propane wood stove with brick hearth! Plus, delightful screened in porch for summer enjoyment!! Relax on the oversized front porch or entertain on the back patio! Other features include french door to large mud room, spacious bedrooms, new tankless hot water heater, newer windows and fenced yard! The property is situated on a large private lot backing to trees and is conveniently located to the bike path leading to Romancoke fishing pier, Romancoke on the Bay club house, playground and private community beach. Enjoy all this property has to offer, 10 minutes to Bay Bride for easy access to Annapolis, Baltimore and D.C. Take time to explore this amazing house and enjoy Eastern Shore living!! Must see, hurry, won't last!!
Location
State MD
County Queen Annes
Zoning NC-20
Rooms
Main Level Bedrooms 3
Interior
Interior Features Attic, Carpet, Ceiling Fan(s), Entry Level Bedroom, Exposed Beams, Floor Plan - Open, Pantry, Tub Shower, Wainscotting
Hot Water Tankless
Heating Heat Pump(s)
Cooling Central A/C, Ceiling Fan(s), Heat Pump(s), Programmable Thermostat
Fireplaces Type Free Standing, Gas/Propane, Brick
Equipment Built-In Microwave, Dishwasher, Disposal, Exhaust Fan, Icemaker, Oven/Range - Electric, Refrigerator, Water Dispenser, Water Heater - Tankless
Fireplace Y
Window Features Replacement,Palladian,Screens
Appliance Built-In Microwave, Dishwasher, Disposal, Exhaust Fan, Icemaker, Oven/Range - Electric, Refrigerator, Water Dispenser, Water Heater - Tankless
Heat Source Electric, Propane - Leased
Laundry Main Floor
Exterior
Exterior Feature Patio(s), Porch(es)
Garage Garage - Front Entry, Garage - Side Entry
Garage Spaces 2.0
Fence Chain Link, Rear, Vinyl
Amenities Available Beach, Club House, Tot Lots/Playground
Waterfront N
Water Access N
Accessibility None
Porch Patio(s), Porch(es)
Parking Type Detached Garage
Total Parking Spaces 2
Garage Y
Building
Lot Description Backs to Trees, Private
Story 1
Foundation Crawl Space
Sewer Public Sewer
Water Well
Architectural Style Ranch/Rambler
Level or Stories 1
Additional Building Above Grade, Below Grade
Structure Type Cathedral Ceilings
New Construction N
Schools
Elementary Schools Matapeake
Middle Schools Matapeake
High Schools Kent Island
School District Queen Anne'S County Public Schools
Others
Senior Community No
Tax ID 1804000757
Ownership Fee Simple
SqFt Source Assessor
Special Listing Condition Standard
Read Less Info
Want to know what your home might be worth? Contact us for a FREE valuation!

Our team is ready to help you sell your home for the highest possible price ASAP

Bought with Matthew R Driscoll • Long & Foster Real Estate, Inc.

"My job is to find and attract mastery-based agents to the office, protect the culture, and make sure everyone is happy! "







