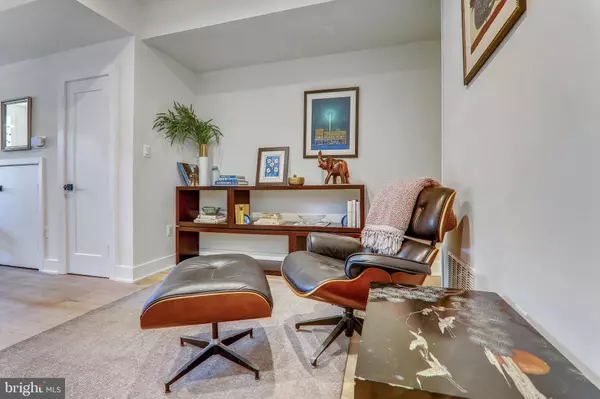$1,030,000
$1,050,000
1.9%For more information regarding the value of a property, please contact us for a free consultation.
4 Beds
4 Baths
2,700 SqFt
SOLD DATE : 08/14/2020
Key Details
Sold Price $1,030,000
Property Type Townhouse
Sub Type Interior Row/Townhouse
Listing Status Sold
Purchase Type For Sale
Square Footage 2,700 sqft
Price per Sqft $381
Subdivision H Street Corridor
MLS Listing ID DCDC477132
Sold Date 08/14/20
Style Federal
Bedrooms 4
Full Baths 3
Half Baths 1
HOA Y/N N
Abv Grd Liv Area 2,700
Originating Board BRIGHT
Year Built 1901
Annual Tax Amount $4,120
Tax Year 2019
Lot Size 1,154 Sqft
Acres 0.03
Property Description
Prepare to be wowed, nothing else like this truly unique home! Situated on one of the most charming blocks in the neighborhood, 638 Orleans is a magical world of indoor/outdoor living, creative storage, playful nooks, smart design, and the perfect blend of classic and contemporary style. The entry, with hand-painted gilded transom, leads directly into the spacious living area with new flooring and fireplace with integrated wood storage, powder room, large refreshed kitchen with adjacent dining, and access to the fenced patio. The second floor features the owner suite with custom built-ins, walk-in closet, and en suite bath with designer cement tile, multi-jet shower, and water closet with bidet. Another bedroom and full bath complete this level. Third floor addition is an extraordinary space! Think you can t have a treehouse in the city? Think again! Folding glass wall allows for seamless indoor/outdoor living between the lounge area and screened balcony featuring Ipe decking. Perfect spot for morning coffee or yoga, or an afternoon nap enjoying the rain on the metal roof. Loft space with ladder access makes ideal storage or whimsical play area. This level offers Capitol views from one of two sun-drenched bedrooms and the third full bath. To top it all off, solar panels provide significant energy savings! Dream location with a Walk Score of 95; near all the amenities and beloved dining spots along H St; easy stroll to Whole Foods, Trader Joe s, Union Market, and red line metro. A special home not to be missed! **Virtual Showings available, please contact listing agent to schedule**
Location
State DC
County Washington
Zoning PUBLIC RECORD
Interior
Interior Features Built-Ins, Combination Kitchen/Dining, Kitchen - Eat-In, Kitchen - Table Space, Primary Bath(s), Pantry, Skylight(s), Upgraded Countertops, Wood Floors, Other
Hot Water Electric
Heating Forced Air
Cooling Central A/C
Fireplaces Number 1
Equipment Dishwasher, Disposal, Oven/Range - Gas, Refrigerator, Dryer - Front Loading, Washer - Front Loading
Fireplace Y
Appliance Dishwasher, Disposal, Oven/Range - Gas, Refrigerator, Dryer - Front Loading, Washer - Front Loading
Heat Source Natural Gas
Exterior
Exterior Feature Patio(s), Balcony
Water Access N
Accessibility None
Porch Patio(s), Balcony
Garage N
Building
Story 3
Sewer Public Sewer
Water Public
Architectural Style Federal
Level or Stories 3
Additional Building Above Grade, Below Grade
New Construction N
Schools
School District District Of Columbia Public Schools
Others
Senior Community No
Tax ID 0855//0260
Ownership Fee Simple
SqFt Source Assessor
Special Listing Condition Standard
Read Less Info
Want to know what your home might be worth? Contact us for a FREE valuation!

Our team is ready to help you sell your home for the highest possible price ASAP

Bought with Todd A Vassar • Compass
"My job is to find and attract mastery-based agents to the office, protect the culture, and make sure everyone is happy! "







