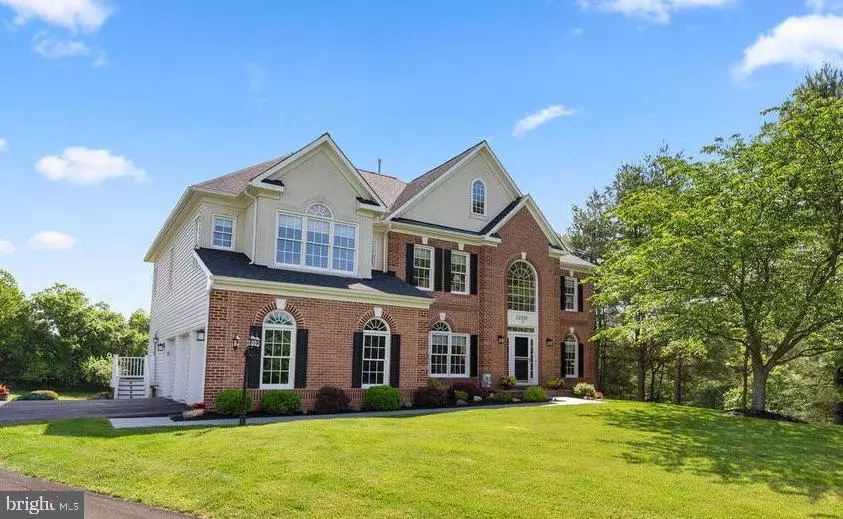$894,500
$924,000
3.2%For more information regarding the value of a property, please contact us for a free consultation.
6 Beds
5 Baths
5,401 SqFt
SOLD DATE : 08/06/2020
Key Details
Sold Price $894,500
Property Type Single Family Home
Sub Type Detached
Listing Status Sold
Purchase Type For Sale
Square Footage 5,401 sqft
Price per Sqft $165
Subdivision Abrams
MLS Listing ID MDMC708236
Sold Date 08/06/20
Style Colonial
Bedrooms 6
Full Baths 4
Half Baths 1
HOA Fees $50/ann
HOA Y/N Y
Abv Grd Liv Area 4,316
Originating Board BRIGHT
Year Built 1999
Annual Tax Amount $7,125
Tax Year 2019
Lot Size 2.580 Acres
Acres 2.58
Property Description
Beautiful custom built brick Colonial nestled on a private, 2.58 acre lot at the entrance to the cul-d-sac. A grand two story foyer with hardwood floors and a dramatic staircase opens to the formal living room on one side and the formal dining room on the other. Around the corner you will find a powder room and light-filled perfectly situated office. Adjacent to the office is a breathtaking two story family room with a floor to ceiling stone fireplace and soaring windows allowing for an abundance of light to permeate this beautiful home. The remodeled kitchen features granite counters, stainless steel appliances, and a center island with cooktop. Casual open dining space and an adjoining sunroom with french doors opening to a spacious deck overlooking the massive rear yard makes this home perfect for entertaining. Additionally, the main level features a pantry, laundry room , additional storage and access to the side load 3-car garage. Take one of the two stairways to the upper level and you will find a beautiful master suite complete with sitting area, tray ceiling, his and her closets a and master bath with separate whirlpool tub and an oversized shower. Directly next to the master suite is a guest room with private ensuite bath. Down the corridor you will find two bedrooms that share a "Jack and Jill" bath, and a fifth bedroom. All feature new carpet. The lower level recreation area is perfect for family gatherings with enough space for game tables, conversation areas, and tv viewing. There is also a 6th bedroom, a full bath and french doors to the rear yard. The unfinished portion of the basement houses the utilities and allows generous space for storage. This home has been impeccably maintained, is absolutely gorgeous and move in ready!
Location
State MD
County Montgomery
Zoning RC
Rooms
Basement Heated, Improved, Interior Access, Outside Entrance, Daylight, Partial, Full, Partially Finished, Rear Entrance, Sump Pump, Walkout Level, Windows
Interior
Interior Features Carpet, Ceiling Fan(s), Chair Railings, Crown Moldings, Family Room Off Kitchen, Floor Plan - Traditional, Formal/Separate Dining Room, Kitchen - Island, Kitchen - Eat-In, Primary Bath(s), Recessed Lighting, Soaking Tub, Upgraded Countertops, Wainscotting, Walk-in Closet(s), Window Treatments, Wood Floors, Additional Stairway, Attic, Pantry, Tub Shower
Hot Water Propane
Heating Heat Pump(s)
Cooling Central A/C, Ceiling Fan(s)
Flooring Hardwood, Ceramic Tile, Partially Carpeted
Fireplaces Number 1
Fireplaces Type Stone, Screen
Equipment Dishwasher, Disposal, Microwave, Oven - Double, Oven - Wall, Refrigerator, Stainless Steel Appliances, Water Heater, Dryer, Exhaust Fan, Icemaker, Surface Unit
Fireplace Y
Window Features Bay/Bow,Double Hung,Double Pane,Energy Efficient,Palladian,Replacement,Screens,Vinyl Clad
Appliance Dishwasher, Disposal, Microwave, Oven - Double, Oven - Wall, Refrigerator, Stainless Steel Appliances, Water Heater, Dryer, Exhaust Fan, Icemaker, Surface Unit
Heat Source Propane - Owned
Laundry Main Floor
Exterior
Exterior Feature Deck(s), Patio(s)
Garage Garage - Side Entry, Garage Door Opener, Inside Access
Garage Spaces 3.0
Waterfront N
Water Access N
View Garden/Lawn
Roof Type Architectural Shingle
Accessibility None
Porch Deck(s), Patio(s)
Parking Type Attached Garage, Driveway, Off Street, On Street
Attached Garage 3
Total Parking Spaces 3
Garage Y
Building
Lot Description Backs to Trees, Cul-de-sac, Landscaping, Rear Yard
Story 3
Sewer Community Septic Tank, Private Septic Tank
Water Well
Architectural Style Colonial
Level or Stories 3
Additional Building Above Grade, Below Grade
Structure Type 2 Story Ceilings,Tray Ceilings
New Construction N
Schools
Elementary Schools Call School Board
Middle Schools Call School Board
High Schools Call School Board
School District Montgomery County Public Schools
Others
HOA Fee Include Common Area Maintenance,Other,Trash
Senior Community No
Tax ID 160803105917
Ownership Fee Simple
SqFt Source Assessor
Special Listing Condition Standard
Read Less Info
Want to know what your home might be worth? Contact us for a FREE valuation!

Our team is ready to help you sell your home for the highest possible price ASAP

Bought with Effy Z Lamp • Monument Sotheby's International Realty

"My job is to find and attract mastery-based agents to the office, protect the culture, and make sure everyone is happy! "







