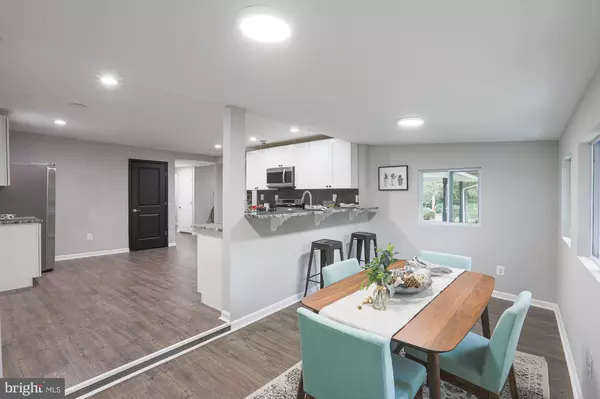$380,000
$379,999
For more information regarding the value of a property, please contact us for a free consultation.
4 Beds
3 Baths
1,652 SqFt
SOLD DATE : 01/28/2022
Key Details
Sold Price $380,000
Property Type Single Family Home
Sub Type Detached
Listing Status Sold
Purchase Type For Sale
Square Footage 1,652 sqft
Price per Sqft $230
Subdivision None Available
MLS Listing ID MDHR2003936
Sold Date 01/28/22
Style Ranch/Rambler
Bedrooms 4
Full Baths 2
Half Baths 1
HOA Y/N N
Abv Grd Liv Area 1,652
Originating Board BRIGHT
Year Built 1960
Annual Tax Amount $2,244
Tax Year 2021
Lot Size 0.735 Acres
Acres 0.73
Property Description
Buyers Fell through .. Porch Front Fully Renovated Rancher with Stylish Board & Batten Exterior! 4 bedrooms plus a den and 2.5 baths all on the main level! Light Filled Kitchen with Shaker Cabinets, Granite Counters, Stainless Steel Appliances and Deep Pantry, Kitchen overlooks the Dining Room with Walls of Windows! Shiplap Accent Wall, Owners Suite Includes a Walk In Closet and Private Bath.. All Bathrooms are upgraded with Designer Finishes and Ceramic Tiles.. Finished Walk Out Basement for additional living space! Tree Lined Corner Lot with Large Flat Yard! New HVAC, New Hot Water Heater, New Roof, New Windows.. New Well Pump and Nitrate system, Brand New State of the Art Septic System to be installed!!! Structural Engineer Certification!
Location
State MD
County Harford
Zoning AG
Rooms
Other Rooms Basement
Basement Other
Main Level Bedrooms 4
Interior
Interior Features Floor Plan - Open
Hot Water Electric
Heating Heat Pump(s)
Cooling Central A/C
Heat Source Propane - Leased
Exterior
Waterfront N
Water Access N
View Trees/Woods, Scenic Vista
Accessibility None
Parking Type Off Street
Garage N
Building
Lot Description Cleared, Backs to Trees, Front Yard, Landscaping, Private, Rear Yard, Rural, SideYard(s)
Story 2
Foundation Block
Sewer On Site Septic
Water Well
Architectural Style Ranch/Rambler
Level or Stories 2
Additional Building Above Grade, Below Grade
New Construction N
Schools
School District Harford County Public Schools
Others
Senior Community No
Tax ID 1301049089
Ownership Fee Simple
SqFt Source Assessor
Special Listing Condition Standard
Read Less Info
Want to know what your home might be worth? Contact us for a FREE valuation!

Our team is ready to help you sell your home for the highest possible price ASAP

Bought with Rochelle M Walker • EXP Realty, LLC

"My job is to find and attract mastery-based agents to the office, protect the culture, and make sure everyone is happy! "







