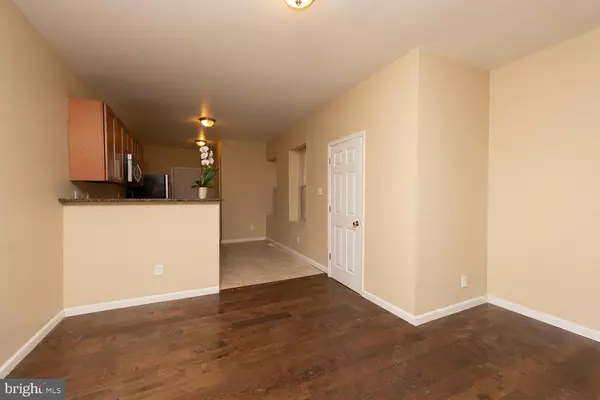$189,000
$189,000
For more information regarding the value of a property, please contact us for a free consultation.
4 Beds
2 Baths
1,282 SqFt
SOLD DATE : 01/31/2020
Key Details
Sold Price $189,000
Property Type Townhouse
Sub Type Interior Row/Townhouse
Listing Status Sold
Purchase Type For Sale
Square Footage 1,282 sqft
Price per Sqft $147
Subdivision Mt Airy (West)
MLS Listing ID PAPH856252
Sold Date 01/31/20
Style Straight Thru
Bedrooms 4
Full Baths 1
Half Baths 1
HOA Y/N N
Abv Grd Liv Area 1,282
Originating Board BRIGHT
Year Built 1910
Annual Tax Amount $2,251
Tax Year 2020
Lot Size 1,035 Sqft
Acres 0.02
Lot Dimensions 15.50 x 66.75
Property Description
If you're into ultra-urban, recycled furniture, red bulls and vinyl records with no maintenance intended this house is for you! Welcome to one of the most friendly blocks in all of West Mount Airy. This 4 bedroom, 1.5 bath straight thru row home, built between 1900 - 1910, starts charming you as soon as you walk up to the front steps. Next, you will be welcomed by your front door, surrounded by a serene sitting porch. As you enter the living/dining room, combo, you will notice a convenient powder room. The kitchen is NEWER with Shaker-style maple wood cabinets, granite countertops, deep stainless sink, dishwasher, microwave at your fingertips, exiting to small back fenced-in yard. A wide staircase takes you upstairs to four bedrooms and a full bath, all freshly painted in muted neutral tones with newly installed whisper soft carpets. Perks of this house include newly installed mechanics, all re-wired electric, central air, low energy costs! All this within walking distance of the Wissahickon, two train stations, shopping, and a newly renovated library, CW Henry School. You've seen the "I like Mt. Airy" front license plates with the smiley face. Absolute move-in condition. This house illustrates exactly why folks like living in this area so much and affordable price too! Must appreciate culture and creativity to fit-in.
Location
State PA
County Philadelphia
Area 19119 (19119)
Zoning RSA5
Rooms
Basement Other
Main Level Bedrooms 4
Interior
Interior Features Carpet, Floor Plan - Open
Hot Water Natural Gas
Heating Forced Air
Cooling Central A/C
Flooring Carpet, Laminated, Ceramic Tile
Heat Source Natural Gas
Laundry Has Laundry, Main Floor
Exterior
Waterfront N
Water Access N
Roof Type Flat
Accessibility None
Parking Type On Street
Garage N
Building
Story 2
Sewer Public Septic
Water Public
Architectural Style Straight Thru
Level or Stories 2
Additional Building Above Grade, Below Grade
Structure Type Dry Wall
New Construction N
Schools
Elementary Schools Charles W Henry School
School District The School District Of Philadelphia
Others
Senior Community No
Tax ID 223026000
Ownership Fee Simple
SqFt Source Assessor
Acceptable Financing Cash, Conventional, FHA, VA
Listing Terms Cash, Conventional, FHA, VA
Financing Cash,Conventional,FHA,VA
Special Listing Condition Standard
Read Less Info
Want to know what your home might be worth? Contact us for a FREE valuation!

Our team is ready to help you sell your home for the highest possible price ASAP

Bought with Joyce A Bertrand • BHHS Fox & Roach-Chestnut Hill

"My job is to find and attract mastery-based agents to the office, protect the culture, and make sure everyone is happy! "







