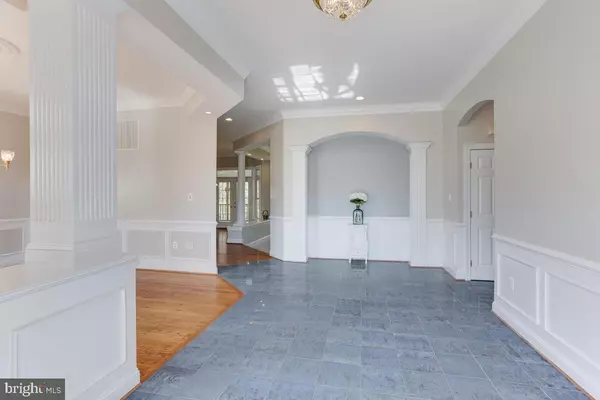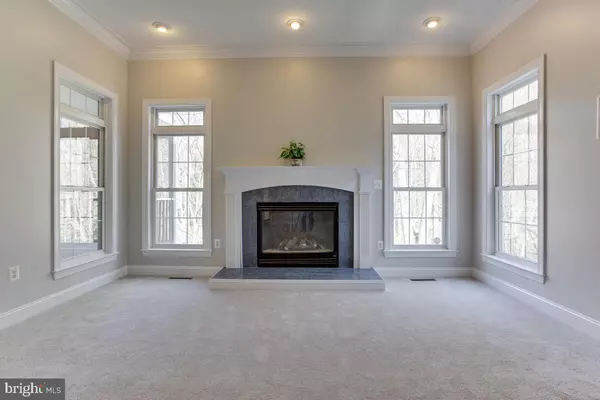$790,000
$799,900
1.2%For more information regarding the value of a property, please contact us for a free consultation.
4 Beds
6 Baths
4,966 SqFt
SOLD DATE : 08/26/2021
Key Details
Sold Price $790,000
Property Type Single Family Home
Sub Type Detached
Listing Status Sold
Purchase Type For Sale
Square Footage 4,966 sqft
Price per Sqft $159
Subdivision Perry'S Choice
MLS Listing ID MDCA2000804
Sold Date 08/26/21
Style Contemporary,Cape Cod,Ranch/Rambler
Bedrooms 4
Full Baths 4
Half Baths 2
HOA Fees $16/ann
HOA Y/N Y
Abv Grd Liv Area 3,179
Originating Board BRIGHT
Year Built 1999
Annual Tax Amount $999
Tax Year 2021
Lot Size 1.000 Acres
Acres 1.0
Property Description
IDEAL FOR A LAGE OR MULTIGENERATIONAL FAMILY, CONVENIENTLY LOCATED, LUXURY BUILDERS PERSONNAL CUSTOM HOME, 4 CAR GARAGES, 45 minutes to DC, 30 minutes to Annapolis and within easy commuting distance to N. VA. This gorgeous and spacious custom Florida style 4BR/4/2BA home is poised on an elevated lot with front porch, and with its cherry blossom and magnolia trees offers a beautiful, comfortable, safe and private cul-de-sac setting with a short commute. The home offers one 2-car garage on the main driveway, and a separate driveway leads to another spacious 2-car garage with access to the lower-level of the home. Lover level with its large recreational area, a kitchenette, a bedroom and full bath is perfect for entertaining or for family member or guest offering full privacy. All of the bedrooms in this home are unusually spacious. The amount of storage and closet space in the house is incredible! Entire first floor is equipped with built-in high-fidelity discrete ceiling and wall speakers. Enjoy the home theater experience in your living room while watching an exciting action movie or relax and/or entertain friends and family while listening to your favorite music with the built-in speaker system thorough the first floor! This home benefits from many custom amenities! There are 3 primary living areas: the MAIN LEVEL, the UPPER LEVEL, and the LOWER LEVEL IN-LAW-SUITE. Entering from the front porch, a marble-tiled foyer greets your guests into the main level with beautiful accented walls. Stately columns separate the spacious formal dining room from the foyer. Step down into the sunken family room with new carpeting and marble gas fireplace. Floor-to-ceiling windows bring plenty of natural light and beauty to the family room and entire main floor. Adjacent to the family room is the informal dining room that leads to a large, open kitchen. The kitchen is updated with smudge-proof stainless-steel appliances, brand-new tiled backsplash, a separate island with tons of storage, and white cabinets throughout the kitchen. A butler's pantry with cherry wood cabinets between the dining room and kitchen make entertaining guests a breeze! The MAIN LEVEL primary bedroom has a huge his-n-her walkin closet, a large private bath with columned whirlpool tub, cherry cabinets, and walk in tiled shower! Enjoy privacy in the master sitting room/office with the view of the lush, green front lawn! The main level also has a laundry room with tons of storage & a 2nd frig! Step out on the huge screened porch and design your own zen sanctuary! Use the porch as your 3-season retreat space and design your own experience with a wooded backdrop. Enjoy hard crabs overlooking the beautiful wooded area and enjoy the serenity of the chirping birds and natural wildlife! Come home and enjoy picturesque views of your retreat as you sip a cocktail after a day at work. You can design your ultimate outdoor living experience here, with plenty of room for pool, outdoor kitchen, or volleyball court and more in the back yard! The UPPER LEVEL staircase is located on the opposite side of the home which allows for separation of living space! The upper 2 spacious bedrooms each has a private bath and walk in closet. The hallway is lined with generous storage closets! The LOWER LEVEL is fully built as an independent living space, in-law or au pair suite, with 3 separate entrances from inside or outside the home. The lower-level offers a spacious recreation area with a kitchenette/wet bar and refrigerator, plenty of windows and light, and a patio space leading to the backyard.
Location
State MD
County Calvert
Zoning RES
Rooms
Basement Full, Fully Finished, Interior Access, Walkout Level, Windows
Main Level Bedrooms 1
Interior
Interior Features Butlers Pantry, Carpet, Ceiling Fan(s), Chair Railings, Crown Moldings, Entry Level Bedroom, Family Room Off Kitchen, Floor Plan - Open, Formal/Separate Dining Room, Kitchen - Island, Pantry, Recessed Lighting, Walk-in Closet(s), Wet/Dry Bar, WhirlPool/HotTub, Wood Floors
Hot Water Electric
Heating Heat Pump(s), Heat Pump - Gas BackUp, Zoned
Cooling Heat Pump(s)
Flooring Carpet, Hardwood
Fireplaces Number 1
Equipment Cooktop, Dishwasher, Dryer - Electric, Exhaust Fan, Extra Refrigerator/Freezer, Icemaker, Oven - Double, Refrigerator, Stainless Steel Appliances, Washer, Water Conditioner - Owned, Water Dispenser, Water Heater
Furnishings No
Fireplace Y
Appliance Cooktop, Dishwasher, Dryer - Electric, Exhaust Fan, Extra Refrigerator/Freezer, Icemaker, Oven - Double, Refrigerator, Stainless Steel Appliances, Washer, Water Conditioner - Owned, Water Dispenser, Water Heater
Heat Source Electric, Propane - Leased
Laundry Main Floor
Exterior
Exterior Feature Porch(es), Screened
Parking Features Additional Storage Area, Basement Garage, Garage - Front Entry, Garage - Side Entry, Garage Door Opener, Inside Access
Garage Spaces 4.0
Utilities Available Cable TV, Propane
Water Access N
Roof Type Architectural Shingle
Accessibility 32\"+ wide Doors, 36\"+ wide Halls, >84\" Garage Door, Entry Slope <1', Level Entry - Main
Porch Porch(es), Screened
Attached Garage 4
Total Parking Spaces 4
Garage Y
Building
Story 2.5
Sewer Community Septic Tank, Private Septic Tank
Water Well
Architectural Style Contemporary, Cape Cod, Ranch/Rambler
Level or Stories 2.5
Additional Building Above Grade, Below Grade
Structure Type 2 Story Ceilings,9'+ Ceilings,Cathedral Ceilings
New Construction N
Schools
Elementary Schools Mount Harmony
Middle Schools Northern
High Schools Northern
School District Calvert County Public Schools
Others
Senior Community No
Tax ID 0503160084
Ownership Fee Simple
SqFt Source Assessor
Horse Property N
Special Listing Condition Standard
Read Less Info
Want to know what your home might be worth? Contact us for a FREE valuation!

Our team is ready to help you sell your home for the highest possible price ASAP

Bought with Temitope Akojie • Keller Williams Capital Properties
"My job is to find and attract mastery-based agents to the office, protect the culture, and make sure everyone is happy! "







