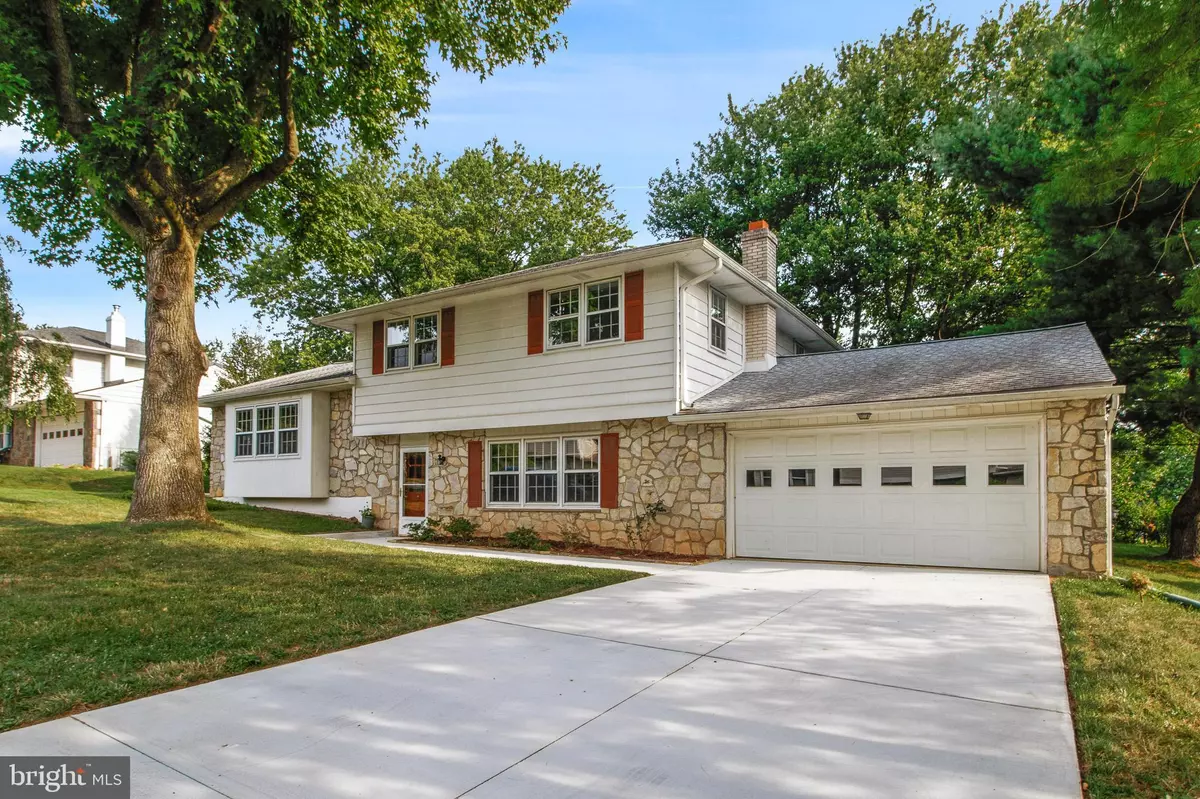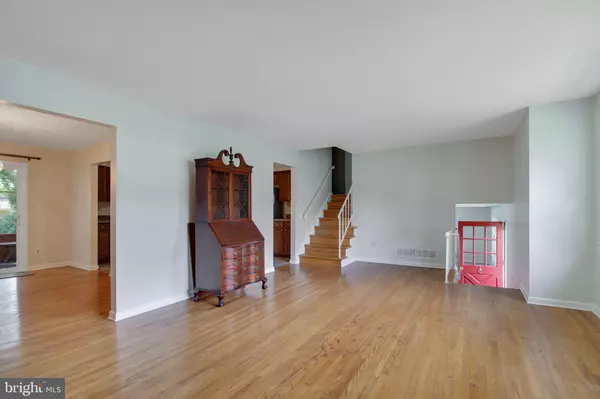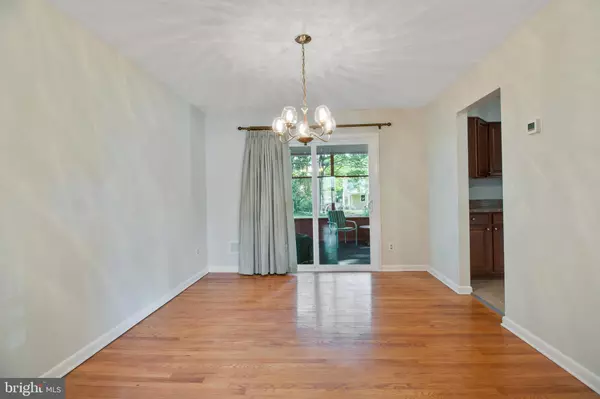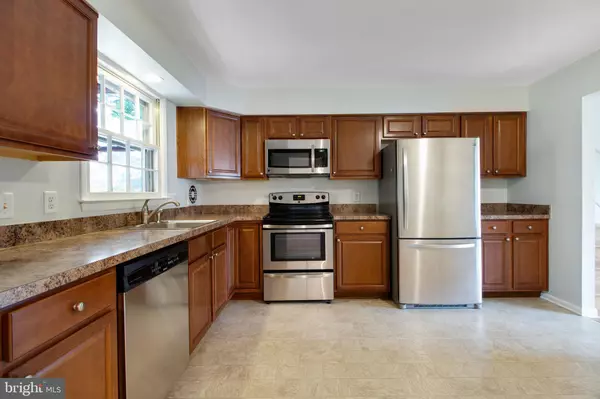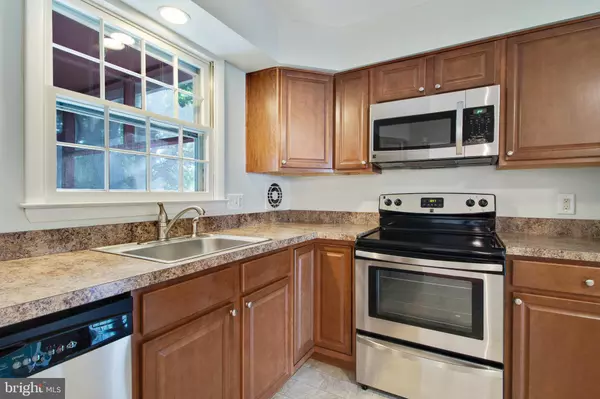$370,000
$369,900
For more information regarding the value of a property, please contact us for a free consultation.
3 Beds
3 Baths
2,225 SqFt
SOLD DATE : 09/21/2020
Key Details
Sold Price $370,000
Property Type Single Family Home
Sub Type Detached
Listing Status Sold
Purchase Type For Sale
Square Footage 2,225 sqft
Price per Sqft $166
Subdivision Wynnwood
MLS Listing ID DENC506290
Sold Date 09/21/20
Style Colonial
Bedrooms 3
Full Baths 2
Half Baths 1
HOA Fees $2/ann
HOA Y/N Y
Abv Grd Liv Area 2,225
Originating Board BRIGHT
Year Built 1971
Annual Tax Amount $3,177
Tax Year 2020
Lot Size 0.270 Acres
Acres 0.27
Lot Dimensions 95.00 x 125.00
Property Description
Welcome to this beautiful home in the desirable North Wilmington community of Wynnwood. Please come tour this home with us, you will not be disappointed. As you enter the home, the large, slate Foyer flows into a lower level, newly carpeted and spacious Family Room filled with natural light and a wood burning fireplace. Continue to the back of the home and you will find a large Laundry/Mud Room, walk in closet, powder room, access to the large back yard and 2-car, oversized garage. Up the stairs to the main level, there is a formal Living Room and formal Dining Room, both with hardwood floors. Adjacent to the Living and Dining Rooms is the updated, eat-in kitchen, complete with stainless steel appliances. Off the Dining Room, the screened porch invites you to a second cup of coffee while overlooking a lovely back yard - perfect for all kinds of outdoor activities. On the upper level, a newly carpeted Master Bedroom en-suite includes an updated Master Bath and walk-in closet. Two additional bedrooms are generously sized and boast hardwood floors. Off the hallway is a linen closet and the Main Bath with double vanity. This home has many outstanding features and updates including new concrete driveway, fresh paint, updated interior doors, appliances and electrical service. Visit soon, it won't last long!
Location
State DE
County New Castle
Area Brandywine (30901)
Zoning NC10
Rooms
Other Rooms Living Room, Dining Room, Primary Bedroom, Bedroom 2, Bedroom 3, Kitchen, Family Room
Basement Partial
Interior
Interior Features Walk-in Closet(s), Primary Bath(s), Ceiling Fan(s), Stall Shower, Tub Shower
Hot Water Natural Gas
Heating Forced Air
Cooling Central A/C
Flooring Ceramic Tile, Hardwood, Slate, Vinyl
Fireplaces Number 1
Fireplaces Type Wood
Equipment Oven - Self Cleaning, Refrigerator, Icemaker, Extra Refrigerator/Freezer, Dishwasher, Disposal, Dryer, Microwave, Stainless Steel Appliances, Water Heater, Oven/Range - Electric
Fireplace Y
Window Features Storm
Appliance Oven - Self Cleaning, Refrigerator, Icemaker, Extra Refrigerator/Freezer, Dishwasher, Disposal, Dryer, Microwave, Stainless Steel Appliances, Water Heater, Oven/Range - Electric
Heat Source Natural Gas
Laundry Lower Floor
Exterior
Exterior Feature Porch(es), Screened
Parking Features Garage Door Opener
Garage Spaces 4.0
Water Access N
Roof Type Shingle
Accessibility None
Porch Porch(es), Screened
Attached Garage 2
Total Parking Spaces 4
Garage Y
Building
Lot Description Front Yard, Level, Rear Yard, SideYard(s)
Story 2
Sewer Public Sewer
Water Public
Architectural Style Colonial
Level or Stories 2
Additional Building Above Grade, Below Grade
Structure Type Dry Wall
New Construction N
Schools
Elementary Schools Lancashire
Middle Schools Talley
High Schools Concord
School District Brandywine
Others
Senior Community No
Tax ID 06-033.00-172
Ownership Fee Simple
SqFt Source Assessor
Security Features Smoke Detector
Special Listing Condition Standard
Read Less Info
Want to know what your home might be worth? Contact us for a FREE valuation!

Our team is ready to help you sell your home for the highest possible price ASAP

Bought with Vincent R Cyr • Keller Williams Real Estate - West Chester
"My job is to find and attract mastery-based agents to the office, protect the culture, and make sure everyone is happy! "


