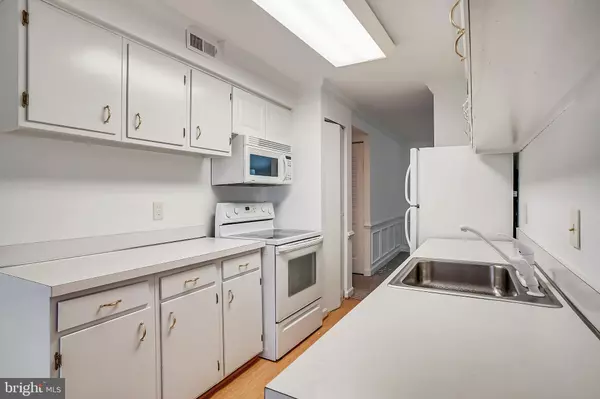$215,000
$210,000
2.4%For more information regarding the value of a property, please contact us for a free consultation.
2 Beds
2 Baths
1,164 SqFt
SOLD DATE : 02/18/2022
Key Details
Sold Price $215,000
Property Type Condo
Sub Type Condo/Co-op
Listing Status Sold
Purchase Type For Sale
Square Footage 1,164 sqft
Price per Sqft $184
Subdivision Village Overlook
MLS Listing ID MDMC2030960
Sold Date 02/18/22
Style Traditional
Bedrooms 2
Full Baths 2
Condo Fees $416/mo
HOA Y/N N
Abv Grd Liv Area 1,164
Originating Board BRIGHT
Year Built 1975
Annual Tax Amount $1,752
Tax Year 2021
Property Description
This is the one to make your own -two bedrooms, with an adjoining, completely renovated primary bath and a full hall bath for the second bedroom and your guests. A neutral and contemporary canvas for you and yours awaits with newer HVAC (5 y.o.), a new hot water heater, and a Nest thermostat and smoke alarm. This unit backs to a private, pretty, tree-lined view and the condo fee includes water and Xfinity basic cable and internet. Living room, dining room, kitchen, hallway and hall bathroom have just been painted. Original windows have been replaced with triple-pane windows. The primary bedroom has 2 closets and there is additional storage space in the basement. Nearby is nearly EVERYTHING....the library, shopping, commuter routes, MARC (2 Gaithersburg options), commuter bus, walking trails and popular new restaurants and town center at the Spectrum. Schedule your showing today!
Location
State MD
County Montgomery
Zoning R18
Rooms
Other Rooms Living Room
Interior
Interior Features Combination Kitchen/Living, Dining Area, Window Treatments, Wood Floors
Hot Water Electric
Heating Forced Air
Cooling Central A/C
Equipment Dishwasher, Disposal, Dryer, Freezer, Refrigerator, Washer
Fireplace N
Appliance Dishwasher, Disposal, Dryer, Freezer, Refrigerator, Washer
Heat Source Electric
Exterior
Exterior Feature Balcony
Amenities Available Extra Storage, Pool - Outdoor, Tennis Courts, Tot Lots/Playground
Waterfront N
Water Access N
Accessibility None
Porch Balcony
Parking Type Parking Lot
Garage N
Building
Story 1
Unit Features Garden 1 - 4 Floors
Sewer Public Sewer
Water Public
Architectural Style Traditional
Level or Stories 1
Additional Building Above Grade, Below Grade
New Construction N
Schools
School District Montgomery County Public Schools
Others
Pets Allowed Y
HOA Fee Include Common Area Maintenance,Ext Bldg Maint,Management,Insurance,Recreation Facility,Reserve Funds,Trash,Water,Other
Senior Community No
Tax ID 160901711787
Ownership Condominium
Acceptable Financing Conventional, Cash
Listing Terms Conventional, Cash
Financing Conventional,Cash
Special Listing Condition Standard
Pets Description Number Limit
Read Less Info
Want to know what your home might be worth? Contact us for a FREE valuation!

Our team is ready to help you sell your home for the highest possible price ASAP

Bought with D. Eric Coaxum • RE/MAX Advantage Realty

"My job is to find and attract mastery-based agents to the office, protect the culture, and make sure everyone is happy! "







