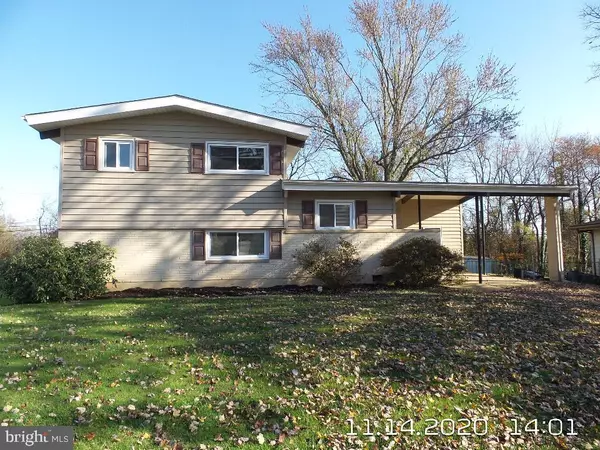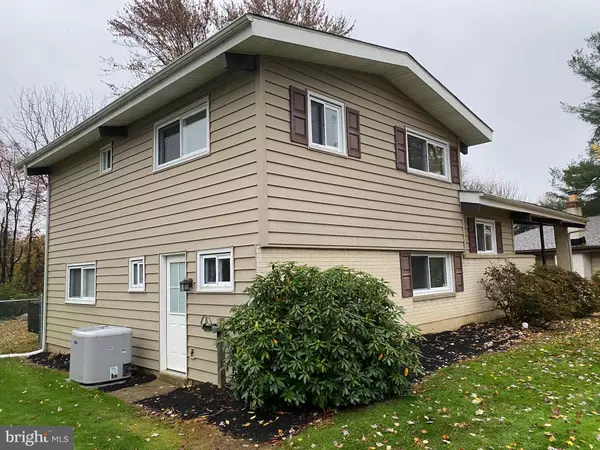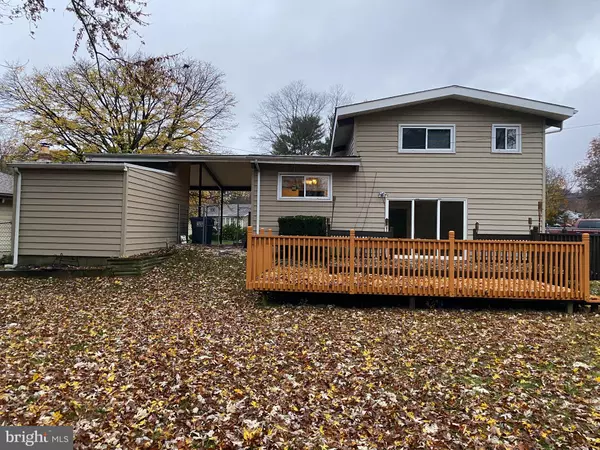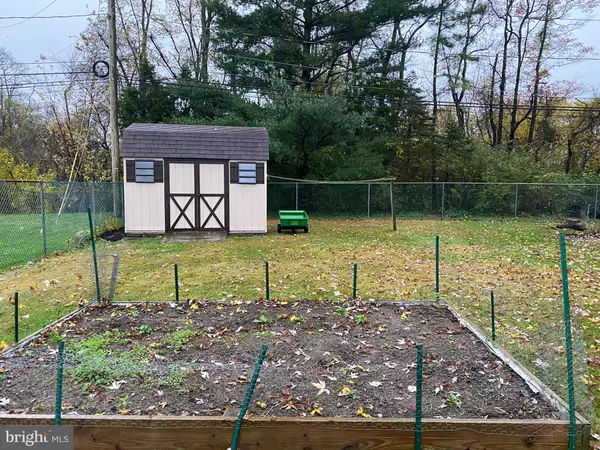$285,000
$279,900
1.8%For more information regarding the value of a property, please contact us for a free consultation.
3 Beds
3 Baths
1,450 SqFt
SOLD DATE : 12/10/2020
Key Details
Sold Price $285,000
Property Type Single Family Home
Sub Type Detached
Listing Status Sold
Purchase Type For Sale
Square Footage 1,450 sqft
Price per Sqft $196
Subdivision Green Acres
MLS Listing ID DENC513114
Sold Date 12/10/20
Style Split Level
Bedrooms 3
Full Baths 1
Half Baths 2
HOA Fees $2/ann
HOA Y/N Y
Abv Grd Liv Area 1,450
Originating Board BRIGHT
Year Built 1958
Annual Tax Amount $2,279
Tax Year 2020
Lot Size 0.340 Acres
Acres 0.34
Lot Dimensions 60.00 x 154.10
Property Description
This beautiful elegant split level home boasts 3 bedrooms, 1 full, 2 half baths. Modern kitchen was totally redone in 2013 and has recessed lighting, granite counter tops, soft close solid wood cabinets, new large sized refrigerator, glass top double oven stove and tile floors. Kitchen has an opening into a den/office that is located on the lower level along with the family room that gets you to the large fenced back yard with a 2 level beautiful deck remodeled in 2006, and vegetable garden. There are 2 sheds, one of them is attached to the cement pad. There are vaulted ceilings throughout this cozy house, and fan in the attic. Entire home has been thoroughly cleaned, fresh painted and has all brand new carpets just installed in fall of 2020. New roof in 2005. Bathrooms were remodeled as well, main bathroom in 2005, powder room in 2013. New water heater with expansion tank and mixing valve was installed in January 2019. Come, look, buy and enjoy this beauty!
Location
State DE
County New Castle
Area Brandywine (30901)
Zoning NC6.5
Rooms
Main Level Bedrooms 3
Interior
Hot Water Natural Gas
Heating Central
Cooling Central A/C
Flooring Hardwood, Carpet, Tile/Brick
Fireplace N
Heat Source Natural Gas
Laundry Lower Floor
Exterior
Garage Spaces 3.0
Fence Rear
Water Access N
Accessibility None
Total Parking Spaces 3
Garage N
Building
Story 1.5
Sewer Public Sewer
Water Public
Architectural Style Split Level
Level or Stories 1.5
Additional Building Above Grade, Below Grade
New Construction N
Schools
School District Brandywine
Others
Senior Community No
Tax ID 06-094.00-100
Ownership Fee Simple
SqFt Source Assessor
Acceptable Financing Conventional, FHA, VA
Listing Terms Conventional, FHA, VA
Financing Conventional,FHA,VA
Special Listing Condition Standard
Read Less Info
Want to know what your home might be worth? Contact us for a FREE valuation!

Our team is ready to help you sell your home for the highest possible price ASAP

Bought with Jeffrey Stape • Patterson-Schwartz-Brandywine

"My job is to find and attract mastery-based agents to the office, protect the culture, and make sure everyone is happy! "







