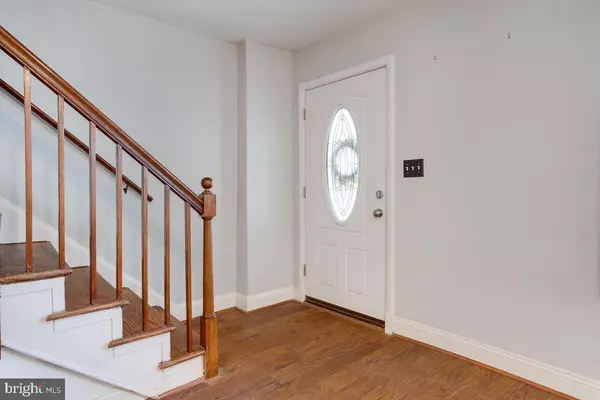$150,000
$145,000
3.4%For more information regarding the value of a property, please contact us for a free consultation.
3 Beds
1 Bath
1,290 SqFt
SOLD DATE : 10/01/2021
Key Details
Sold Price $150,000
Property Type Townhouse
Sub Type Interior Row/Townhouse
Listing Status Sold
Purchase Type For Sale
Square Footage 1,290 sqft
Price per Sqft $116
Subdivision Brooklyn Park
MLS Listing ID MDAA2003872
Sold Date 10/01/21
Style Other,Side-by-Side,Contemporary
Bedrooms 3
Full Baths 1
HOA Y/N N
Abv Grd Liv Area 960
Originating Board BRIGHT
Year Built 1942
Annual Tax Amount $1,483
Tax Year 2021
Lot Size 1,552 Sqft
Acres 0.04
Property Description
Absolutely Charming 3 Bedroom, 1 Full Bath, 1 Flush In Basement Home In The Brooklyn Park Subdivision Of Anne Arundel County!!! You Will Instantly See The Pride Of Ownership In This Home Upon Arriving! From The Welcoming Front Porch , To The Covered Back Porch Perfect For Enjoying Those Steamed Crabs, Cozy Lower Level Outside Nook Inviting You To Taste That Cold Glass Of Iced Tea And Everything In Between You Will Wanna Be Calling This One Your Very Own " HOME SWEET HOME"!!! Upon Entering The Front Door You Will Find A Spacious Formal Living Room, Formal Dining Room, And Eat In Kitchen .The Upper Level Offers, 3 Bedrooms And A Full Bath. In the Basement One Will Find Brand New Wall To Wall Carpet In The Large PartyRoom, PlayRoom, Television Room Or Whatever Your Little Ole Heart Desires To Call It !!! A WaterCloset And Open Laundry Room Complete The Lower Level. Come On Out And Take A Peak .You Will Be So Happy That You Did!!!*** One Year Home Warranty Included***
Location
State MD
County Anne Arundel
Zoning R15
Rooms
Basement Full, Interior Access, Partially Finished, Windows, Outside Entrance, Rear Entrance, Walkout Stairs
Interior
Interior Features Attic, Breakfast Area, Carpet, Ceiling Fan(s), Dining Area, Floor Plan - Traditional, Formal/Separate Dining Room, Kitchen - Eat-In, Kitchen - Table Space, Tub Shower, Wood Floors
Hot Water Natural Gas
Heating Forced Air
Cooling Central A/C, Ceiling Fan(s), Programmable Thermostat
Equipment Dishwasher, Dryer - Gas, ENERGY STAR Clothes Washer, Oven/Range - Gas, Refrigerator, Stove, Water Heater
Fireplace N
Appliance Dishwasher, Dryer - Gas, ENERGY STAR Clothes Washer, Oven/Range - Gas, Refrigerator, Stove, Water Heater
Heat Source Natural Gas
Exterior
Exterior Feature Porch(es), Patio(s), Roof
Fence Privacy, Wood
Utilities Available Natural Gas Available
Waterfront N
Water Access N
Roof Type Shingle
Accessibility None
Porch Porch(es), Patio(s), Roof
Parking Type Alley, On Street
Garage N
Building
Story 2
Sewer Public Sewer
Water Public
Architectural Style Other, Side-by-Side, Contemporary
Level or Stories 2
Additional Building Above Grade, Below Grade
New Construction N
Schools
Elementary Schools Belle Grove
Middle Schools Brooklyn Park
High Schools North County
School District Anne Arundel County Public Schools
Others
Pets Allowed Y
Senior Community No
Tax ID 020504710990100
Ownership Ground Rent
SqFt Source Assessor
Special Listing Condition Standard
Pets Description No Pet Restrictions
Read Less Info
Want to know what your home might be worth? Contact us for a FREE valuation!

Our team is ready to help you sell your home for the highest possible price ASAP

Bought with Kathleen Franetovich • RE/MAX Distinctive Real Estate, Inc.

"My job is to find and attract mastery-based agents to the office, protect the culture, and make sure everyone is happy! "







