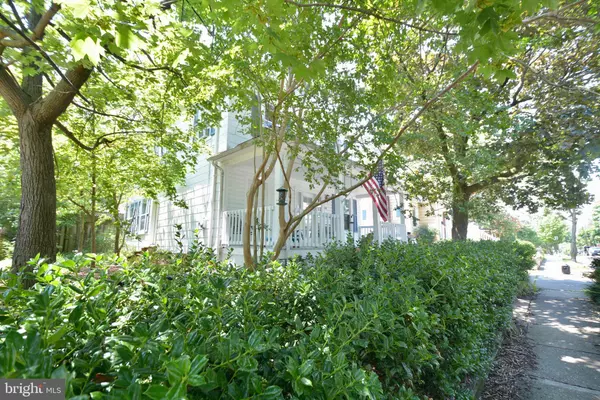$850,000
$849,900
For more information regarding the value of a property, please contact us for a free consultation.
8 Beds
4 Baths
2,208 SqFt
SOLD DATE : 08/12/2020
Key Details
Sold Price $850,000
Property Type Single Family Home
Sub Type Detached
Listing Status Sold
Purchase Type For Sale
Square Footage 2,208 sqft
Price per Sqft $384
Subdivision Wilmar Park
MLS Listing ID VAAX248828
Sold Date 08/12/20
Style Colonial
Bedrooms 8
Full Baths 4
HOA Y/N N
Abv Grd Liv Area 2,208
Originating Board BRIGHT
Year Built 1939
Annual Tax Amount $9,679
Tax Year 2020
Lot Size 5,250 Sqft
Acres 0.12
Property Description
Wowza look at that porch!!! This is an amazing piece of property for the price. Detached home with lots of space. 2208+ square footage. Addition off the back with master bedroom, Large brick patio, 3-4 sheds, Flat Lot and driveway parking. This home needs work but is NOT a tear down. Ideal for investors or owner occupied who want to live in Del Ray. Sold AS-IS. Sales price is lower than Tax Assessed Value!!! It is very possible to live in the home while renovating, 2 kitchens with 7+ bedrooms (Zoned zoned R2-5) Pre-offer inspections welcome. Please adhere to all the CDC guidelines and maintain social distancing of 6-ft. Seller names are Jacqueline Eufrausino Usyk & Daniel Eufrausino/ Owner of Record.
Location
State VA
County Alexandria City
Zoning R 2-5
Direction North
Rooms
Other Rooms Living Room, Dining Room, Primary Bedroom, Bedroom 2, Bedroom 3, Bedroom 4, Bedroom 5, Basement, Bedroom 1, Bedroom 6, Attic
Basement Partially Finished, Space For Rooms, Other, Interior Access, Heated
Main Level Bedrooms 3
Interior
Interior Features 2nd Kitchen, Attic, Attic/House Fan, Dining Area, Entry Level Bedroom, Family Room Off Kitchen, Floor Plan - Traditional, Floor Plan - Open, Kitchen - Table Space, Primary Bath(s), Stall Shower, Tub Shower, Wood Floors
Hot Water Natural Gas
Heating Central
Cooling Central A/C, Wall Unit
Flooring Hardwood, Carpet, Tile/Brick
Heat Source Natural Gas
Exterior
Garage Spaces 2.0
Water Access N
Roof Type Composite
Accessibility None
Total Parking Spaces 2
Garage N
Building
Story 4
Sewer Public Sewer
Water Public
Architectural Style Colonial
Level or Stories 4
Additional Building Above Grade
New Construction N
Schools
Elementary Schools Mount Vernon
Middle Schools George Washington
High Schools Alexandria City
School District Alexandria City Public Schools
Others
Senior Community No
Tax ID 025.01-03-02
Ownership Fee Simple
SqFt Source Assessor
Acceptable Financing Conventional, VA, Cash
Listing Terms Conventional, VA, Cash
Financing Conventional,VA,Cash
Special Listing Condition Standard
Read Less Info
Want to know what your home might be worth? Contact us for a FREE valuation!

Our team is ready to help you sell your home for the highest possible price ASAP

Bought with Raymond A Gernhart • RE/MAX Executives
"My job is to find and attract mastery-based agents to the office, protect the culture, and make sure everyone is happy! "







