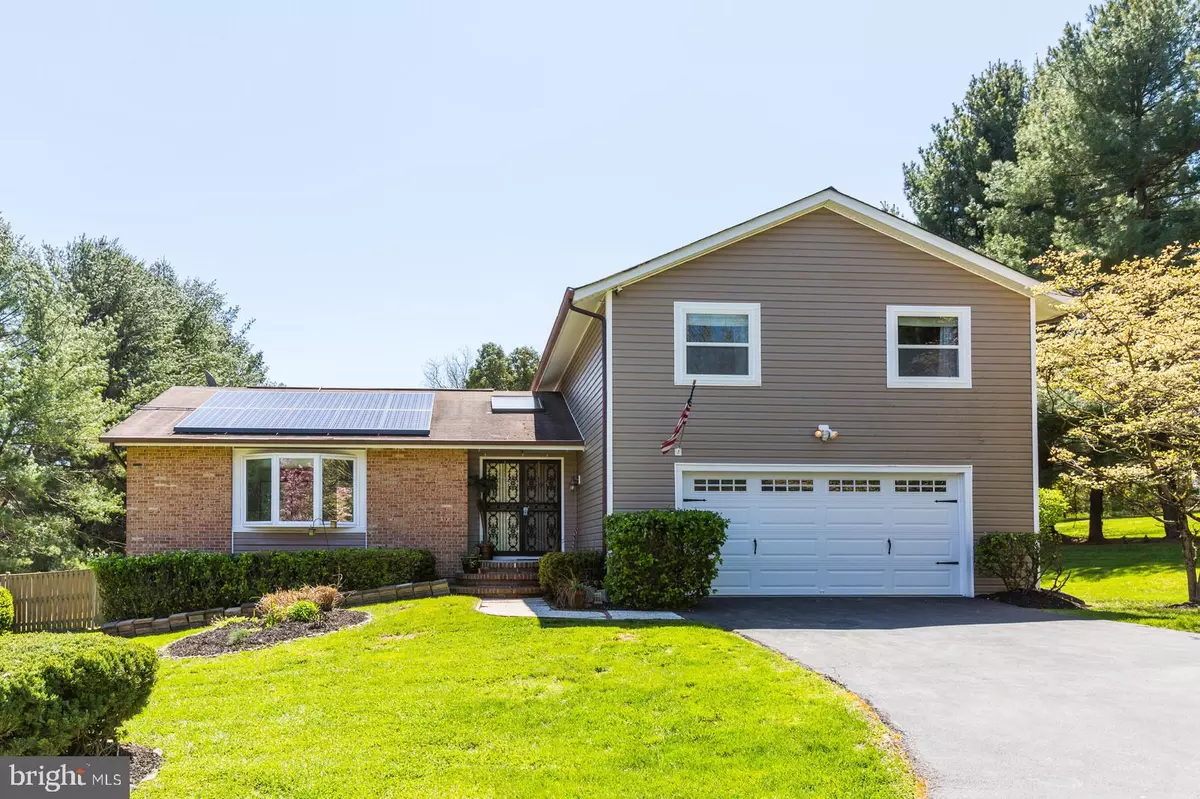$415,000
$399,900
3.8%For more information regarding the value of a property, please contact us for a free consultation.
3 Beds
3 Baths
2,478 SqFt
SOLD DATE : 05/29/2020
Key Details
Sold Price $415,000
Property Type Single Family Home
Sub Type Detached
Listing Status Sold
Purchase Type For Sale
Square Footage 2,478 sqft
Price per Sqft $167
Subdivision Dorset Hills
MLS Listing ID MDBC489730
Sold Date 05/29/20
Style Split Level
Bedrooms 3
Full Baths 2
Half Baths 1
HOA Y/N N
Abv Grd Liv Area 2,078
Originating Board BRIGHT
Year Built 1985
Annual Tax Amount $4,621
Tax Year 2019
Lot Size 1.070 Acres
Acres 1.07
Property Description
Welcome home to this gorgeous 3 Bedroom 2.5 Bathroom split level with a pool on a private, level lot in Owings Mills! Freshly Painted, recently updated Kitchen and like new Hardwood Floors and Carpeting. Open concept with high ceilings and sky lights... Large Living Room and Dining Combination with great window views ... Recently updated Kitchen with new cabinets, stainless steel appliances, and granite counter tops ... large breakfast area with easy access to your back deck & Pool via French doors... large open Family Room off of the Kitchen with Fireplace and walkout to your large private back yard ... Upper level includes Huge Master Bedroom with updated Master Bath and 2 generously sized Bedrooms with an updated Full Hall Bath ... Finished Lower level with Walkout!! Back yard is tree lined for your privacy and features a newly lined Fully fenced in pool with space to relax!! This home also features Solar Panels which provide major Utility Savings every Month! Minutes from everything, yet you still have the peaceful serenity of a country setting. Hurry and schedule your showing today!
Location
State MD
County Baltimore
Zoning RES
Rooms
Other Rooms Living Room, Dining Room, Primary Bedroom, Bedroom 2, Kitchen, Family Room, Foyer, Breakfast Room, Bedroom 1, Laundry, Recreation Room, Primary Bathroom, Full Bath, Half Bath
Basement Full, Walkout Level, Workshop, Sump Pump, Partially Finished
Interior
Interior Features Breakfast Area, Carpet, Ceiling Fan(s), Combination Dining/Living, Dining Area, Family Room Off Kitchen, Floor Plan - Open, Formal/Separate Dining Room, Kitchen - Gourmet, Walk-in Closet(s), Window Treatments, Chair Railings, Crown Moldings, Kitchen - Eat-In, Kitchen - Table Space, Primary Bath(s), Pantry, Recessed Lighting, Skylight(s), Tub Shower, Upgraded Countertops, Wood Stove
Hot Water Electric
Heating Heat Pump(s)
Cooling Central A/C
Flooring Tile/Brick, Hardwood, Carpet
Fireplaces Number 1
Fireplaces Type Brick, Wood
Equipment Cooktop, Dishwasher, Microwave, Oven/Range - Electric, Refrigerator, Disposal, Dryer, Washer
Fireplace Y
Window Features Double Pane,Bay/Bow,Skylights,Storm
Appliance Cooktop, Dishwasher, Microwave, Oven/Range - Electric, Refrigerator, Disposal, Dryer, Washer
Heat Source Electric
Laundry Lower Floor
Exterior
Exterior Feature Deck(s), Patio(s), Porch(es)
Garage Garage - Front Entry, Additional Storage Area, Inside Access, Garage Door Opener
Garage Spaces 2.0
Fence Panel, Wood
Pool Fenced, In Ground, Gunite, Filtered
Waterfront N
Water Access N
View Trees/Woods, Garden/Lawn
Roof Type Shingle
Accessibility Other
Porch Deck(s), Patio(s), Porch(es)
Parking Type Attached Garage
Attached Garage 2
Total Parking Spaces 2
Garage Y
Building
Lot Description Rear Yard, Backs to Trees, Front Yard, Landscaping, Partly Wooded, Open, Trees/Wooded
Story 3+
Sewer On Site Septic, Community Septic Tank, Private Septic Tank
Water Well
Architectural Style Split Level
Level or Stories 3+
Additional Building Above Grade, Below Grade
Structure Type 9'+ Ceilings
New Construction N
Schools
Elementary Schools Franklin
Middle Schools Franklin
High Schools Owings Mills
School District Baltimore County Public Schools
Others
Senior Community No
Tax ID 04041900008038
Ownership Fee Simple
SqFt Source Assessor
Security Features Electric Alarm,Security System
Acceptable Financing Cash, FHA, Conventional, VA
Listing Terms Cash, FHA, Conventional, VA
Financing Cash,FHA,Conventional,VA
Special Listing Condition Standard
Read Less Info
Want to know what your home might be worth? Contact us for a FREE valuation!

Our team is ready to help you sell your home for the highest possible price ASAP

Bought with Grettell Delcid • Mackintosh, Inc.

"My job is to find and attract mastery-based agents to the office, protect the culture, and make sure everyone is happy! "







