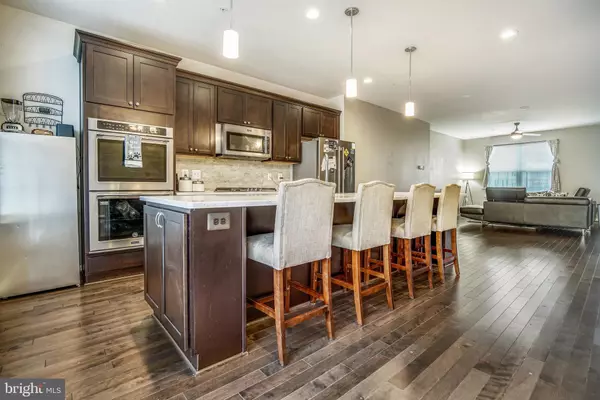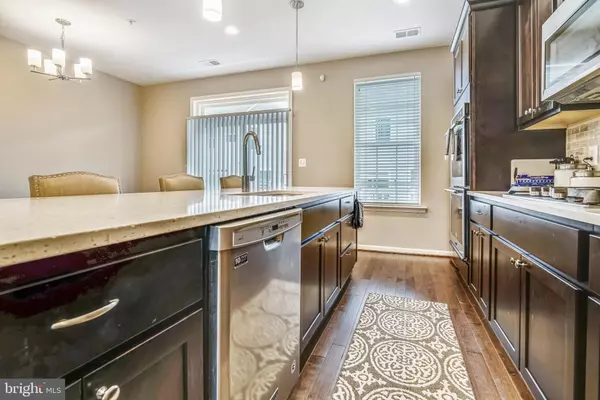$485,000
$499,999
3.0%For more information regarding the value of a property, please contact us for a free consultation.
5 Beds
4 Baths
2,400 SqFt
SOLD DATE : 02/04/2022
Key Details
Sold Price $485,000
Property Type Townhouse
Sub Type Interior Row/Townhouse
Listing Status Sold
Purchase Type For Sale
Square Footage 2,400 sqft
Price per Sqft $202
Subdivision Westphalia Town Center
MLS Listing ID MDPG2014672
Sold Date 02/04/22
Style Colonial
Bedrooms 5
Full Baths 2
Half Baths 2
HOA Fees $130/mo
HOA Y/N Y
Abv Grd Liv Area 2,400
Originating Board BRIGHT
Year Built 2017
Annual Tax Amount $5,939
Tax Year 2020
Lot Size 1,350 Sqft
Acres 0.03
Property Description
Buyer Financing fell through
Why Wait for New construction!
This exquisite townhome in the sought after Westphalia Town Center area offers five bedrooms, two full and two half baths with over four levels of spacious living space. The main level offers an open floor plan with gourmet kitchen including stainless-steel appliances, double ovens, upgraded cabinetry, countertops and a custom extended center island. Just beyond the first deck is the family area in the lower level with wet bar and two-car garage. The top level includes an owner's suite featuring a walk-in closet, full bath with soaking tub and a second deck offering a nice place to sip your morning coffee. This home is a must see, there's nothing like it on the market. Schedule your tour today!
Location
State MD
County Prince Georges
Zoning MXT
Rooms
Other Rooms Family Room
Basement Walkout Level, Garage Access
Interior
Interior Features Floor Plan - Open, Kitchen - Galley, Sprinkler System, Soaking Tub, Walk-in Closet(s), Wet/Dry Bar, Wood Floors
Hot Water Natural Gas
Heating Forced Air, Zoned
Cooling Central A/C
Fireplaces Number 1
Equipment Built-In Microwave, Dishwasher, Disposal, Dryer, Icemaker, Extra Refrigerator/Freezer, Oven - Double, Oven/Range - Gas, Refrigerator, Stainless Steel Appliances, Washer, Water Heater
Appliance Built-In Microwave, Dishwasher, Disposal, Dryer, Icemaker, Extra Refrigerator/Freezer, Oven - Double, Oven/Range - Gas, Refrigerator, Stainless Steel Appliances, Washer, Water Heater
Heat Source Natural Gas
Exterior
Garage Garage - Rear Entry
Garage Spaces 2.0
Waterfront N
Water Access N
Accessibility Other
Parking Type Attached Garage
Attached Garage 2
Total Parking Spaces 2
Garage Y
Building
Story 4
Foundation Slab
Sewer Public Sewer
Water Public
Architectural Style Colonial
Level or Stories 4
Additional Building Above Grade, Below Grade
New Construction N
Schools
School District Prince George'S County Public Schools
Others
Pets Allowed Y
Senior Community No
Tax ID 17155557412
Ownership Fee Simple
SqFt Source Assessor
Security Features Exterior Cameras
Acceptable Financing Conventional, FHA, VA, Cash
Listing Terms Conventional, FHA, VA, Cash
Financing Conventional,FHA,VA,Cash
Special Listing Condition Standard
Pets Description No Pet Restrictions
Read Less Info
Want to know what your home might be worth? Contact us for a FREE valuation!

Our team is ready to help you sell your home for the highest possible price ASAP

Bought with Keith James • Keller Williams Capital Properties

"My job is to find and attract mastery-based agents to the office, protect the culture, and make sure everyone is happy! "







