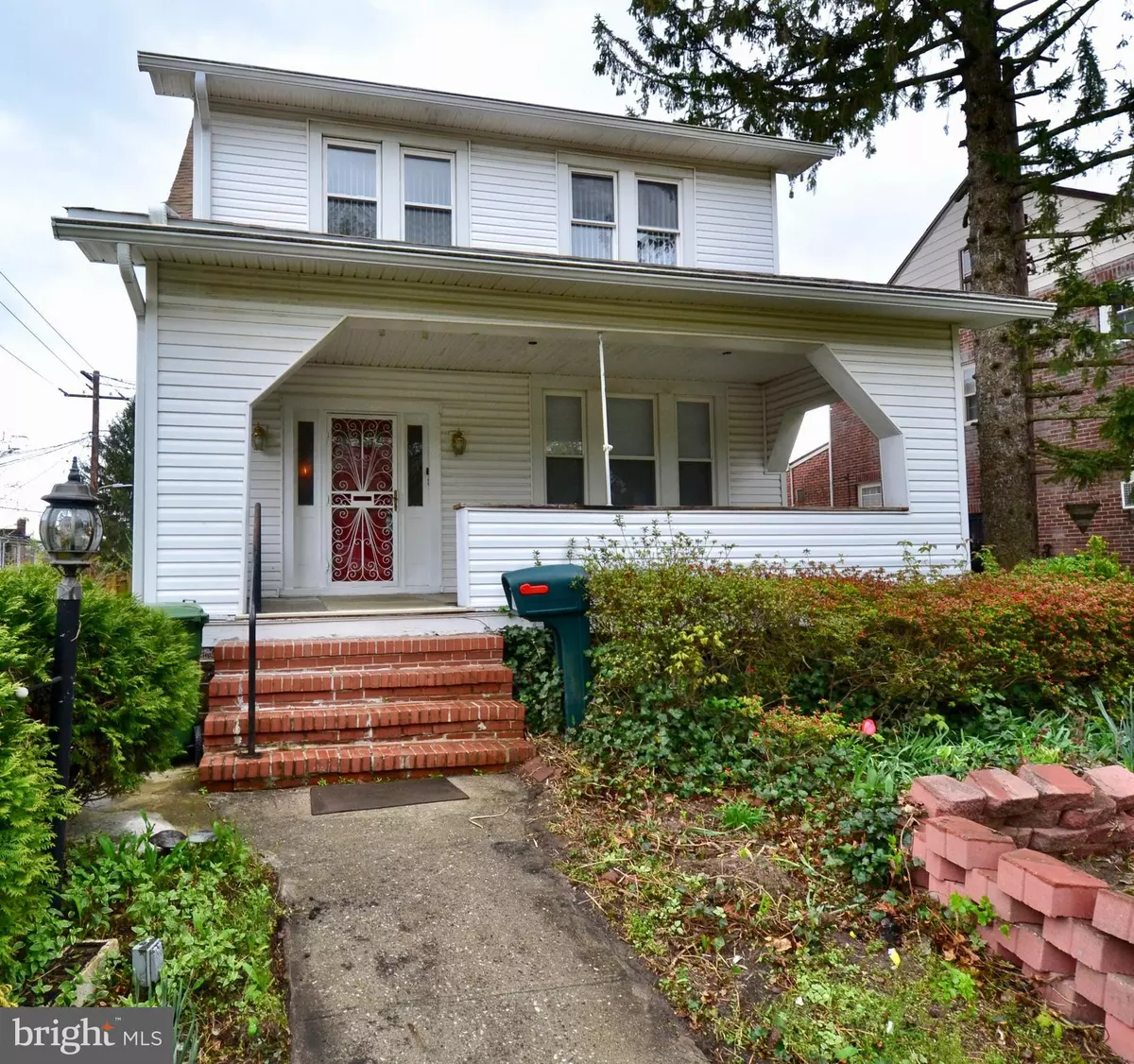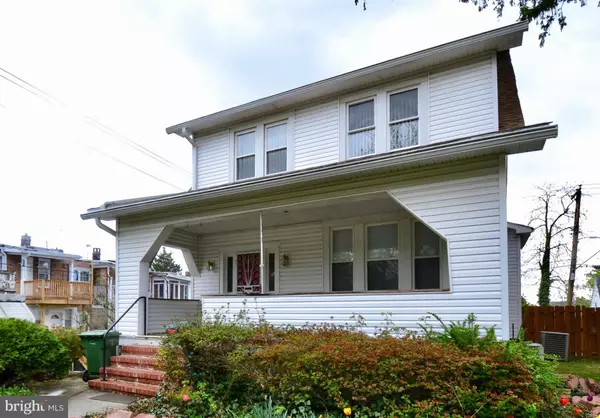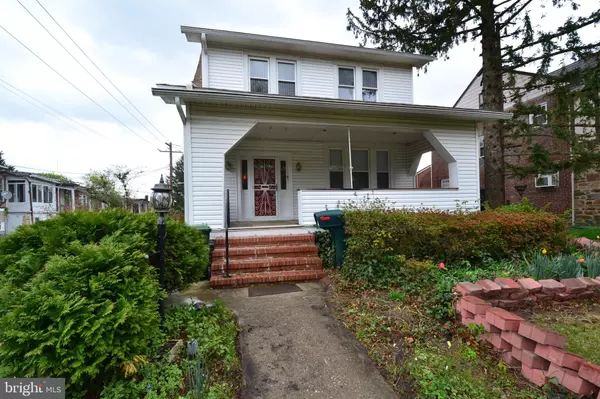$215,000
$225,000
4.4%For more information regarding the value of a property, please contact us for a free consultation.
4 Beds
4 Baths
3,463 SqFt
SOLD DATE : 07/20/2020
Key Details
Sold Price $215,000
Property Type Single Family Home
Sub Type Detached
Listing Status Sold
Purchase Type For Sale
Square Footage 3,463 sqft
Price per Sqft $62
Subdivision Ashburton
MLS Listing ID MDBA506936
Sold Date 07/20/20
Style Colonial
Bedrooms 4
Full Baths 3
Half Baths 1
HOA Y/N N
Abv Grd Liv Area 2,963
Originating Board BRIGHT
Year Built 1935
Annual Tax Amount $2,334
Tax Year 2019
Lot Size 6,000 Sqft
Acres 0.14
Property Description
Prepared to be in awe of nearly 3000 sq ft! This gorgeous home has been updated over the past ten years, including a large addition and a recent update to central air and forced air heating (natural gas) [The radiators have been kept for ornamental value] The exterior boasts beautiful perennials that bloom throughout the year. There is a large from porch AND a large deck on the rear. The back yard is completely fenced, for the ultimate privacy, with enclosed parking and a small, self sustaining small with gold fish. The interior shows many historic features, like original hardwood floors, stained glass, and ornamental radiators. The large living room has a brick fireplace (non functional) and mantel. There is a separate dining area and half bath. The spacious kitchen offers stainless steal appliances, granite countertops, and a wine fridge. The prestigious family room in the rear offers accommodations for every party you've always wanted to host. Upstairs are two secondary bedrooms - one currently used as an office with custom built-in cabinetry. The master bedroom boasts 3 walk-in closets, private laundry room, full bathroom with multi-head shower, and a private balcony facing the rear yard. This all topped off with freshly carpeted, fourth bedroom on the third floor. As if that wasn't enough, there's also partially finished basement with a full bath room and laundry (in the unfinished portion). This home will fit every need. See you on Saturday for the Open House! (4/20 @ 1-3 pm)
Location
State MD
County Baltimore City
Zoning R
Rooms
Basement Partially Finished, Full, Heated, Interior Access, Outside Entrance, Connecting Stairway
Interior
Interior Features Crown Moldings, Family Room Off Kitchen, Formal/Separate Dining Room, Kitchen - Eat-In, Primary Bath(s), Recessed Lighting, Skylight(s), Stain/Lead Glass, Stall Shower, Store/Office, Upgraded Countertops, Walk-in Closet(s), Wood Floors
Heating Hot Water
Cooling Central A/C
Heat Source Natural Gas
Exterior
Exterior Feature Deck(s), Porch(es), Patio(s), Balconies- Multiple
Waterfront N
Water Access N
Accessibility None
Porch Deck(s), Porch(es), Patio(s), Balconies- Multiple
Parking Type Driveway, Other
Garage N
Building
Story 3
Foundation Crawl Space
Sewer Public Sewer
Water Public
Architectural Style Colonial
Level or Stories 3
Additional Building Above Grade, Below Grade
New Construction N
Schools
School District Baltimore City Public Schools
Others
Senior Community No
Tax ID 0315243120 019
Ownership Fee Simple
SqFt Source Assessor
Horse Property N
Special Listing Condition Standard
Read Less Info
Want to know what your home might be worth? Contact us for a FREE valuation!

Our team is ready to help you sell your home for the highest possible price ASAP

Bought with Alicia Gordon • Keller Williams Legacy

"My job is to find and attract mastery-based agents to the office, protect the culture, and make sure everyone is happy! "







