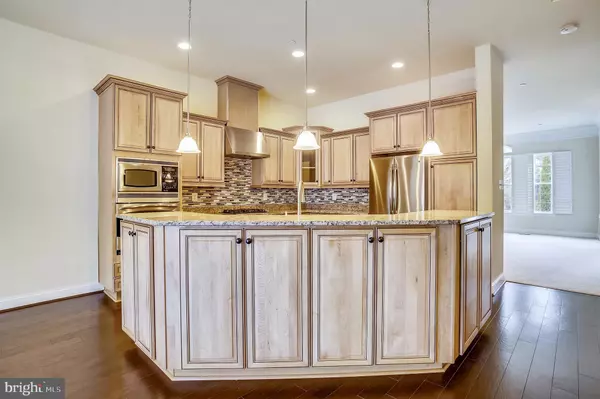$550,000
$560,000
1.8%For more information regarding the value of a property, please contact us for a free consultation.
3 Beds
4 Baths
4,032 SqFt
SOLD DATE : 02/16/2021
Key Details
Sold Price $550,000
Property Type Townhouse
Sub Type Interior Row/Townhouse
Listing Status Sold
Purchase Type For Sale
Square Footage 4,032 sqft
Price per Sqft $136
Subdivision Woodbrook
MLS Listing ID MDBC484184
Sold Date 02/16/21
Style Contemporary
Bedrooms 3
Full Baths 3
Half Baths 1
HOA Fees $582/mo
HOA Y/N Y
Abv Grd Liv Area 2,688
Originating Board BRIGHT
Year Built 2010
Annual Tax Amount $6,649
Tax Year 2020
Property Description
Ready to move in this beautiful town home in excellent condition, that boasts 3 Bedrooms, 3 full Baths and one half Bath. The chef's kitchen with island and stainless steel appliances opens to the family with a fireplace, and a large pantry. Built in triple pane windows on the front side of the house to ensure energy efficiency and noise reduction . Two-car heated garage plus plenty of visitors parking space on the street right near the house. Laundry room is at the upper level. Lower level has a full bath, a large room with wet bar for entertainment and an additional storage space that could be used for gym/exercise room. Within walking distance to Eddie's market and Star Bucks, and easy walk to Lake Roland, and close to Loyola and John Hopkins Universities and parks. Condo fee includes water, sewer, exterior building and ground maintenance for roof, siding, snow, trash removal and lawn care. Note: The townhouse was designed with space to install an elevator if desired, via pantry and closets. Current condo assessment balance of $3000 will be paid in full by sellers, and will pay for the first 2 months of HOA fees as incentive for a quick ratified contract.
Location
State MD
County Baltimore
Zoning RESIDENTIAL
Rooms
Other Rooms Living Room, Dining Room, Kitchen, Family Room, Laundry, Bonus Room
Basement Other
Interior
Hot Water Natural Gas
Heating Forced Air
Cooling Central A/C
Fireplaces Number 1
Equipment Built-In Microwave, Cooktop, Dishwasher, Disposal, Dryer, Oven - Wall, Refrigerator, Stainless Steel Appliances, Washer, Water Heater
Fireplace Y
Appliance Built-In Microwave, Cooktop, Dishwasher, Disposal, Dryer, Oven - Wall, Refrigerator, Stainless Steel Appliances, Washer, Water Heater
Heat Source Natural Gas
Exterior
Exterior Feature Balcony
Garage Garage - Rear Entry, Garage Door Opener
Garage Spaces 2.0
Utilities Available None
Amenities Available None
Waterfront N
Water Access N
Roof Type Composite,Architectural Shingle
Accessibility None
Porch Balcony
Parking Type Attached Garage
Attached Garage 2
Total Parking Spaces 2
Garage Y
Building
Story 3
Sewer Approved System
Water Community
Architectural Style Contemporary
Level or Stories 3
Additional Building Above Grade, Below Grade
New Construction N
Schools
Elementary Schools West Towson
Middle Schools Dumbarton
High Schools Towson High Law & Public Policy
School District Baltimore County Public Schools
Others
HOA Fee Include Common Area Maintenance,Water,Sewer,Lawn Maintenance,Snow Removal,Trash
Senior Community No
Tax ID 04092500006689
Ownership Condominium
Horse Property N
Special Listing Condition Standard
Read Less Info
Want to know what your home might be worth? Contact us for a FREE valuation!

Our team is ready to help you sell your home for the highest possible price ASAP

Bought with Mark G Angelozzi • Berkshire Hathaway HomeServices Homesale Realty

"My job is to find and attract mastery-based agents to the office, protect the culture, and make sure everyone is happy! "







