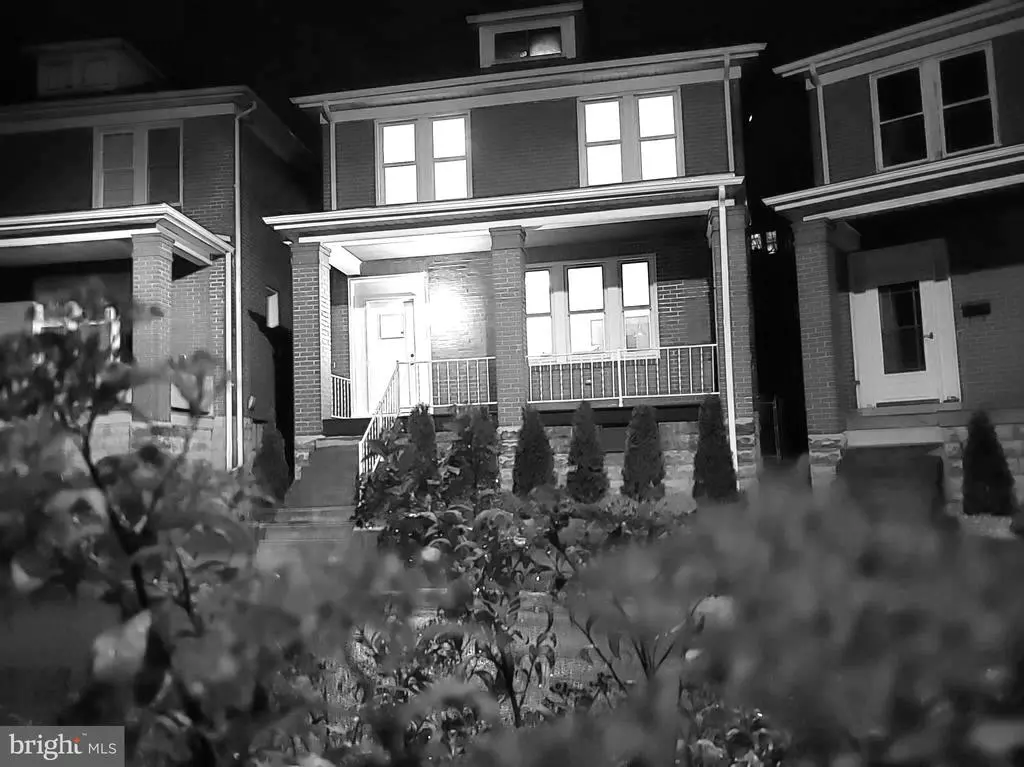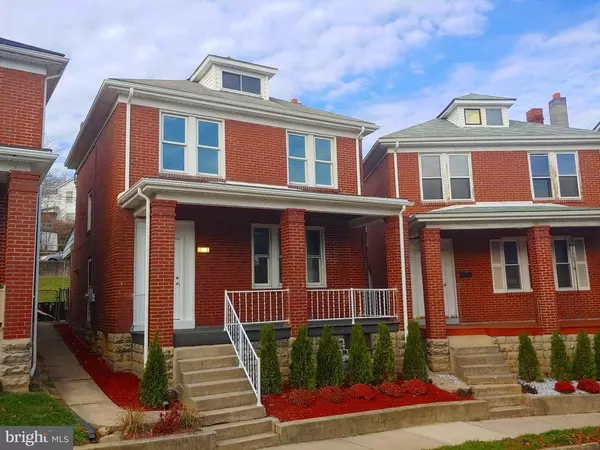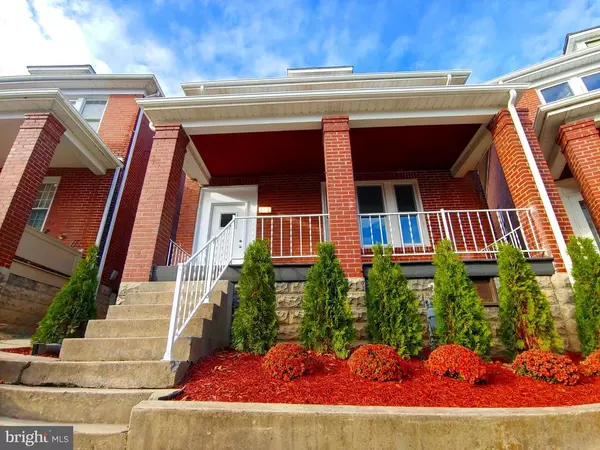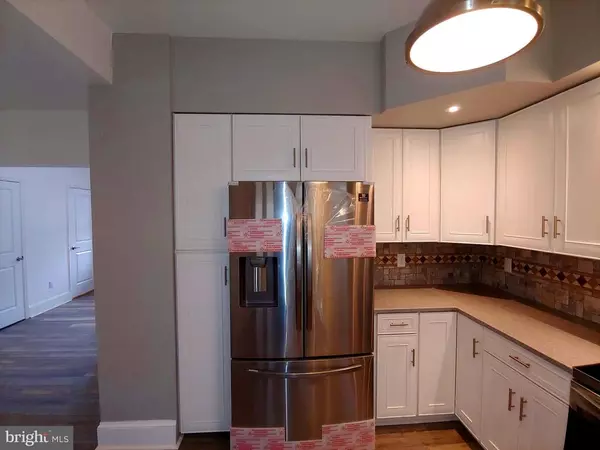$145,000
$144,900
0.1%For more information regarding the value of a property, please contact us for a free consultation.
3 Beds
2 Baths
1,392 SqFt
SOLD DATE : 02/01/2021
Key Details
Sold Price $145,000
Property Type Single Family Home
Sub Type Detached
Listing Status Sold
Purchase Type For Sale
Square Footage 1,392 sqft
Price per Sqft $104
Subdivision Rose Hill
MLS Listing ID MDAL135920
Sold Date 02/01/21
Style Traditional
Bedrooms 3
Full Baths 1
Half Baths 1
HOA Y/N N
Abv Grd Liv Area 1,392
Originating Board BRIGHT
Year Built 1925
Annual Tax Amount $145
Tax Year 2020
Lot Size 3,631 Sqft
Acres 0.08
Property Description
3 bedroom 1 full 1 half bath solid brick home in beautiful West side Cumberland. This house has been completely remodeled..... NEW: STAINLESS steel appliances...... GRANITE counter tops..... TRAVERTINE backsplash bedroom-level STACKED washer and steam dryer..... New bathroom...... New kitchen..... Auto sensing kitchen faucet. Stainless and brushed nickel hardware. New pex plumbing. New electric. New shingles and new seamless gutters and downspouts........ Lifetime warranty on new kitchen cabinets and pantry...... All new light fixtures..... Door hardware..... New flooring..... New paint..... New main water supply.... New landscaping.... Large fenced in yard with a covered patio....... HVAC serviced with lifetime filter and built in germ-killing UV system. Central air with efficient natural gas heat ...New hard wired smoke detector.s..... Additionally this brick home has replacement windows...... Open concept with high ceilings.....Features a linen closet, coat closet, pantry. Large attic and basement has additional storage access under the front porch. This home checks all the boxes.
Location
State MD
County Allegany
Area W Cumberland - Allegany County (Mdal3)
Zoning REALLY PRETTY RESIDENTIAL
Rooms
Basement Improved, Poured Concrete, Interior Access, Shelving, Windows
Interior
Interior Features Air Filter System, Attic, Carpet, Ceiling Fan(s), Combination Dining/Living, Combination Kitchen/Dining, Dining Area, Floor Plan - Open, Formal/Separate Dining Room, Pantry, Recessed Lighting, Tub Shower, Upgraded Countertops, Other
Hot Water Natural Gas
Heating Forced Air
Cooling Central A/C
Equipment Built-In Microwave, Built-In Range, Dishwasher, Dryer - Electric, Dryer - Front Loading, Dual Flush Toilets, Energy Efficient Appliances, Exhaust Fan, Icemaker, Microwave, Oven - Self Cleaning, Oven/Range - Electric, Range Hood, Refrigerator, Stainless Steel Appliances, Washer, Washer - Front Loading, Washer/Dryer Stacked, Water Heater, Water Dispenser
Fireplace N
Window Features Double Hung,Energy Efficient,Replacement,Screens,Vinyl Clad
Appliance Built-In Microwave, Built-In Range, Dishwasher, Dryer - Electric, Dryer - Front Loading, Dual Flush Toilets, Energy Efficient Appliances, Exhaust Fan, Icemaker, Microwave, Oven - Self Cleaning, Oven/Range - Electric, Range Hood, Refrigerator, Stainless Steel Appliances, Washer, Washer - Front Loading, Washer/Dryer Stacked, Water Heater, Water Dispenser
Heat Source Natural Gas
Laundry Upper Floor
Exterior
Exterior Feature Patio(s), Brick, Porch(es)
Fence Chain Link, Fully
Utilities Available Cable TV
Water Access N
View Mountain
Street Surface Black Top,Paved
Accessibility Doors - Lever Handle(s), Low Pile Carpeting
Porch Patio(s), Brick, Porch(es)
Road Frontage City/County
Garage N
Building
Lot Description Backs to Trees, Cleared, Landscaping, Rear Yard
Story 4
Foundation Block
Sewer Public Sewer
Water Public
Architectural Style Traditional
Level or Stories 4
Additional Building Above Grade, Below Grade
New Construction N
Schools
High Schools Allegany
School District Allegany County Public Schools
Others
Senior Community No
Tax ID 0106033563
Ownership Fee Simple
SqFt Source Assessor
Security Features Carbon Monoxide Detector(s),Smoke Detector
Acceptable Financing Conventional, FHA, VA
Horse Property N
Listing Terms Conventional, FHA, VA
Financing Conventional,FHA,VA
Special Listing Condition Standard
Read Less Info
Want to know what your home might be worth? Contact us for a FREE valuation!

Our team is ready to help you sell your home for the highest possible price ASAP

Bought with Stacie Lynn Butler • Bay Watch Realty, LLC
"My job is to find and attract mastery-based agents to the office, protect the culture, and make sure everyone is happy! "







