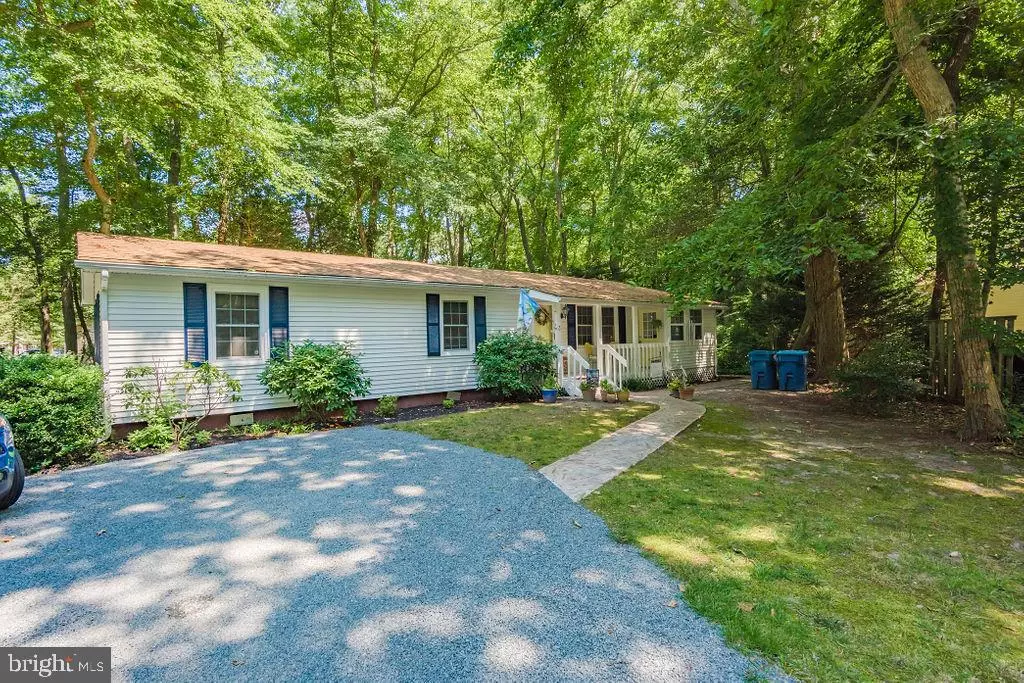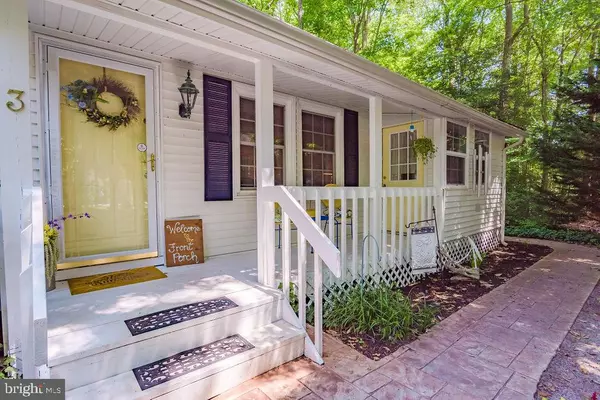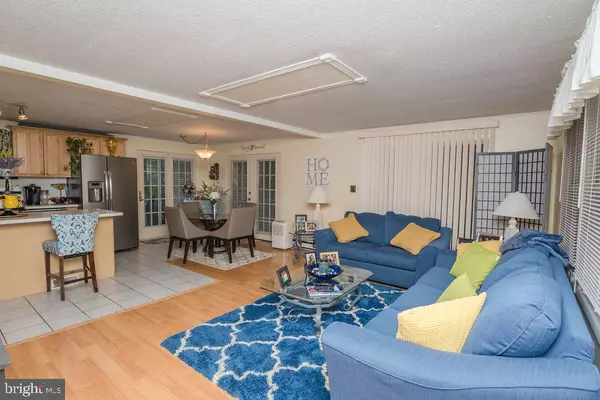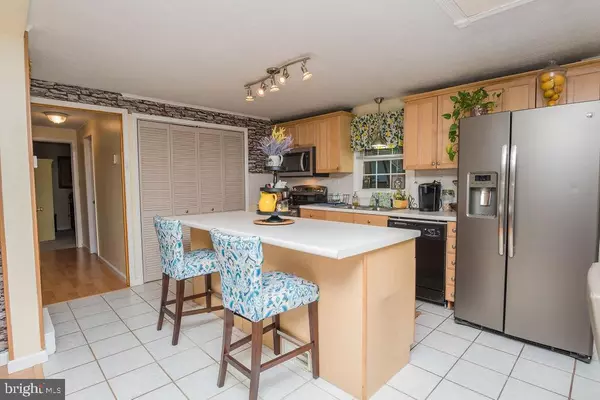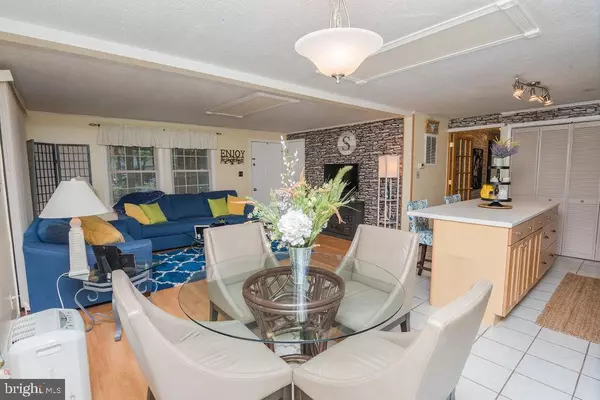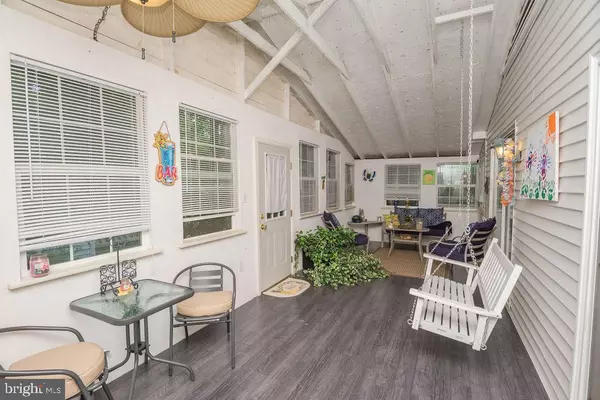$215,000
$224,900
4.4%For more information regarding the value of a property, please contact us for a free consultation.
3 Beds
2 Baths
1,432 SqFt
SOLD DATE : 04/23/2020
Key Details
Sold Price $215,000
Property Type Single Family Home
Sub Type Detached
Listing Status Sold
Purchase Type For Sale
Square Footage 1,432 sqft
Price per Sqft $150
Subdivision Ocean Pines - Sherwood Forest
MLS Listing ID MDWO112118
Sold Date 04/23/20
Style Ranch/Rambler
Bedrooms 3
Full Baths 2
HOA Fees $82/ann
HOA Y/N Y
Abv Grd Liv Area 1,432
Originating Board BRIGHT
Year Built 1979
Annual Tax Amount $1,628
Tax Year 2020
Lot Size 9,675 Sqft
Acres 0.22
Lot Dimensions 0.00 x 0.00
Property Description
Cute, cozy, and turn-key! Enjoy one-level living in this 3 bedroom, 2 bath rancher featuring updated kitchen w/stainless steel appliances (under-the-counter microwave and dishwasher 1 year old) and maple cabinetry. Updated bathrooms feature newer vanities and countertops. Easy to clean, hard surface flooring includes laminate wood flooring in the living and dining rooms and ceramic tile in the kitchen and bathrooms. The interior has received a fresh coat of paint featuring coastal colors. The 3-season room offers additional space for relaxation and entertaining. Exterior features include new roof in 2016, outdoor storage shed, and new gravel double driveway. Guest bathroom, french doors, shutters and front porch have received a new coat of paint. Exterior of home was recently power-washed. Experience all that Ocean Pines has to offer w/amenities including indoor and outdoor pools, golf, beach club, marina, fitness, farmer's market, and more! American Home Shield Essential 1-year home warranty included.
Location
State MD
County Worcester
Area Worcester Ocean Pines
Zoning R2
Rooms
Main Level Bedrooms 3
Interior
Interior Features Breakfast Area, Carpet, Ceiling Fan(s), Combination Dining/Living, Combination Kitchen/Dining, Combination Kitchen/Living, Entry Level Bedroom, Family Room Off Kitchen, Floor Plan - Open, Kitchen - Island, Primary Bath(s), Pantry, Recessed Lighting, Tub Shower, Window Treatments
Hot Water Electric
Heating Heat Pump(s)
Cooling Central A/C, Ceiling Fan(s)
Flooring Carpet, Ceramic Tile, Laminated
Equipment Built-In Microwave, Dishwasher, Disposal, Dryer - Electric, Exhaust Fan, Oven/Range - Electric, Refrigerator, Stainless Steel Appliances, Washer, Water Heater
Furnishings No
Fireplace N
Appliance Built-In Microwave, Dishwasher, Disposal, Dryer - Electric, Exhaust Fan, Oven/Range - Electric, Refrigerator, Stainless Steel Appliances, Washer, Water Heater
Heat Source Electric
Exterior
Utilities Available Cable TV, Phone
Waterfront N
Water Access N
Roof Type Asphalt
Accessibility None
Garage N
Building
Story 1
Foundation Block
Sewer Public Sewer
Water Public
Architectural Style Ranch/Rambler
Level or Stories 1
Additional Building Above Grade, Below Grade
New Construction N
Schools
School District Worcester County Public Schools
Others
Senior Community No
Tax ID 03-099784
Ownership Fee Simple
SqFt Source Assessor
Acceptable Financing Cash, Conventional
Listing Terms Cash, Conventional
Financing Cash,Conventional
Special Listing Condition Standard
Read Less Info
Want to know what your home might be worth? Contact us for a FREE valuation!

Our team is ready to help you sell your home for the highest possible price ASAP

Bought with Catherine A Watson - Bye • RE/MAX Executive

"My job is to find and attract mastery-based agents to the office, protect the culture, and make sure everyone is happy! "


