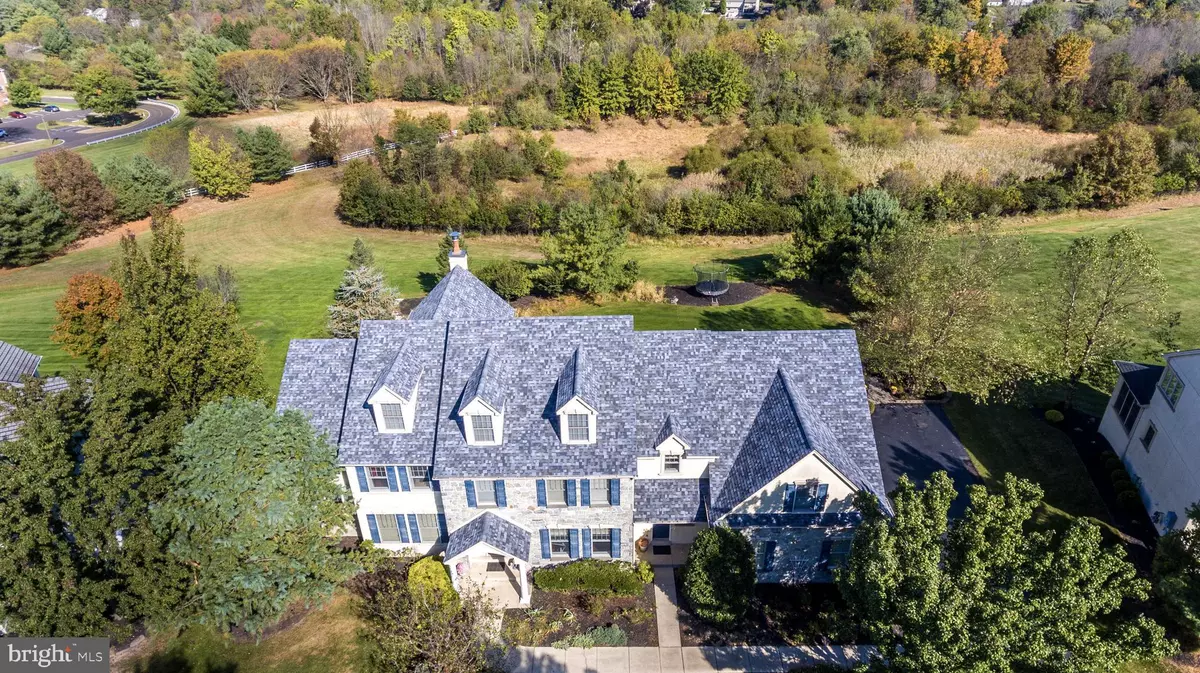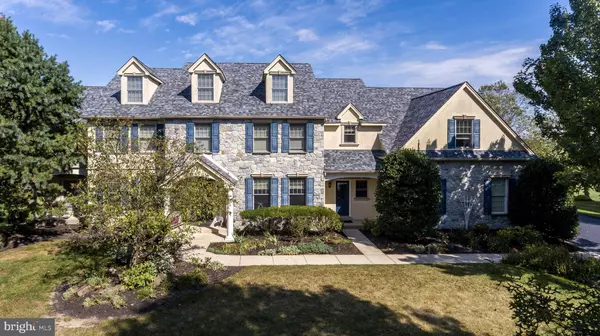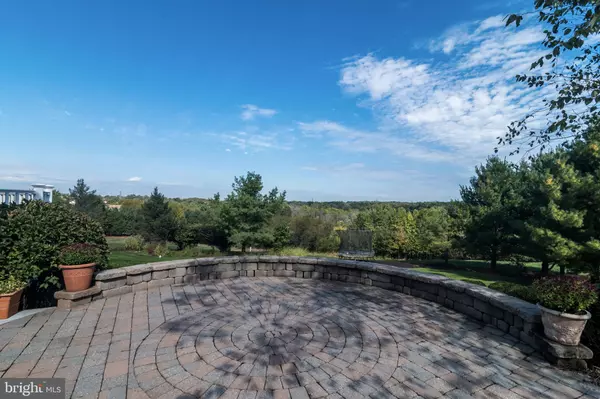$853,500
$975,000
12.5%For more information regarding the value of a property, please contact us for a free consultation.
5 Beds
6 Baths
6,735 SqFt
SOLD DATE : 04/02/2020
Key Details
Sold Price $853,500
Property Type Single Family Home
Sub Type Detached
Listing Status Sold
Purchase Type For Sale
Square Footage 6,735 sqft
Price per Sqft $126
Subdivision Windermere
MLS Listing ID PAMC638154
Sold Date 04/02/20
Style Colonial
Bedrooms 5
Full Baths 4
Half Baths 2
HOA Fees $250/mo
HOA Y/N Y
Abv Grd Liv Area 5,043
Originating Board BRIGHT
Year Built 1999
Annual Tax Amount $13,980
Tax Year 2020
Lot Size 0.614 Acres
Acres 0.61
Lot Dimensions 105.00 x 0.00
Property Description
Exceptional in every way, this 5 Bedroom. 4 Full, 2 Half Bath Colonial, with special "smart house technology included," has everything a buyer could want, including a unique open floor plan, exciting upgrades, a new roof and a fabulous, Finished Walkout Lower Level, with possible 6th Bedroom, situated in a cul-de-sac location on one of the most amazing lots in Blue Bell's highly desirable gated community of Windermere. Newer and refinished hardwood floors accent most rooms in this exciting home along with new light fixtures, arched openings, crown molding, and custom built-ins. The 2-story Entrance hall opens to the Formal Living and Dining Rooms and a turned staircase with hardwood treads and carpet runner provides one of 2 staircases leading to the 2nd Floor. The Living Room features French doors opening to the Family Room, for perfect entertaining flow. The Family Room includes a wood-burning fireplace with floor-to-ceiling stone surround and provides one of several French doors accessing the rear Deck and grounds. A fantastic Kitchen with 42 cabinets, granite counters, center island, tiled backsplash, 5 burner gas stove, stainless appliances including double wall ovens and side-by-side included refrigerator opens to a dramatic 2-story Breakfast Room with wall of windows, back staircase to 2nd floor and French door accessing Patio. The 1st Floor Office includes built-in cabinets with a wet bar and a French door opening to a covered Patio at the front of the house. The Laundry Room offers a granite counter with sink, washer and dryer and a 3rd door to the front of the house with covered entrance. There are 2 updated Powder Rooms on the 1st Floor. 2 sets of hardwood stairs with carpet runners lead to the 2nd floor hall with hardwood flooring and balcony overlooking the 1st floor. The incredible Master Suite opens with double doors to an entrance foyer leading to the Sitting Room with hardwood floor and the Bedroom with hardwood floor and tray ceiling and 2 walk-in professionally organized closets. The fabulous, updated Master Bath features double vanities with granite counters, a stand-alone soaking tub and a spa shower with a frameless glass door, granite bench and 2 showerheads. 4 Additional Bedrooms with 2 Full Baths complete the 2nd floor. The best is yet to come in the incredible Walkout Lower Level featuring new flooring, a possible 6th Bedroom with adjacent renovated Full Bath, a very spacious Recreation Room including TV, a bar with seating for 4, granite counter, sink and refrigerator, a separate Playroom with built-in shelving, a separate Gym with decorative shelving and a new, fully conditioned, wood-paneled Wine Room awaiting a buyer's finishing touches (only requires shelving- plan is available). A door from this level opens to a newly covered Paver Patio surrounded by curved stone walls with planting beds and a gorgeous, extra-wide paver stairway leading to the driveway. The rear deck is accessed from the 1st Floor Family Room and provides a tantalizing, panoramic view of the rear grounds and surrounding area. The heat, air, and alarm can be controlled remotely through included technology. Entire Home is wired with 10 Gigabit ethernet with outlets in every room that supports in-home mesh WiFi network with Gigabit backhaul.The home has Ecobee4 Smart Thermostat with Built-In Alexa on each floor and a Rachio 3 Smart WiFi Sprinkler Controller. Located in highly rated Wissahickon School District, with easy access to several train stations, a new Whole Foods, a new Blue Bell Shopping Center and so much more. Stucco has been remediated; reports are available. 1 Year Home Warranty included. Come see!
Location
State PA
County Montgomery
Area Whitpain Twp (10666)
Zoning R6
Rooms
Other Rooms Living Room, Dining Room, Primary Bedroom, Sitting Room, Bedroom 2, Bedroom 3, Bedroom 4, Bedroom 5, Kitchen, Family Room, Breakfast Room, Exercise Room, Laundry, Other, Office, Recreation Room, Bedroom 6
Basement Fully Finished, Outside Entrance, Walkout Level
Interior
Interior Features Additional Stairway, Bar, Breakfast Area, Built-Ins, Carpet, Ceiling Fan(s), Chair Railings, Crown Moldings, Dining Area, Double/Dual Staircase, Exposed Beams, Family Room Off Kitchen, Floor Plan - Open, Formal/Separate Dining Room, Kitchen - Eat-In, Kitchen - Gourmet, Kitchen - Island, Kitchen - Table Space, Primary Bath(s), Recessed Lighting, Soaking Tub, Stall Shower, Tub Shower, Upgraded Countertops, Walk-in Closet(s), Wet/Dry Bar, Wine Storage, Wood Floors
Hot Water Natural Gas
Heating Forced Air
Cooling Central A/C
Flooring Carpet, Hardwood
Fireplaces Number 1
Fireplaces Type Stone, Mantel(s)
Equipment Built-In Microwave, Cooktop, Dishwasher, Disposal, Dryer, Microwave, Oven - Double, Oven - Self Cleaning, Oven - Wall, Refrigerator, Stainless Steel Appliances, Stove, Washer
Fireplace Y
Appliance Built-In Microwave, Cooktop, Dishwasher, Disposal, Dryer, Microwave, Oven - Double, Oven - Self Cleaning, Oven - Wall, Refrigerator, Stainless Steel Appliances, Stove, Washer
Heat Source Natural Gas
Laundry Main Floor
Exterior
Exterior Feature Deck(s), Patio(s)
Parking Features Built In, Garage - Side Entry, Inside Access
Garage Spaces 3.0
Water Access N
View Panoramic
Roof Type Pitched,Shingle
Street Surface Paved
Accessibility None
Porch Deck(s), Patio(s)
Attached Garage 3
Total Parking Spaces 3
Garage Y
Building
Lot Description Cul-de-sac, Front Yard, Rear Yard, SideYard(s)
Story 2
Sewer Public Sewer
Water Public
Architectural Style Colonial
Level or Stories 2
Additional Building Above Grade, Below Grade
Structure Type Cathedral Ceilings,Tray Ceilings
New Construction N
Schools
Middle Schools Wissahickon
High Schools Wissahickon
School District Wissahickon
Others
HOA Fee Include Common Area Maintenance,Lawn Maintenance,Security Gate,Trash
Senior Community No
Tax ID 66-00-06081-522
Ownership Fee Simple
SqFt Source Assessor
Security Features Security Gate
Special Listing Condition Standard
Read Less Info
Want to know what your home might be worth? Contact us for a FREE valuation!

Our team is ready to help you sell your home for the highest possible price ASAP

Bought with Robert C Weiss • Coldwell Banker Hearthside Realtors
"My job is to find and attract mastery-based agents to the office, protect the culture, and make sure everyone is happy! "







