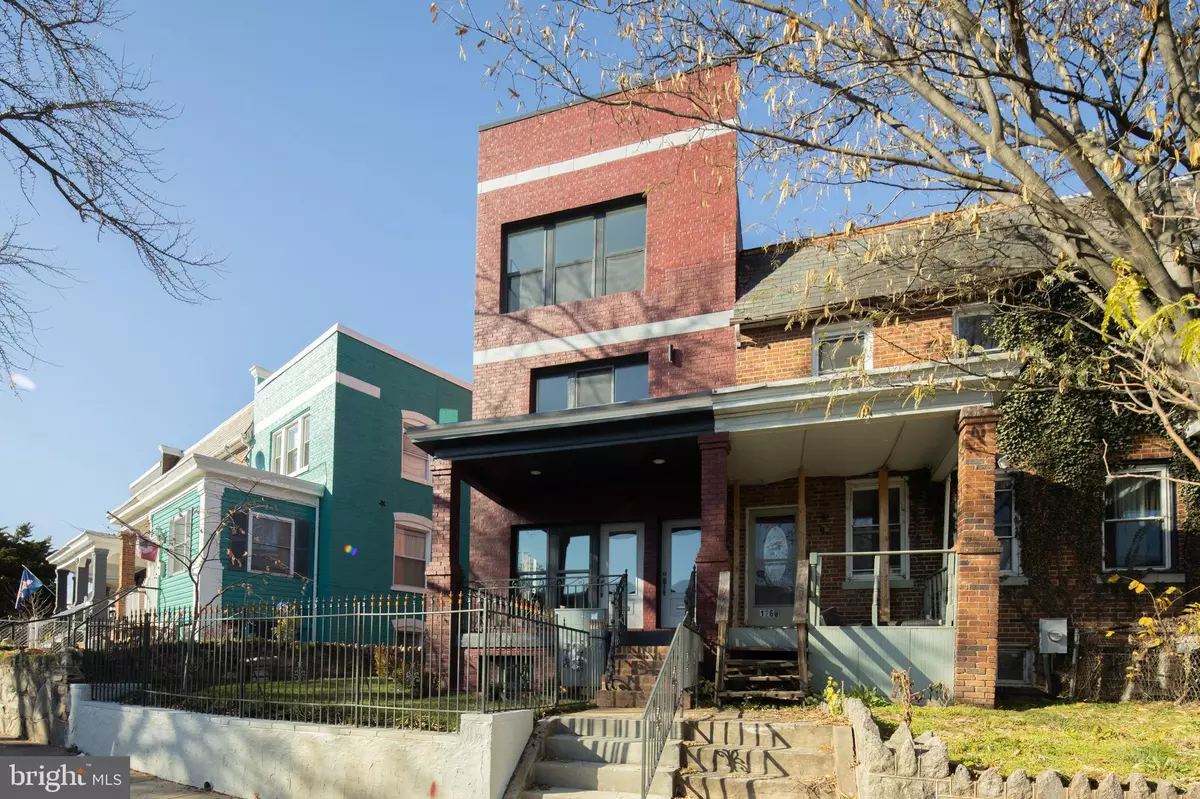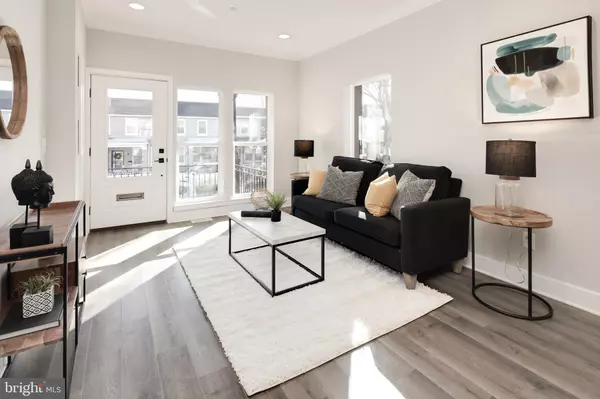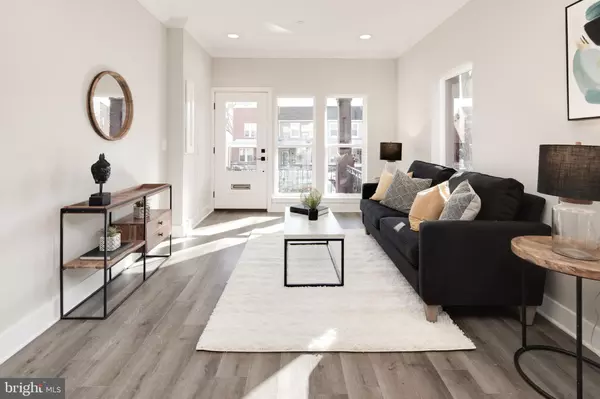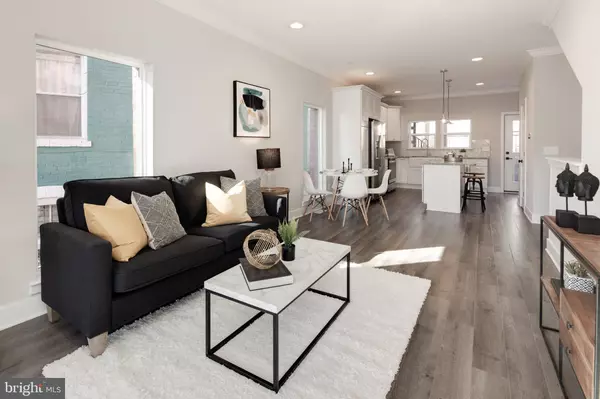$509,555
$499,555
2.0%For more information regarding the value of a property, please contact us for a free consultation.
2 Beds
3 Baths
1,054 SqFt
SOLD DATE : 08/21/2020
Key Details
Sold Price $509,555
Property Type Condo
Sub Type Condo/Co-op
Listing Status Sold
Purchase Type For Sale
Square Footage 1,054 sqft
Price per Sqft $483
Subdivision Trinidad
MLS Listing ID DCDC471302
Sold Date 08/21/20
Style Unit/Flat
Bedrooms 2
Full Baths 2
Half Baths 1
Condo Fees $334/mo
HOA Y/N N
Abv Grd Liv Area 1,054
Originating Board BRIGHT
Year Built 2019
Tax Year 2020
Property Description
Revel in city living in this chic condo in up-and-coming Trinidad. This home is light and airy, thanks to expansive windows and high ceilings. Every detail is gracious and upscale, from the hardwood floors and powder room to the matte, black hardware. The open kitchen gleams with stone counters, a herringbone tile backsplash and stainless steel. On the walk-out, lower level, ample windows fill the spacious bedrooms with light, and each room has an en-suite bath. The owner's bedroom boasts a private patio, walk-in closet and a marble bath with double vanity and rain shower. Steps from the National Arboretum, you can stroll among the azaleas and meditate in the bonzai garden. A few blocks away, enjoy Union Market, gelato at the Dolcezza factory or a movie at the Angelika Theater. The nightlife and restaurants of H Street are down the street, and you can shop at Aldi nearby. You'll share the backyard with the 2nd condo in the building and can purchase parking for $20k.
Location
State DC
County Washington
Zoning RF-1
Rooms
Basement Fully Finished
Interior
Interior Features Combination Dining/Living, Family Room Off Kitchen, Floor Plan - Open, Kitchen - Island, Primary Bath(s), Upgraded Countertops, Wood Floors
Hot Water Electric
Heating Forced Air
Cooling Central A/C
Equipment Built-In Microwave, Dishwasher, Disposal, Oven/Range - Electric, Refrigerator, Washer, Dryer
Fireplace N
Appliance Built-In Microwave, Dishwasher, Disposal, Oven/Range - Electric, Refrigerator, Washer, Dryer
Heat Source Electric
Laundry Dryer In Unit, Washer In Unit
Exterior
Amenities Available Common Grounds
Water Access N
Accessibility None
Garage N
Building
Story 2
Unit Features Garden 1 - 4 Floors
Sewer Public Sewer
Water Public
Architectural Style Unit/Flat
Level or Stories 2
Additional Building Above Grade
New Construction Y
Schools
School District District Of Columbia Public Schools
Others
HOA Fee Include Common Area Maintenance,Water
Senior Community No
Tax ID NO TAX RECORD
Ownership Condominium
Special Listing Condition Standard
Read Less Info
Want to know what your home might be worth? Contact us for a FREE valuation!

Our team is ready to help you sell your home for the highest possible price ASAP

Bought with Julie A Brodie • Brodie Realty Group Inc
"My job is to find and attract mastery-based agents to the office, protect the culture, and make sure everyone is happy! "







